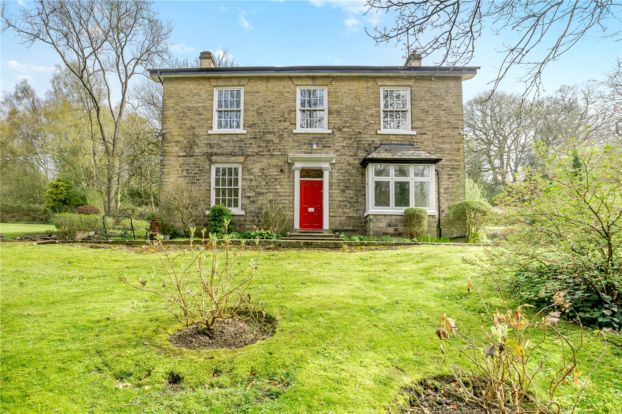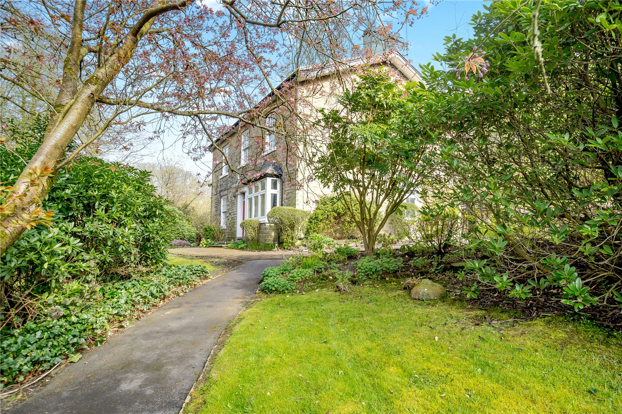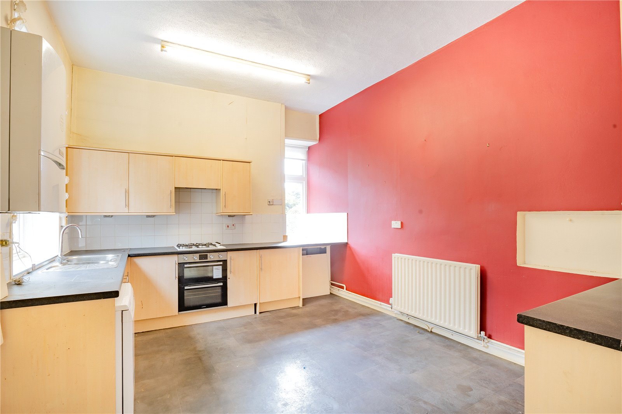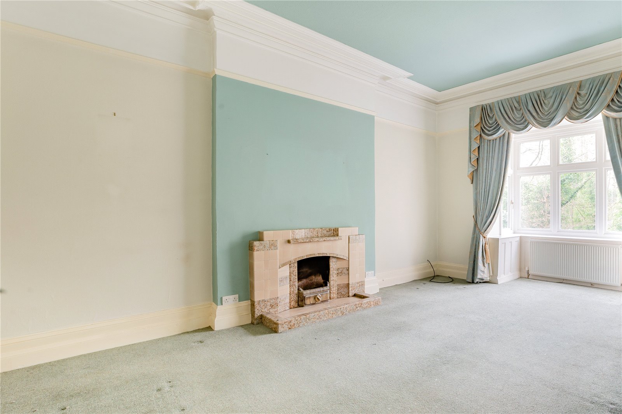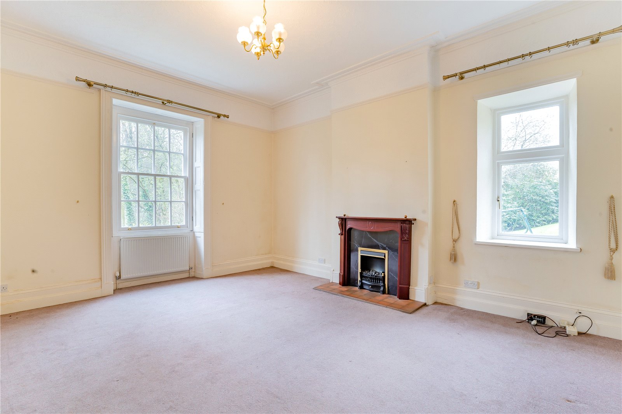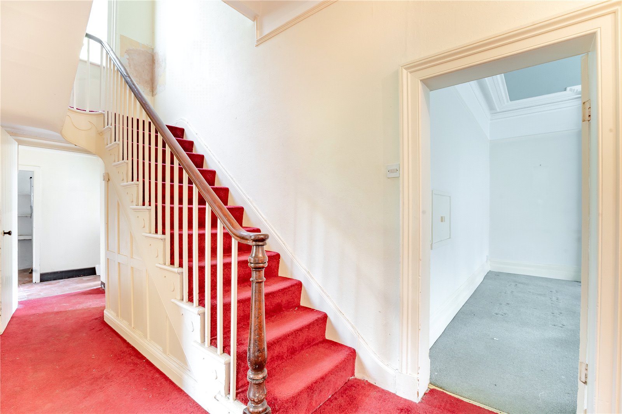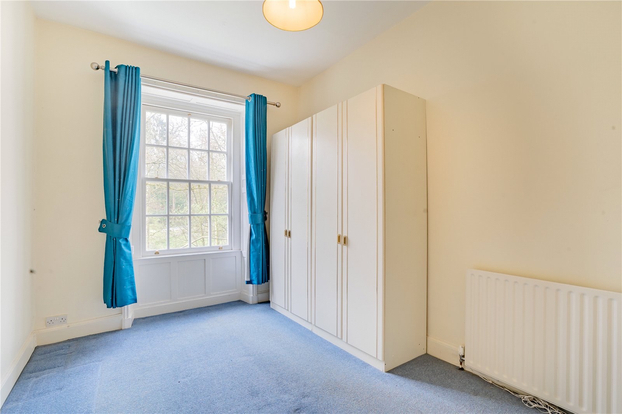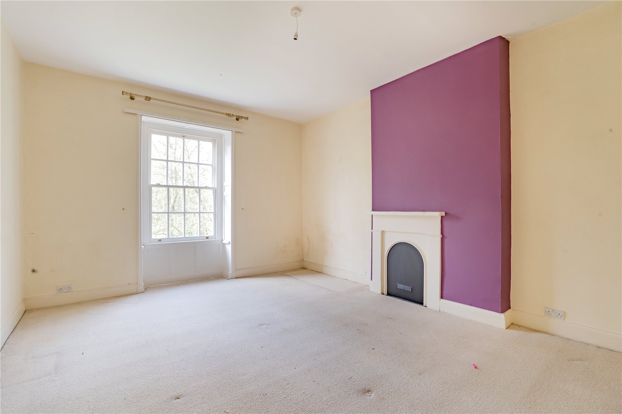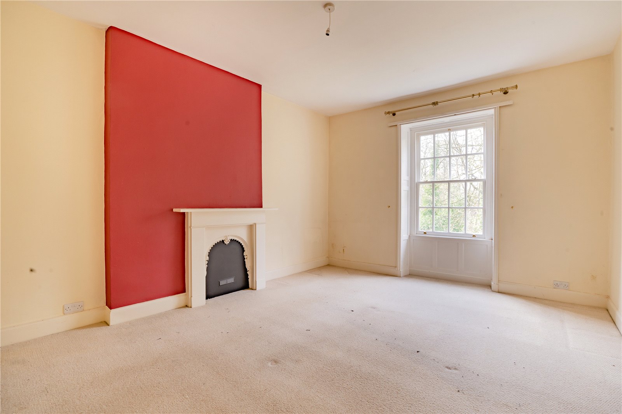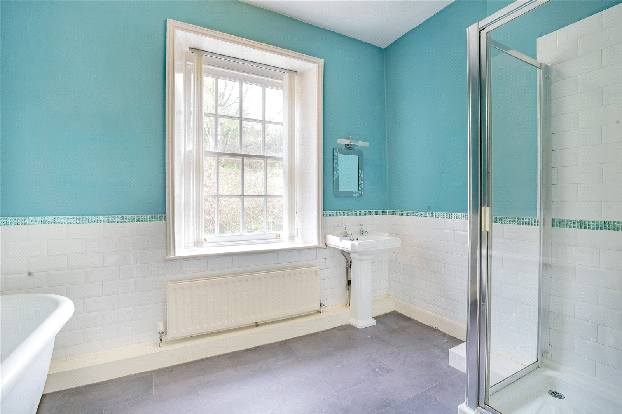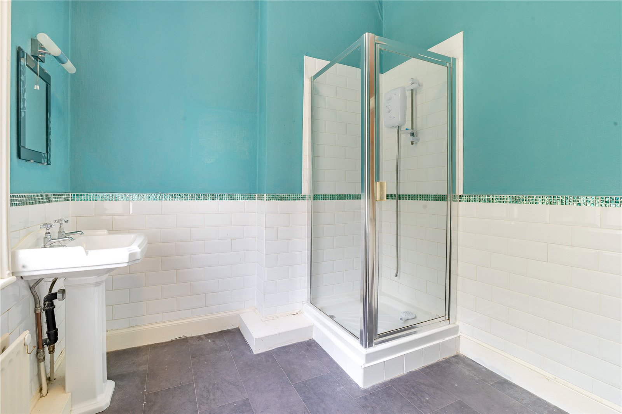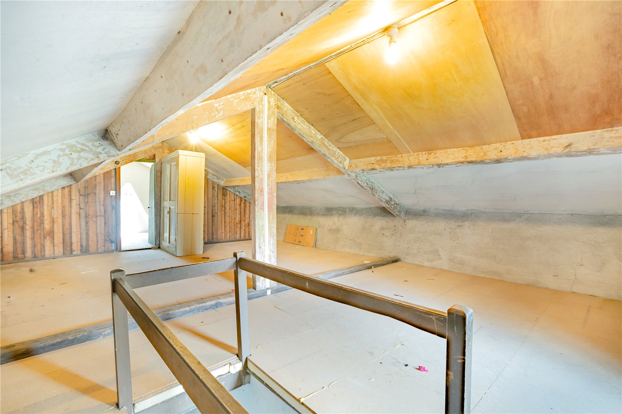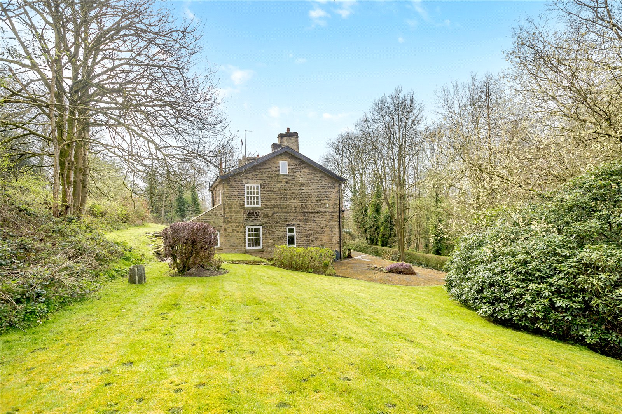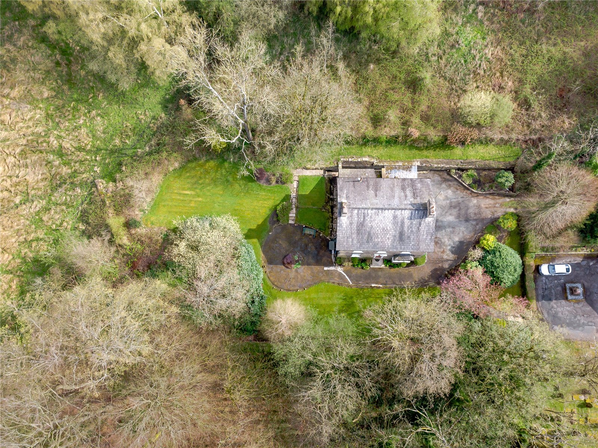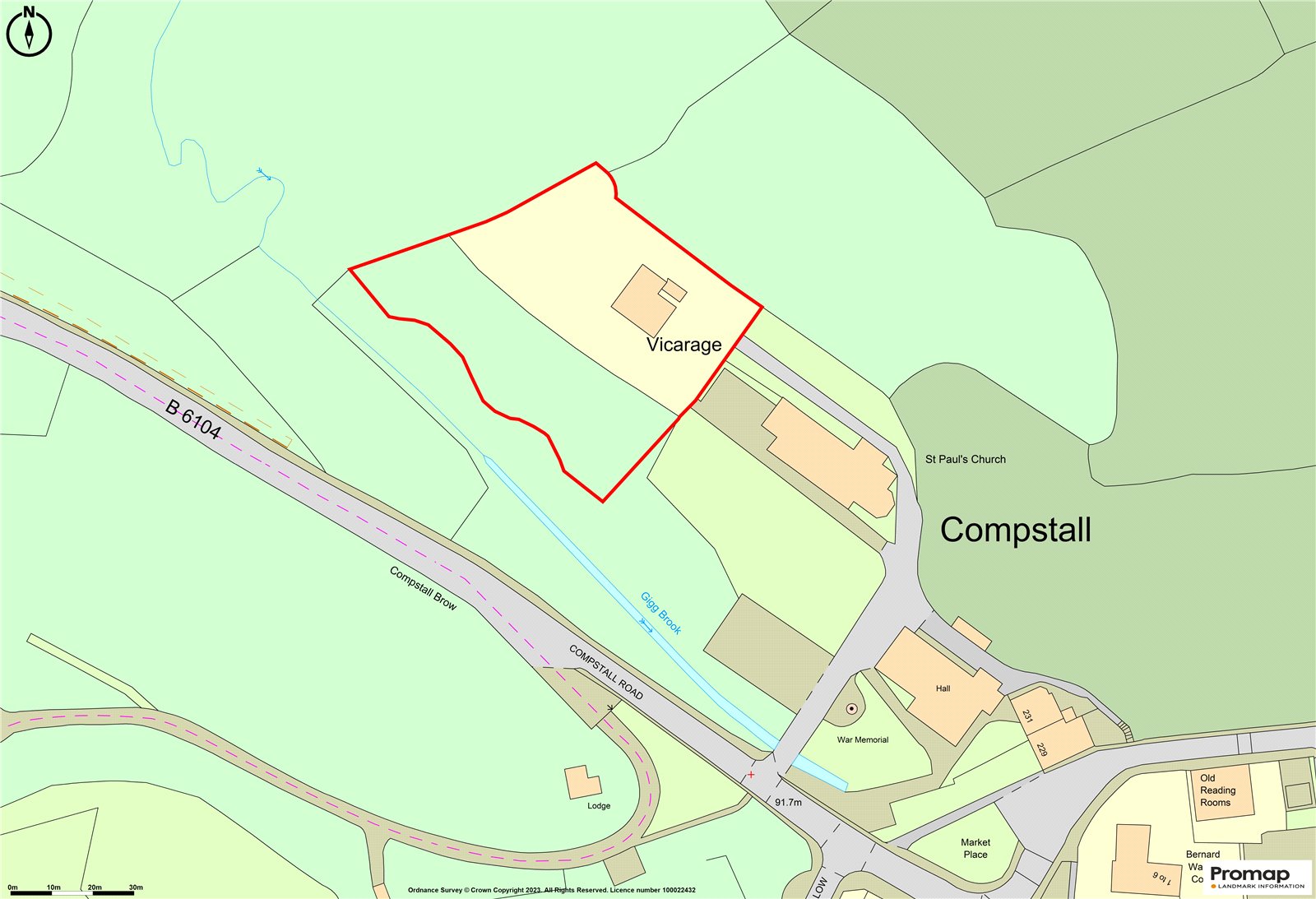Location
St Pauls Vicarage is situated on the outskirts of the semi-rural village of Marple Bridge some 5.4 miles to the east of Stockport within the Peak District in the quaint hamlet of Compstall. Neighbouring Marple Bridge is situated on the banks of the River Goyt, surrounded by rolling hills and stunning countryside and is known for its picturesque stone buildings, quaint shops, and friendly community.
Marple Bridge has a range of amenities, including several local pubs and restaurants that serve food and drink. The village also has a post office, convenience store, and a number of independent shops, including a bakery, butcher, and a greengrocer. There is also a library, community centre, and a sports club that offers various activities such as tennis, football and cricket.
The area is popular with walkers and hikers, with many scenic trails and paths to explore. Just a short distance away is the stunning Lyme Park, a National Trust property with beautiful gardens and a magnificent mansion. Despite its semi-rural location there is excellent rail access to Manchester and a 2hr direct line to London Euston from Stockport as well as all major road networks running through the north west and beyond.
The Accommodation
St Pauls’ Vicarage is believed to date from the mid 19th century and is Georgian in its appearance with symmetrical front being constructed of dressed stone with tall sash windows under a slate roof. The accommodation is proportional and elegant having excellent size reception rooms over nearly 3,000sq.ft of accommodation benefitting from gas central heating. Whilst the property offers family accommodation, there is certainly scope to extend and modernise the current configuration to create a larger home if required in this lovely, semi-rural setting.
The front door opens into the staircase hall where all the principal reception rooms are accessed. At the front of the property is an open living room and dining room with gas fires and a front garden aspect. Adjacent is the sitting room which would be ideal as a home-work space if required. Opening off the hall is the kitchen and breakfast area with fitted wall and base units incorporating Lamona oven, Zanussi 5 ring gas hob with extractor over, sink unit and the Vailant gas boiler. Beyond the kitchen is the utility room with wc off, separate panty and former coal store. Beneath the stairway are stone steps leading down to the original cellars with cold slabs and stores through 2 rooms.
To the first floor are 4 double bedrooms and a family bathroom with claw bath, pedestal wash hand basin with vanity unit below, WC and cubicle with electric shower. Also, off the landing is a separate staircase leading to the second floor which runs the length of the property and is perfect for storage but could be adapted into further accommodation for any purpose if required.
Outside
To the front of the property is a drive and parking area with lawned garden fronted by a mature hedge and floral borders. The rear garden is a profound feature of the house being a good size and predominantly laid to lawn with established tall hedges being a mix of Conifer and Beech. There is no doubt the house could be extended without impacting on the gardens subject to the relevant planning permissions. To the southeast of the property is an area of woodland made up of mature deciduous trees. The whole extends to approximately 0.98 acres (0.39 ha).
Fixtures and Fittings
All fixtures and fittings, furniture, carpets, curtains, lighting, garden ornaments and statuary are excluded from the sale. Some may be available by separate negotiation.
Services
Mains water, electricity and drainage. Mains gas central heating. Telephone and broadband connections.
The estimated fastest download speed currently achievable for the property postcode area is around 8 Mbps (data taken from checker.ofcom.org.uk on 05/05/2023). Actual service availability at the property or speeds received may be different.
None of the services, appliances, heating installations, broadband, plumbing or electrical systems have been tested by the selling agents.
Tenure
The property is offered freehold with vacant possession upon completion.
Local Authority
Stockport Metropolitan Borough Council.
Council Tax: Band F - £3,228 payable 2023/24
Public Rights of Way, Wayleaves and Easements
The property is sold subject to all rights of way, wayleaves and easements whether or not they are defined in this brochure.
Plans and Boundaries
The plans within these particulars are based on Ordnance Survey data and provided for reference only. They are believed to be correct but accuracy is not guaranteed. The purchaser shall be deemed to have full knowledge of all boundaries and the extent of ownership. Neither the vendor nor the vendor's agents will be responsible for defining the boundaries or the ownership thereof.
Viewings
By strict appointment through Fisher German LLP.
Agents Note
The property is to be sold subject to standard ecclesiastical covenants of sale. Please speak to the selling agents for further details.
Directions
Postcode – SK6 5HU
what3words ///atom.snug.handbook
Head southeast out of Stockport on the A6 and after about 2 miles, turn left onto the B6104 (Marple Road) and continue for approximately 1 mile. At the roundabout, take the second exit to stay on the B6104 (Compstall Road) continuing on this road for around 2.5 miles until you reach Compstall village. Turn left onto Station Road, just before the traffic lights, and continue for approximately 0.3 miles. Turn right onto Compstall Brow Road and continue for around 0.2 miles then turn left onto St. Paul's Road and continue for approximately 0.1 miles. St. Paul's Church will be seen on your left-hand side and follow the drive around the rear of the main building and the entrance will be seen in front.
Offers in Excess of £500,000 Sold
Sold
- 4
- 3
- 0.98 Acres
4 bedroom house for sale Compstall Brow, Compstall, Stockport, Greater Manchester, SK6
***For Sale by Informal Tender - Closing 20th Oct 2023*** An imposing period vicarage with superb accommodation occupying a beautiful sylvan setting in a convenient and accessible location.
- ***Informal Tender - Closing 20th Oct 2023***
- Hall, Living Room and Sitting Rooms
- Kitchen and Dining Room
- Extensive Cellars, Utility Room, WC, Pantry and Former Coal Store
- 4 Double Bedrooms, Family Bathroom and Separate WC
- Adaptable 2nd Floor Store Rooms
- Lawned Gardens and Woodland
- Driveway and Parking
- Approximately 2,986 sq.ft
- EPC Rating E

