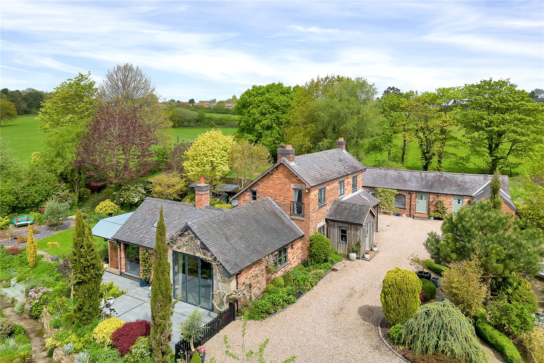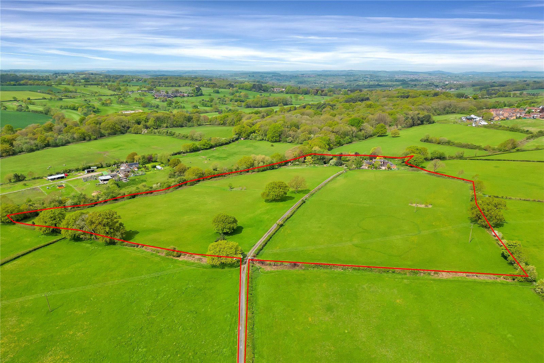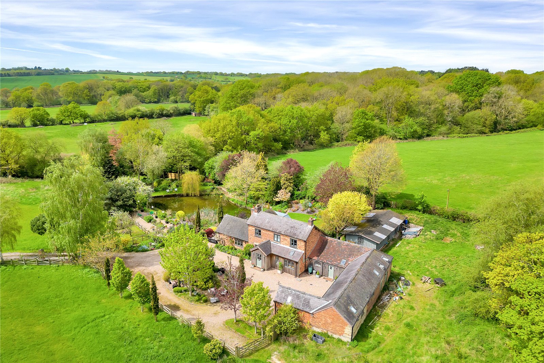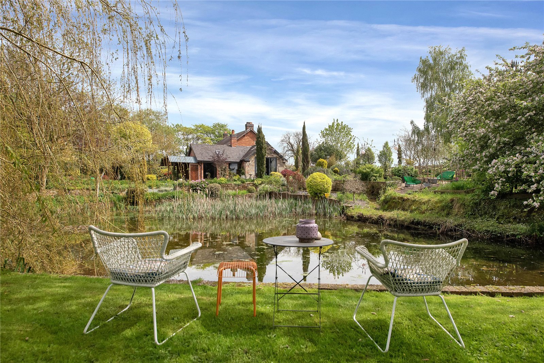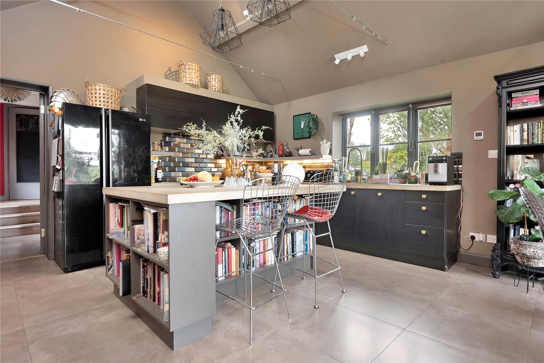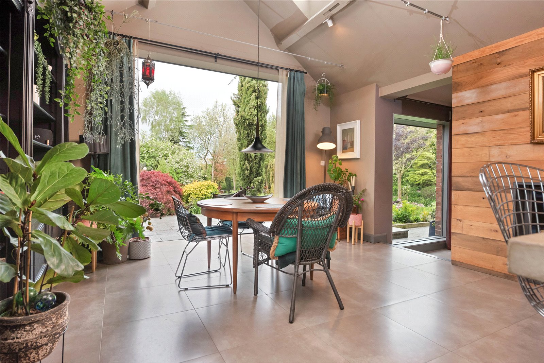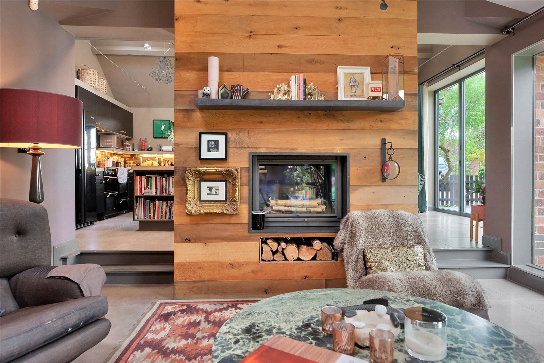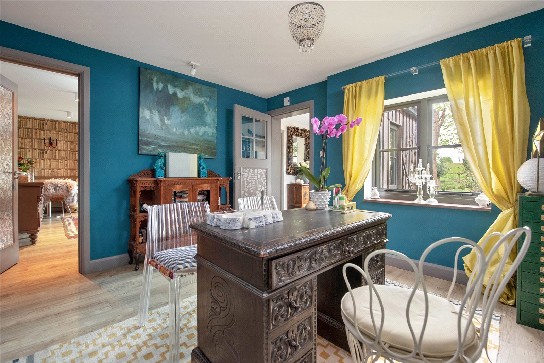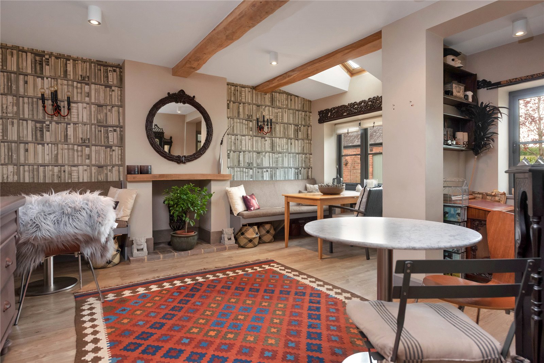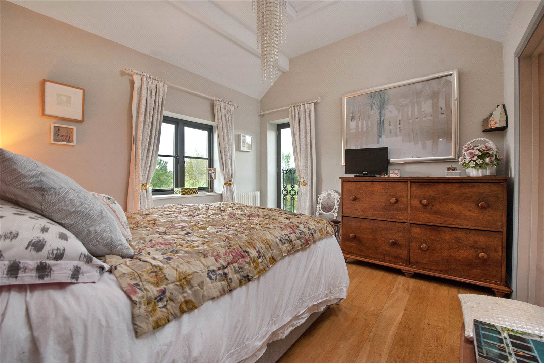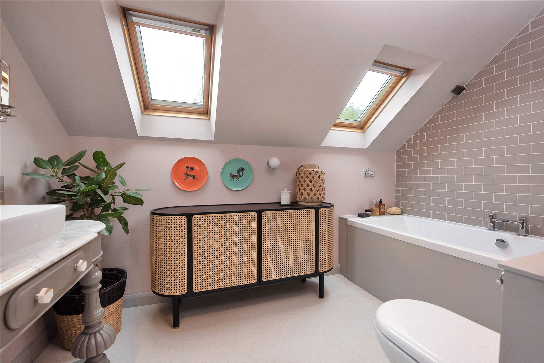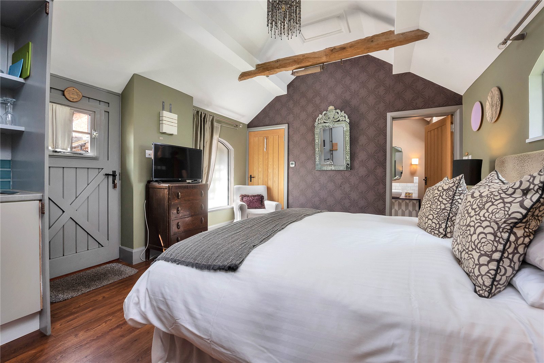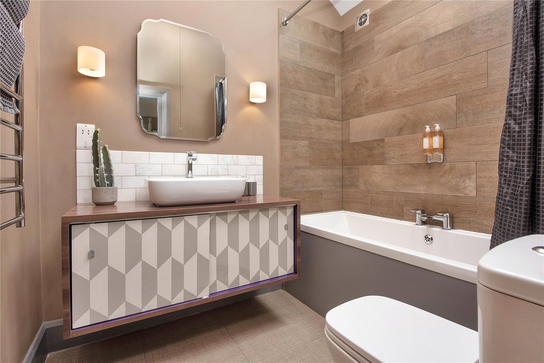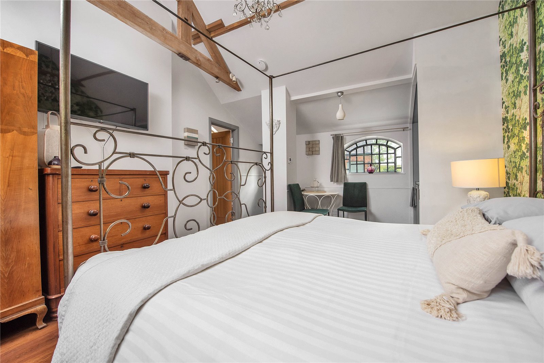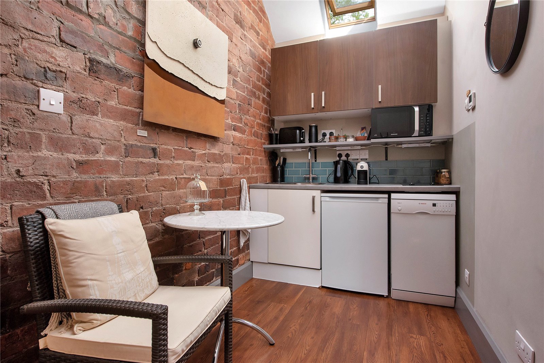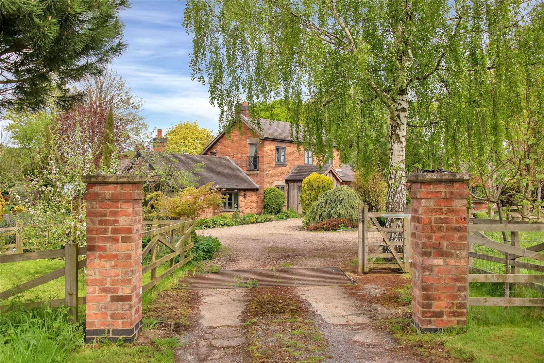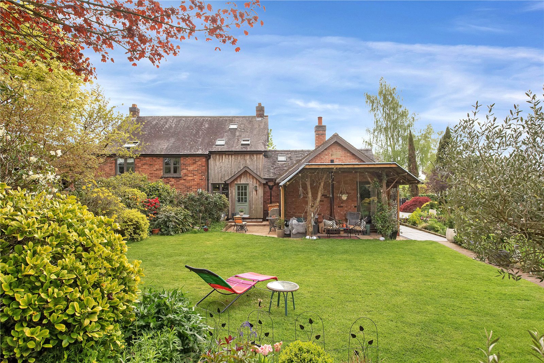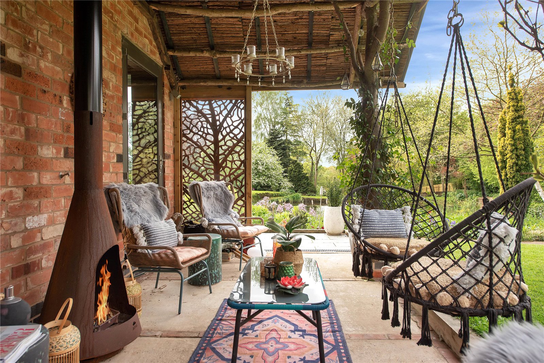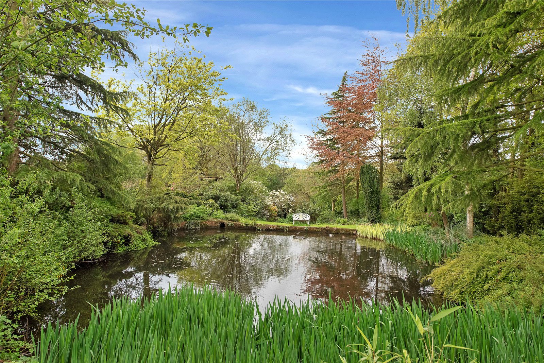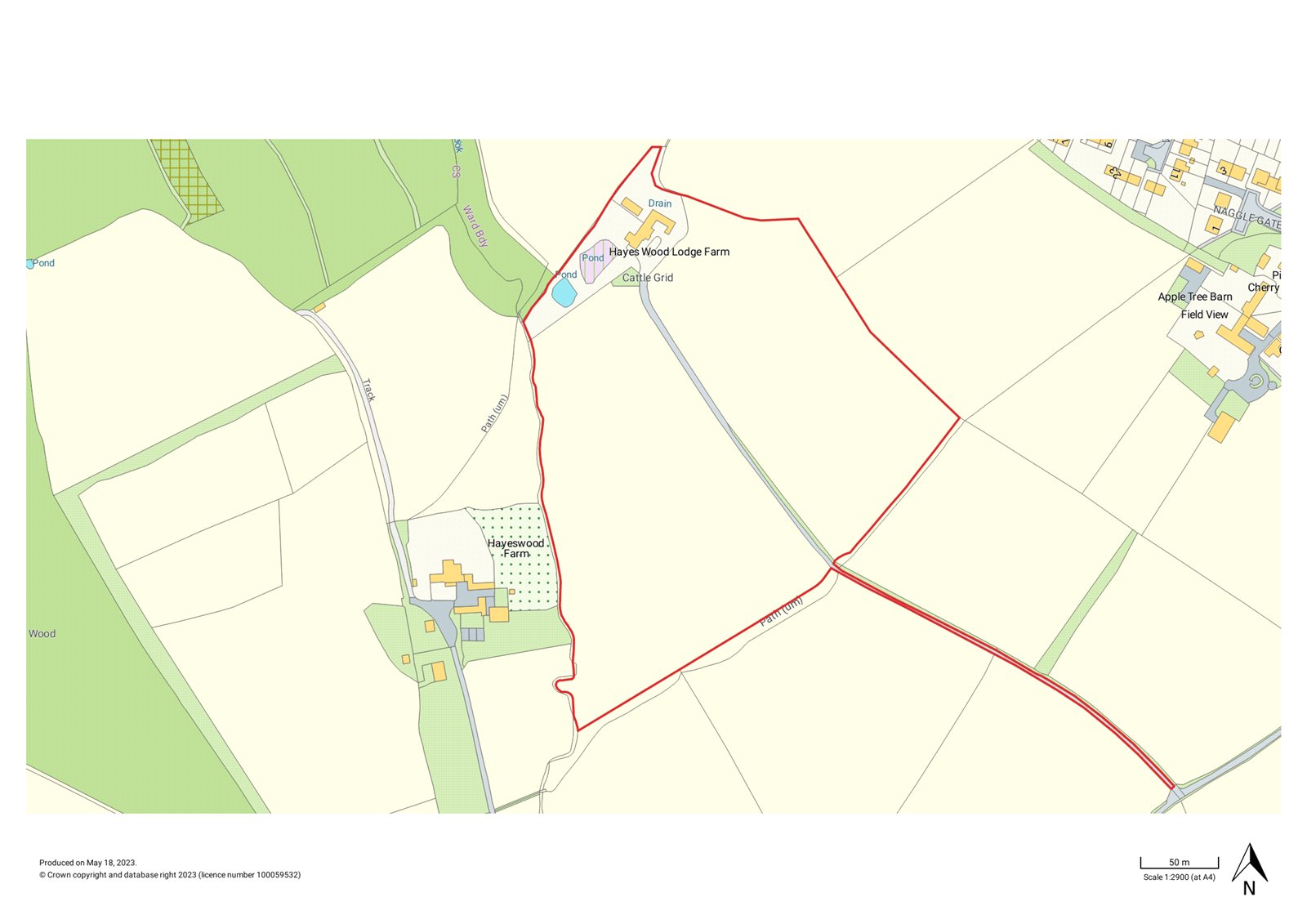Situation
Hayeswood Lodge is situated within a delightful rural position where excellent local facilities include Breadsall Priory with leisure facilities and golf course, with similar amenities at Morley Hayes and Horsley Lodge. The nearby village of Morley offers a reputable primary school and public house, whilst a wider range of services are available in nearby Belper and Derby, which are both within 7 miles. Stanley village is within easy access, which also offers a good primary school and public house. For those who enjoy outdoor pursuits, the adjoining countryside provides some delightful scenery and walks on a network of public footpaths.
The property is very well placed for commuting over a wide area with easy access to the A38, M1, A/M42 and A50. Mainline rail services are available in Derby, and at East Midlands Parkway, with St Pancras Station accessible within approximately 90 minutes. Schooling in the area includes Derby Grammar School, Derby High School, Trent College, and Repton School.
Description
Hayeswood Lodge is of a classic Victorian design, in part dating back to the early 1900’s and has been sympathetically renovated and extended in recent years, blending contemporary style and character features. The accommodation extends to 2,853 sq ft (GIA) in all and includes four excellent self contained bedrooms, currently operating as Bed and Breakfast accommodation. With outstanding formal gardens extending to circa 16 acres, to include 14.88 acres of grassland and taking in the most charming rural setting.
Accommodation
Hayeswood Lodge is entered through a cedar clad front entrance porch, leading to two reception rooms to the front of the property. These rooms are currently set up for bed and breakfast purposes, with reception entrance, but would easily convert to conventional reception areas. There is also a guest cloakroom. Steps down lead to the rear hallway, which has bespoke book shelving, and where the cellar, rear porch and kitchen are accessed. Amtico flooring continues through the majority of the ground floor, with Porcelain tiles in the kitchen and quarry tiles in the cellar. The cellar is tanked and houses the ground source heating plant, as well as having plumbing for a washing machine and tumble dryer space. The fantastic kitchen area is centred around an island unit and has contemporary flush black cabinetry sitting beneath polished concrete work surfaces. There is a full range of integrated appliances including a dishwasher, Stoves double range cooker. A dual sided wood burning stove with chimney stack clad in oak is a real feature of the room and provides separation between the dining and seating area. Full height bifold doors open onto the patio and frame spectacular views over the formal gardens and ponds.
From the rear hallway, a staircase rises to the first floor and gives access to a spacious master bedroom with vaulted ceiling and dual aspect windows, and a recently updated en suite bathroom. There are two further bedrooms, and a well-appointed family bathroom.
Self contained bedrooms
The traditional brick built outbuildings have been converted to provide accommodation, which the current vendors run as a successful, luxury Bed and Breakfast business. All four bedrooms are decorated in an individual and charming style and feature Amtico flooring and underfloor heating. Attached to the farmhouse and subject to the necessary consents, the accommodation could be incorporated, and offers a variety of uses. Further details on the business are available from Fisher German upon request.
Maple
With kitchenette and bathroom with shower over bath.
Birch
With seperate kitchenette and bathroom with shower over bath.
Willow
With kitchenette and bathroom with shower over bath, with connecting door to Birch.
Oak
With separate kitchenette and bathroom with shower over bath.
Gardens and Grounds
Hayeswood Lodge is approached via a well maintained private tarmac driveway extending to about 500m, bordered by circa 14.31 acres of grazing land (approx. half distance). To the front of the property is a gravelled driveway with turning circle, courtyard garden, which is dotted with seating and mediterranean planting. The double fronted elevation is adorned with an established wisteria and boasts well stocked borders. There are multiple seating areas to take advantage of the position of the sun throughout the day. The property has the benefit of a wrap around terrace to the westerly elevation, overlooking the expansive ponds and taking advantage of the evening sun. There is a sheltered seating area with a built in chiminea. The grounds are wonderfully private and include multiple areas of interest, with paths weaving between brimming flower beds, raised vegetable beds, orchard with chicken coop area and picturesque ponds providing a marvellous habitat for wildlife.
There is a substantial detached agricultural building to the rear divided into areas, with concrete base, insulated and with power and water connected. Subject to the necessary consents, this could be utilised for a variety of purposes, to include home office and studios. The grassland has water connected and extends to circa 14.88 acres and is split by the driveway.
Bed & Breakfast – Hayeswood Lodge Luxury Accommodation
The property operates as a successful Bed and Breakfast (Planning Ref No. 0811/0040), but the business does not form part of the sale (we are advised that the property has not been elected for VAT, but interested parties are advised to make their own investigations). However, this can be available by separate negotiation, to include fixtures and fittings. Further details available upon negotiation.
Fixtures and Fittings
All fixtures, fittings and furniture such as curtains, light fittings, garden ornaments and statuary are excluded from the sale. Some may be available by separate negotiation.
Services
The property is connected to mains electricity and water. Drainage is to a private system. Heating is provided via a Ground Source Heat Pump, with underfloor heating to the ground floor and radiators to the first floor. There is an electric car charging point.
None of the services, appliances, heating installations, broadband, plumbing or electrical systems have been tested by the selling agents.
We understand that the current broadband download speed at the property is around 31 Mbps, however please note that results will vary depending on the time a speed test is carried out. The estimated fastest download speed currently achievable for the property postcode area is around 49 Mbps (data taken from checker.ofcom.org.uk on 16th May 2023. Actual service availability at the property or speeds received may be different.
Tenure
The freehold of the property is for sale with vacant possession on completion.
The property is split over two titles, DY70635 and DY456342
EPC rating D
Local Authority
Erewash Borough Council
Council tax band: D
Business rates: The property qualifies for small business rates relief.
Public Rights of Way, Wayleaves and Easements
The property is sold subject to all rights of way, wayleaves and easements whether or not they are defined in this brochure.
Viewings
By strict appointment through Fisher German LLP.
Directions
Postcode: DE7 6GG
What3words: ///nosedive.sushi.remove
Back to search results
- Home
- Properties for sale
- Hayeswood Lodge, Common Lane, Stanley Common, Ilkeston, Derbyshire
Guide price £1,250,000 Sold
Sold
- 5
- 3
- 16 Acres
5 bedroom house for sale Common Lane, Stanley Common, Ilkeston, Derbyshire, DE7
Hayeswood Lodge is a beautifully presented and sympathetically restored farmhouse, set within 16 acres in all, in an idyllic rural location, with exceptional gardens.
- Well appointed living dining kitchen
- Two further reception rooms
- Cellar
- Master bedroom with en suite
- Two further bedrooms and a family bathroom
- Four luxury self contained en suite bedrooms
- Set within circa 16 acres
- Outstanding formal gardens
- Detached agricultural building
- Conveniently located
Stamp Duty Calculator
Mortgage Calculator
Enquire
Either fill out the form below, or call us on 01530 410840 to enquire about this property.
By clicking the Submit button, you agree to our Privacy Policy.
Sent to friend
Complete the form below and one of our local experts will be in touch. Alternatively, get in touch with your nearest office or person
By clicking the Submit button, you agree to our Privacy Policy.

