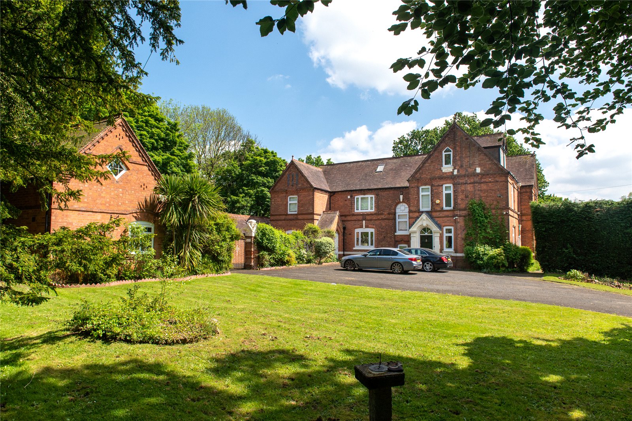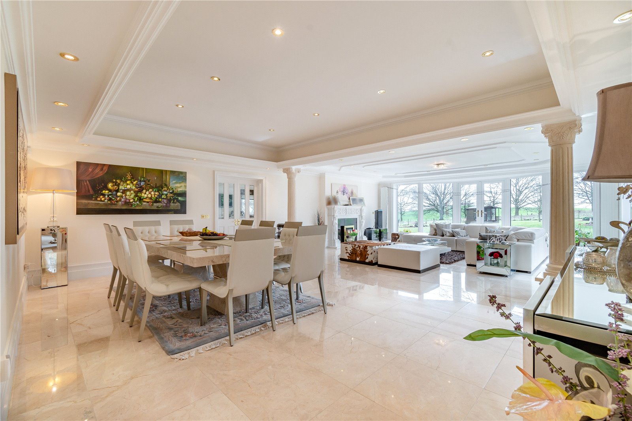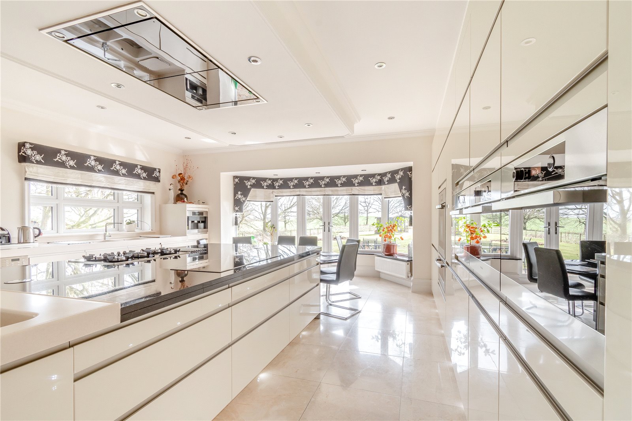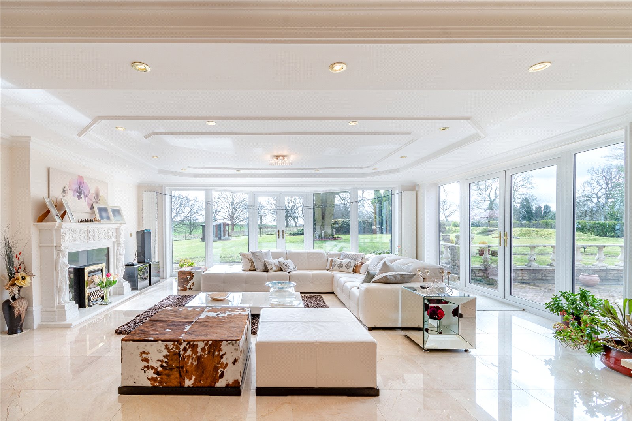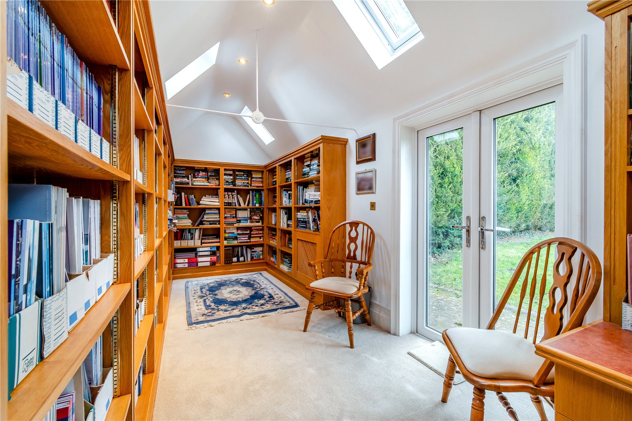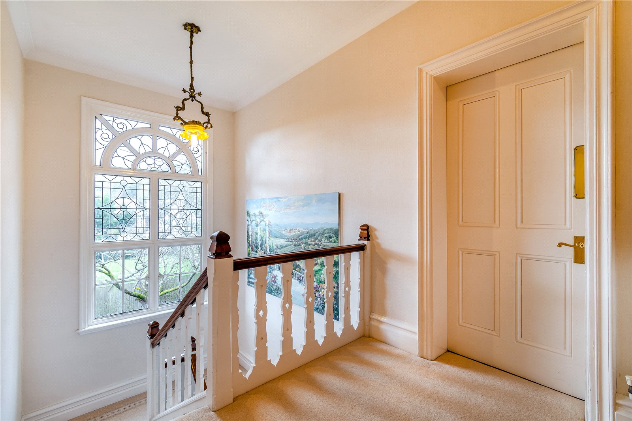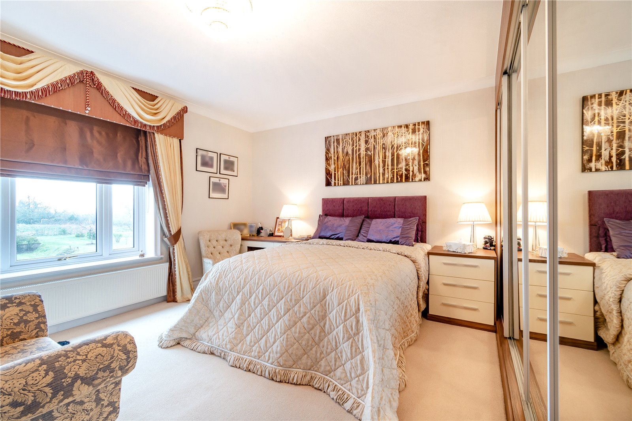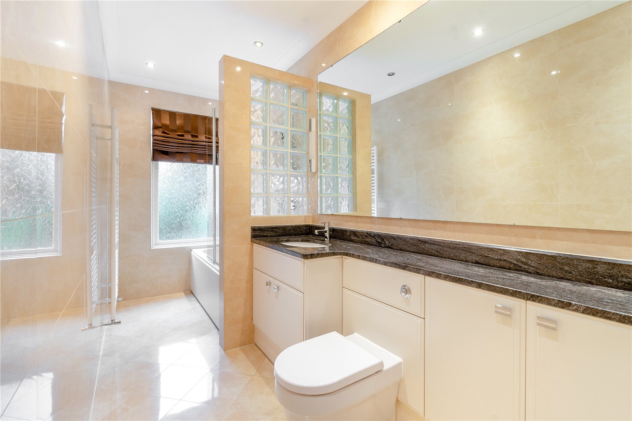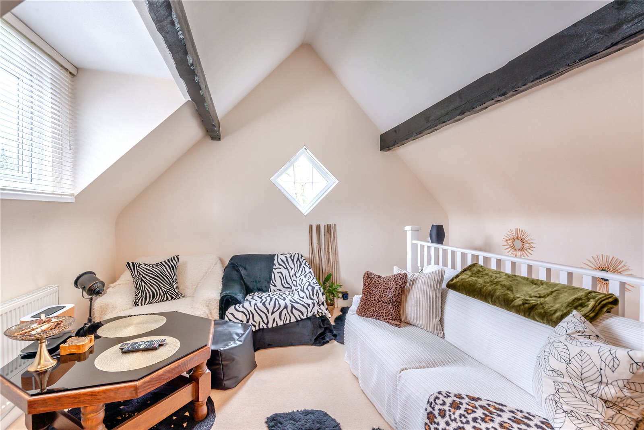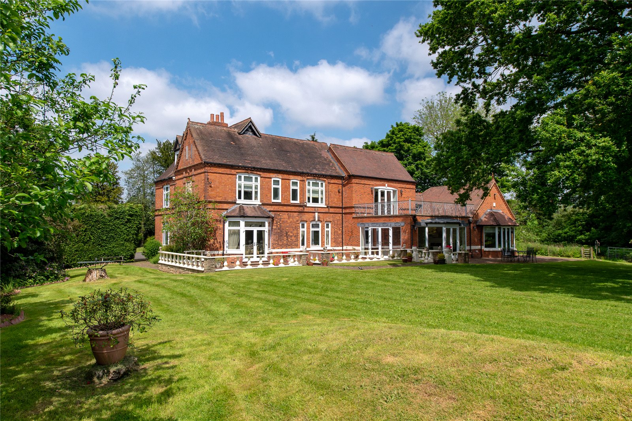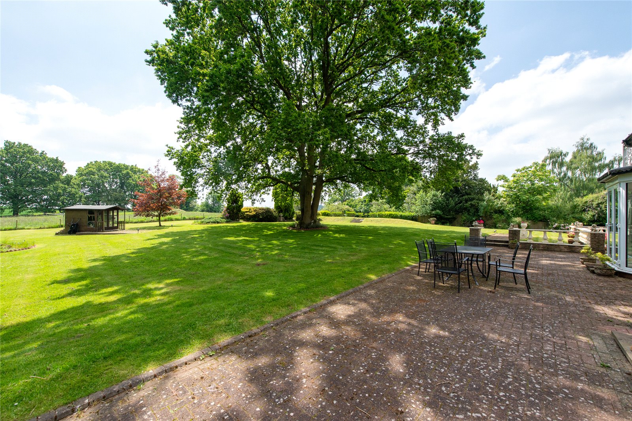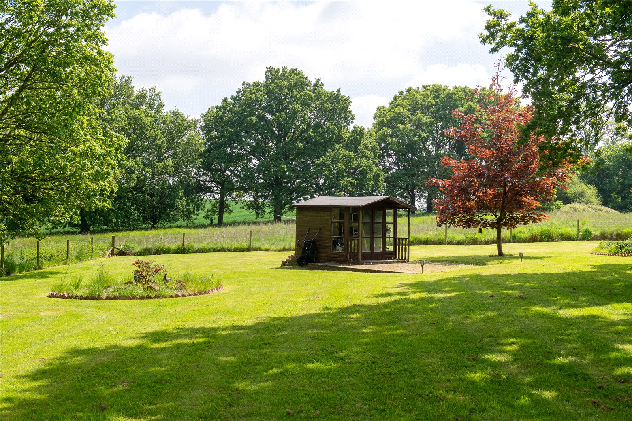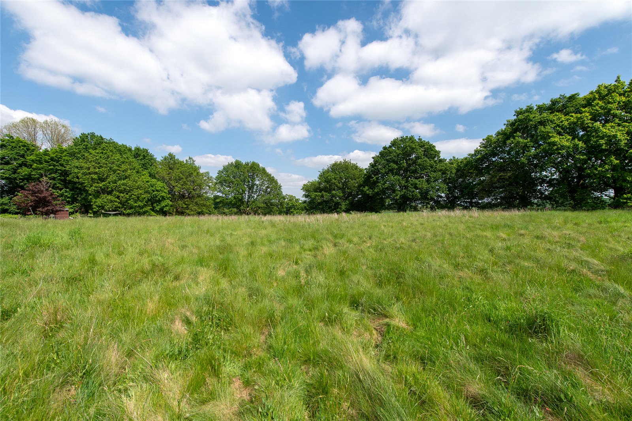A substantial family home renovated to an exceptional standard with 1882 origins. Improvements include double glazing and radiators throughout, re-wired, re-plumbed and the new ground floor extension has marble flooring and underfloor heating.
Ground floor
The impressive reception hall has a marble fireplace and a fine oak drinks bar with a granite worktop.
A large and luxurious formal sitting room features two living flame antique fireplaces and French doors to the sun terrace with stone balustrade.
The open plan dining and sunroom has a Regency fireplace, marble pillars and flooring, underfloor heating and picture windows incorporating French doors opening to the southeast facing paved terrace.
A high specification Rational fitted kitchen/breakfast room includes Corian and granite worktops, Miele appliances and under floor heating.
The family cinema room has a Holtkamp TV unit with surround speakers and a statutary Marble fireplace with French doors opening to the side terrace.
A snug, home office and library with fitted solid oak shelving and leather topped desk complete the reception rooms.
There is a Rational fitted utility room, well-appointed shower room with a shower that includes Grohe multi-body jets and a cloakroom.
First floor
A turning staircase with a wonderful ornate leaded glass window to the half landing, rises to the first floor landing and there is also a secondary staircase.
The spacious and luxurious principal bedroom suite has its own private staircase and French doors to a large balcony with decorative balustrade. It has a superb, fitted dressing room and a sumptuous en suite with an air bath and a double walk-in multi-jet shower.
Five further bedrooms over two floors with fitted wardrobes, and three of which on the first floor have en suite bathroom.
There is a luxurious family bathroom on the first floor and contemporary top floor bathroom, both of which have a washbasin set within a granite top.
Most bathrooms are fitted with Porcelanosa tiles.
Barn Cottage
The detached, renovated and well-presented two bedroom cottage has its own private gated driveway from Cofton Church Lane to ample parking and an integral garage.
It has been re-wired, re-plumbed, double glazed throughout and is centrally heated.
It comprises a sitting room with oak beams, a fully fitted dining kitchen with granite worktops, ground floor bedroom that could alternatively serve as a home office, top floor bedroom with fitted wardrobes and a modern bathroom with quality fittings.
It is currently tenanted and offers ongoing rental potential.
Property Features
The solid front door with a fan-light above is set within a handsome stucco porch with a pitched roof adorned with decorative pilasters.
Thoughtfully refurbished preserving numerous elements of its period character, including the colour of the brick plinths, roof tiles, window surrounds, masonry work and external key stones.
Internal features include high ceilings, period coving, deep skirting boards, solid wood architraves and oak doors.
Gardens and Grounds
A sweeping driveway flanked by lawns leads to parking for several cars at the front of the house. There are also wrought iron gates opening to Barn Cottage, which also has its own independent access.
The immaculate south facing lawned garden has uninterrupted countryside views and a range of mature trees and shrubs throughout.
There are thoughtfully designed seating areas and a large, paved terrace with a stone balustrade offering the perfect spot for al fresco dining whilst taking in the all-day sunshine and countryside views.
The adjoining paddock offers superb additional amenity land for accommodating horses or other livestock.
Situation
Located on a no-through lane in the desirable village of Cofton Hackett, which is on the outskirts of highly sought after and thriving Barnt Green that offers a wide range of everyday amenities.
For outdoor enthusiasts there are numerous outdoor pursuits to explore. The closest trail is a short walk away within the renowned Lickey Hills Country Park. Additionally Upper and Lower Bittell Reservoirs are a leisurely stroll from the property providing abundant bird life.
There are very good transport links with direct trains to Birmingham New Street and Queen Elizabeth Hospital from Barnt Green railway station that is just 0.9 miles away.
Birmingham International Airport is only 19 miles away and Junctions 1 and 2 of the M42 are both just over 3 miles away, providing excellent access to the M5 and M40 motorway network.
Fixtures and Fittings
All fixtures, fittings and furniture such as curtains, light fittings, garden ornaments and statuary are excluded from the sale. Some may be available by separate negotiation.
Services
Mains water, gas, electricity and drainage.
None of the services or appliances, heating installations, plumbing or electrical systems have been tested by the selling agents.
The estimated fastest download speed currently achievable for the property postcode area is around 1000 Mbps (data taken from checker.ofcom.org.uk on 18/04/2024). Actual service availability at the property or speeds received may be different.
We understand that the property is likely to have current mobile coverage (data taken from checker.ofcom.org.uk on 18/04/2024). Please note that actual services available may be different depending on the particular circumstances, precise location and network outages.
Tenure
The property is to be sold freehold with vacant possession.
Local Authority
Bromsgrove District Council
Council Tax Band G
Public Rights of Way, Wayleaves and Easements
The property is sold subject to all rights of way, wayleaves and easements whether or not they are defined in this brochure.
Plans and Boundaries
The plans within these particulars are based on Ordnance Survey data and provided for reference only. They are believed to be correct but accuracy is not guaranteed. The purchaser shall be deemed to have full knowledge of all boundaries and the extent of ownership. Neither the vendor nor the vendor’s agents will be responsible for dening the boundaries or the ownership thereof.
Viewings
Strictly by appointment through Fisher German LLP.
Directions
Postcode: B45 8PT
what3words: ///asleep.bolt.bonus
Back to search results
- Home
- Properties for sale
- The Old Vicarage10, Cofton Church Lane, Cofton Hackett, Birmingham, Worcestershire
Guide price £2,600,000
- 6
- 7
- 4 Acres
6 bedroom house for sale Cofton Church Lane, Cofton Hackett, Birmingham, Worcestershire, B45
A handsome extended and sensitively renovated 6 bedroom family home with a separate two bedroom detached cottage in about 4 acres off a peaceful lane, and enjoying countryside views
- Impressive reception hall, large formal sitting room
- Open plan dining and sunroom
- A high specification fitted kitchen/breakfast room
- Family cinema room, snug, home office and library
- Spacious and luxurious principal bedroom suite
- Five further bedrooms over two floors, 3 en suite
- Family bathroom and contemporary top floor bathroom
- Detached 2 bedroom cottage
- Immaculate south facing lawned gardens
- Adjoining paddock
Stamp Duty Calculator
Mortgage Calculator
Enquire
Either fill out the form below, or call us on 01905 726220 to enquire about this property.
By clicking the Submit button, you agree to our Privacy Policy.
Find out more about our preferred property finance partners here
You are able to obtain finance using other credit brokers and are encouraged to research elsewhere and seek alternative quotations.
Sent to friend
Complete the form below and one of our local experts will be in touch. Alternatively, get in touch with your nearest office or person
By clicking the Submit button, you agree to our Privacy Policy.

