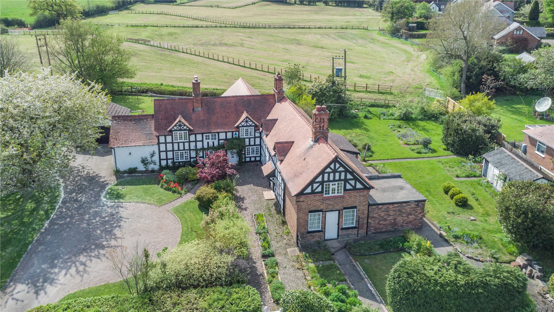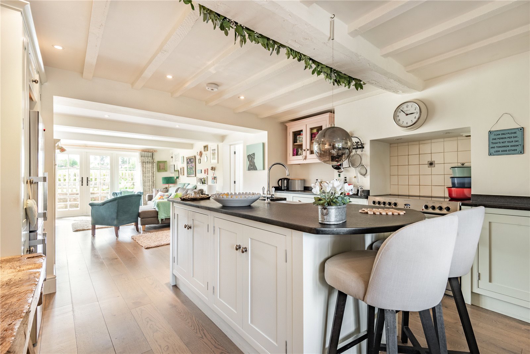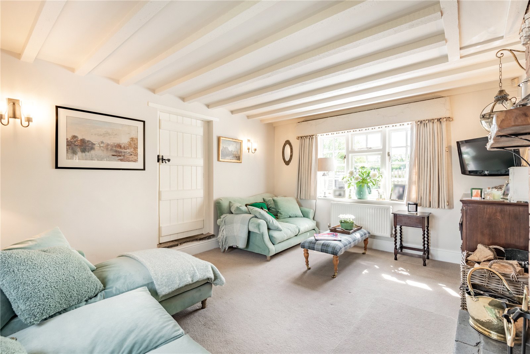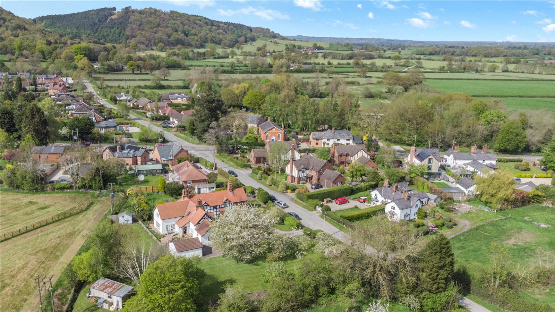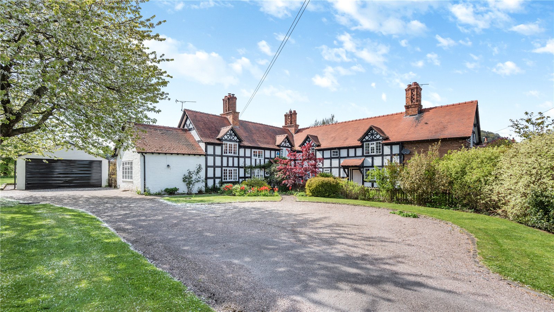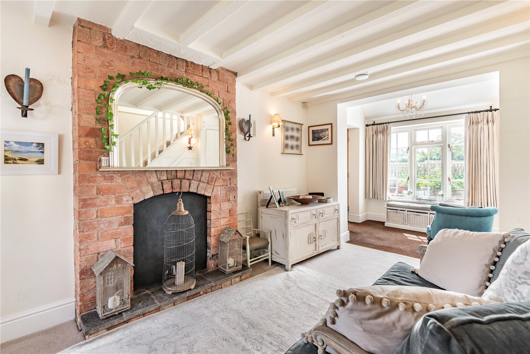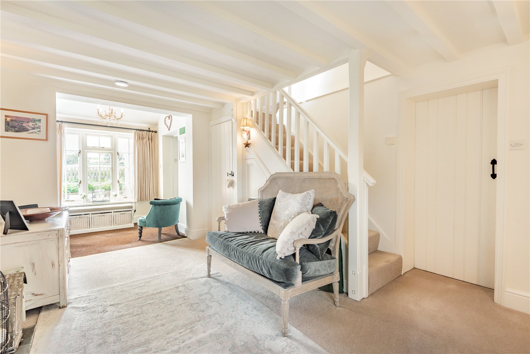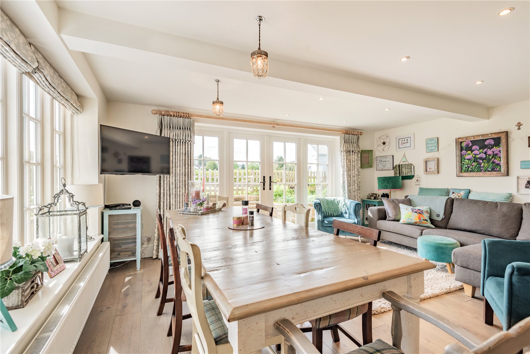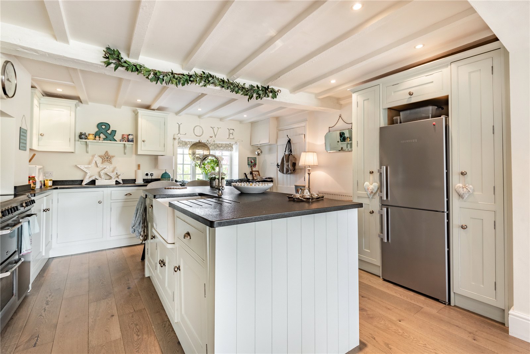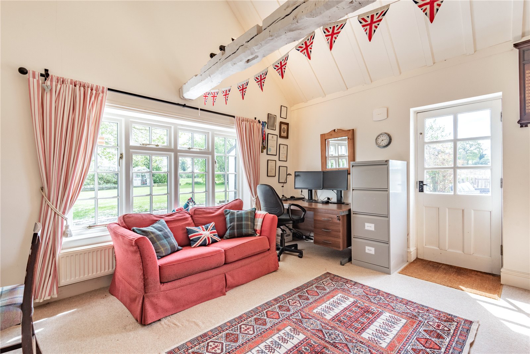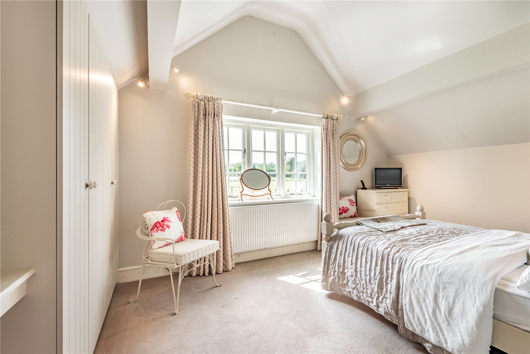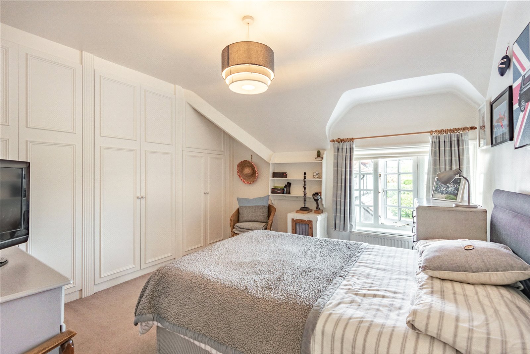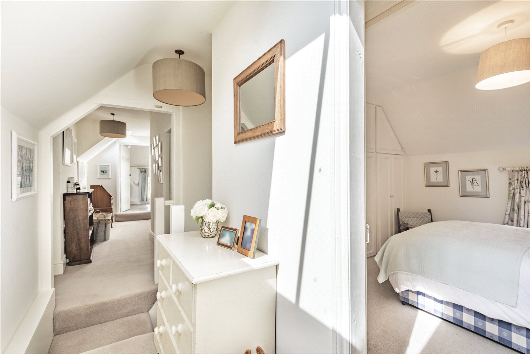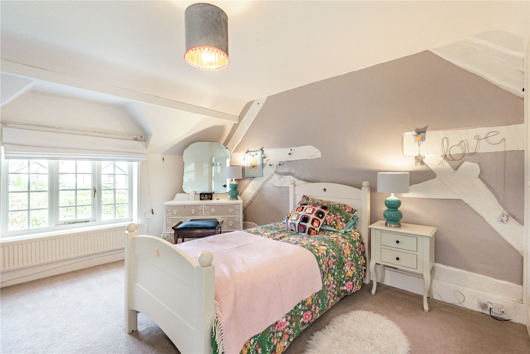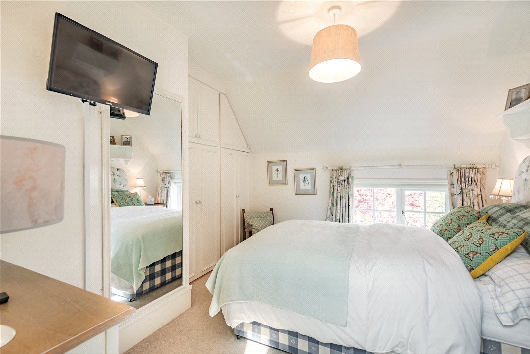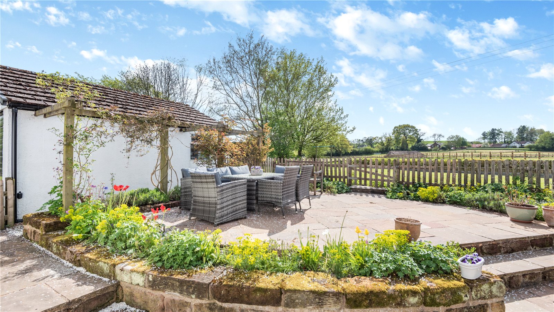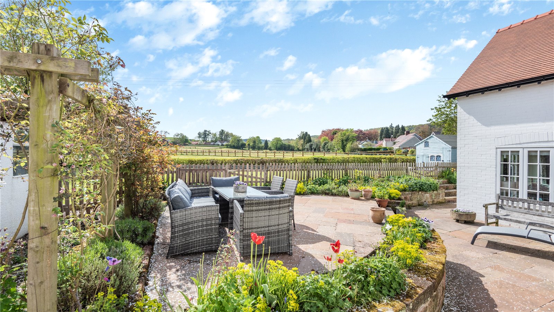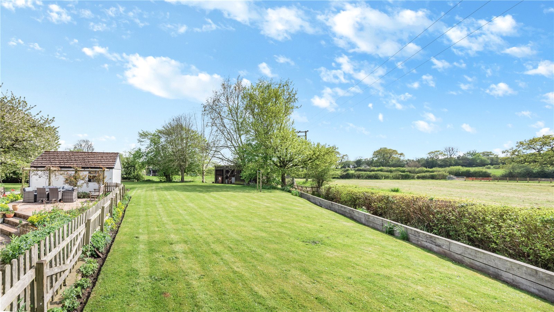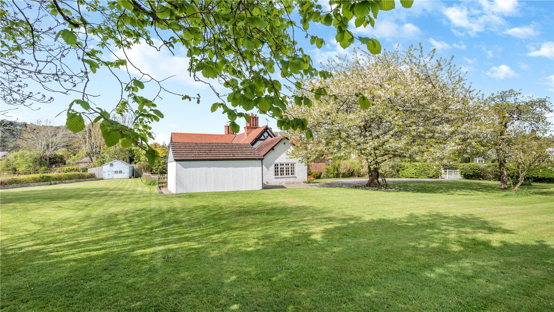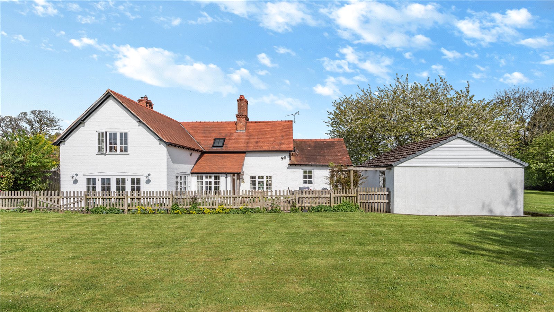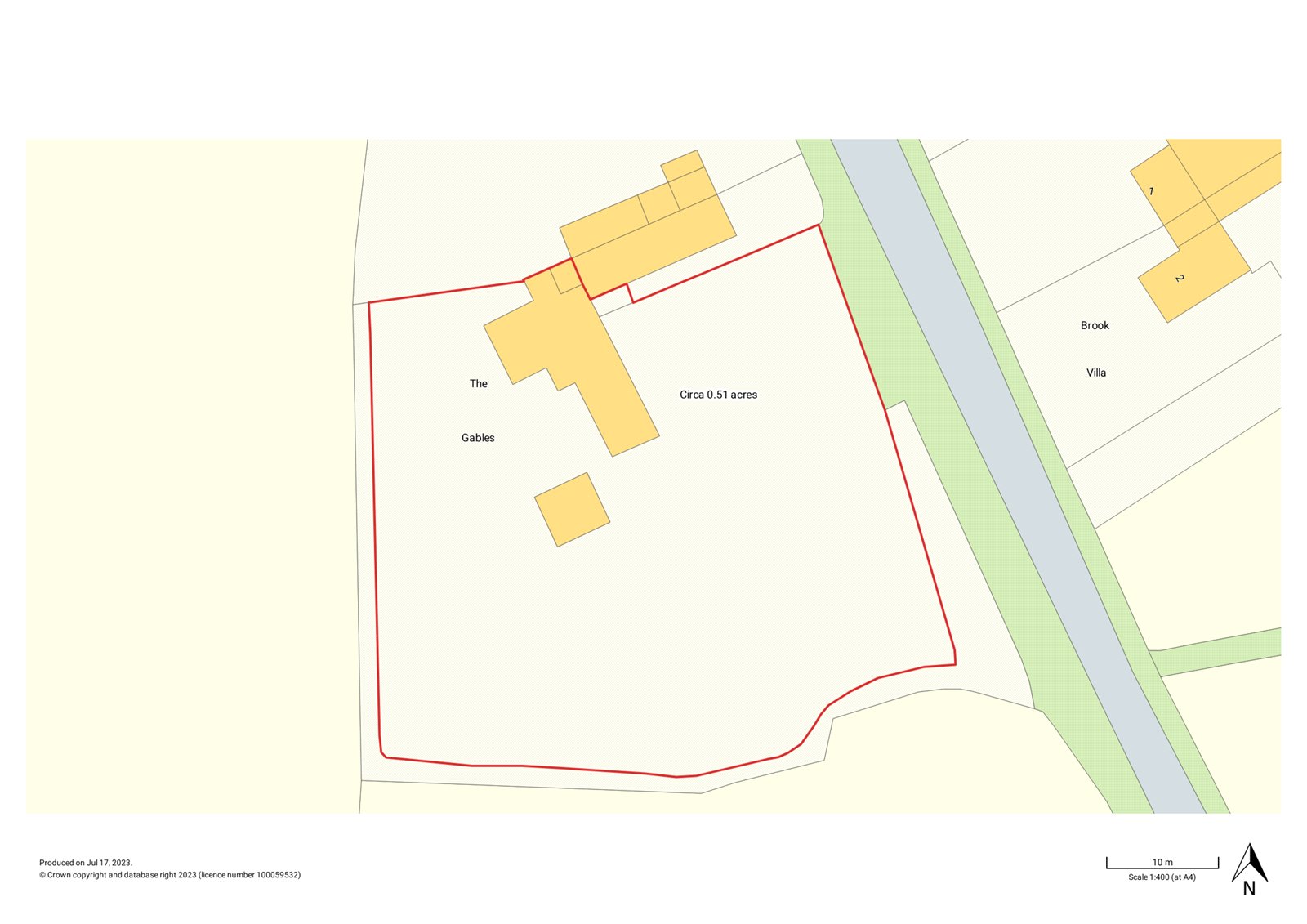Situation
The Gables is situated in prime Cheshire countryside, in the pretty village of Bulkeley, on the edge of the Cholmondeley Estate. The area is renowned for its natural beauty and proximity to some wonderful walks on the sandstone trail along both Bickerton and Peckforton Hills. The nearby villages of Malpas, Bunbury and Tattenhall all offer a range of local shops and recreational facilities, whilst Chester and Nantwich provide a comprehensive choice.
Recreational opportunities in the area are plentiful including Carden Park Hotel and Spa with its two Championship golf courses, Aldersey Green Golf Club, Tattenhall recreation grounds and numerous walking opportunities.
On the educational front both Bickerton and Tattenhall have state primary schools and Bishop Heber High School, Malpas is deemed “outstanding†by Ofsted. Excellent local independent schools include King’s and Queen’s Schools in Chester and Abbey Gate College in Saighton.
The Accommodation
A pretty front door with canopy opens into a welcoming central reception hall featuring an exposed brick chimney piece with quarry tiled hearth and exposed whitewashed ceiling beams.
The hub of the house is the wonderful family kitchen, which forms part of a two-storey extension to the rear undertaken by the current owners. The kitchen itself is fitted with a comprehensive range of bespoke hand-painted cabinets by Nigel Bulkeley of Nantwich, including a central island under granite work surfaces. A double range cooker with ceramic hob sits within a tiled recess with additional appliances including a Bosch integral dishwasher with space for an American style fridge freezer. Oak floorboards run through the kitchen into the family room offering space for a large dining table and seating area. Elegant glazed French doors open to the rear terrace, affording views across fields towards the Bickerton Hills. Off the kitchen is a utility room fitted with a single drainer sink unit with plumbing for laundry appliances with an adjoining cloakroom and WC.
Occupying the southern wing is the sitting room featuring a woodburning stove within an exposed brick chimney piece with quarry tiled hearth and exposed ceiling beams. This room enjoys plenty of natural daylight, having dual aspects to the front and rear of the property. Adjoining the sitting room is a characterful dining room, currently being used as an office and multi-functional living space, having a pitched ceiling with exposed king beam and southerly views across the orchard garden.
A spacious landing gives access to all bedrooms with the principal bedroom being located to the rear of the house, enjoying tremendous rural views, and is fitted with a bespoke range of wardrobes. The spacious adjoining en suite is fitted with a traditional white Heritage suite including a panelled bath with thermostatic shower and screen over, and a heated towel radiator. There are three further double bedrooms, all having bespoke wardrobes, served by a large family bathroom fitted with a three-piece white traditional Heritage suite and attractive tongue and groove wall cladding to dado level.
Gardens and Grounds
The Gables sits behind a mature native hedge with a gated entrance opening onto an extensive driveway providing parking for numerous vehicles, in turn giving access to a detached double garage. To the front of the property are neatly manicured lawned gardens with a variety of floral beds.
To the rear of the house, with a westerly aspect, is an extensive natural stone paved, split-level, terrace from where to enjoy the late afternoon sun and alfresco dining. Steps lead up through a picket fence to further lawned gardens which include a playhouse and timber-built stable with adjoining wood store and general garden store. To the south of the property are further lawned gardens including an established orchard of cherry, apple, pear and quince trees. The gardens also include raised vegetable beds and an aluminium framed greenhouse and extend to approximately 0.51 of an acre in total.
Important Notice
One of the vendors of this property is a Partner at Fisher German LLP.
Fixtures and Fittings
All fixtures, fittings and furniture such as curtains, light fittings, garden ornaments and statuary are excluded from the sale. Some may be available by separate negotiation.
Services
Mains electricity and water. Oil fired central heating. Mains drainage.
We understand that the current broadband download speed at the property is around 70 Mbps, however please note that results will vary depending on the time a speed test is carried out. The estimated fastest download speed currently achievable for the property postcode area is around 80 Mbps (data taken from checker.ofcom.org.uk on 14/07/2023). Actual service availability at the property or speeds received may be different.
None of the services, appliances, heating installations, broadband, plumbing or electrical systems have been tested by the selling agents.
Tenure
The property is sold freehold with vacant possession upon completion.
Local Authority
Cheshire West and Chester Council.
Council Tax Band F.
Public Rights of Way, Wayleaves and Easements
The property is sold subject to all rights of way, wayleaves and easements whether or not they are defined in this brochure.
Plans and Boundaries
The plans within these particulars are based on Ordnance Survey data and provided for reference only. They are believed to be correct but accuracy is not guaranteed. The purchaser shall be deemed to have full knowledge of all boundaries and the extent of ownership. Neither the vendor nor the vendor's agents will be responsible for defining the boundaries or the ownership thereof.
Viewings
Strictly by appointment through Fisher German LLP.
Directions
Postcode – SY14 8BP
what3words ///tailing.baseballs.lanes
From Chester take the A41 heading due south and upon reaching the Broxton roundabout take the first exit onto the A534 towards Nantwich. Continue for approximately 3 miles into the village of Bulkeley passing the Bickerton Poacher on your right-hand side, and after approximately 700 metres turn right onto Cholmondeley Lane where The Gables will be seen on your right-hand side.
Guide price £650,000 Sold
Sold
- 4
- 3
- 0.51 Acres
4 bedroom house for sale Cholmondeley Lane, Bulkeley, Malpas, Cheshire, SY14
A charming and spacious attached cottage situated in a scenic semi-rural setting with large gardens and rural views, in all about 0.51 of an acre.
- Catchment for Ofsted “outstanding†secondary school
- A desirable semi-detached cottage
- Imposing reception hall
- Wonderful open plan family/dining kitchen
- 2 reception rooms, utility room and cloakroom
- 4 double bedrooms, 2 bathrooms and separate WC
- Approximately 189 sq m (2,029 sq ft) of accommodation
- Large private gardens
- Extensive parking and detached garage

