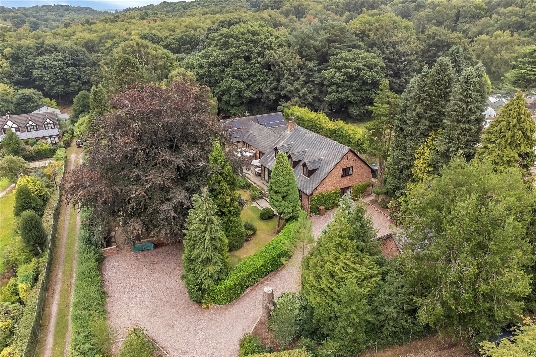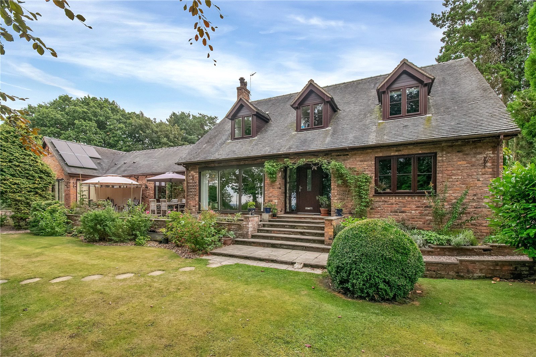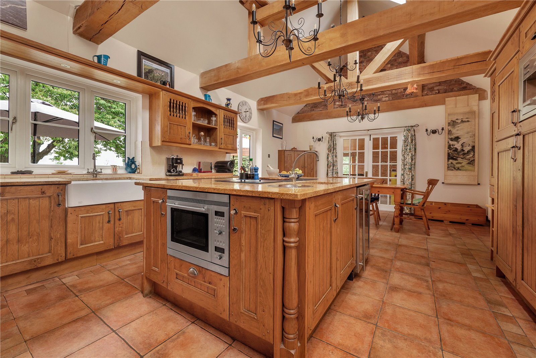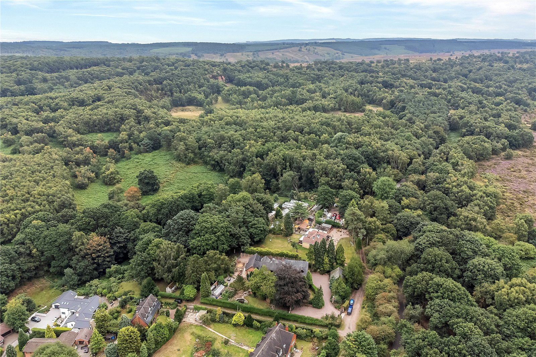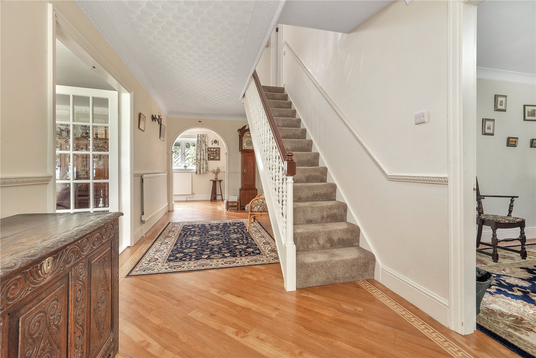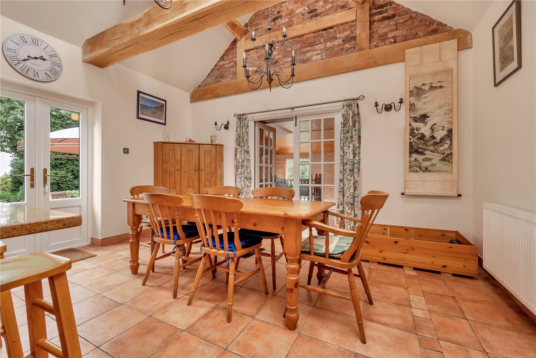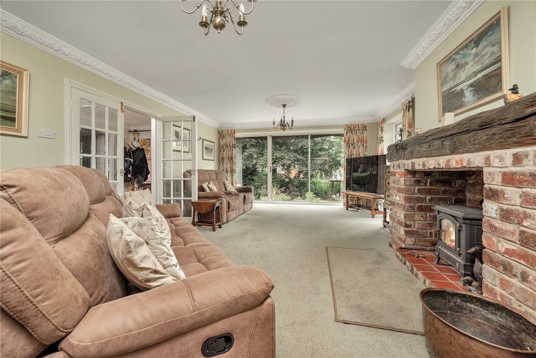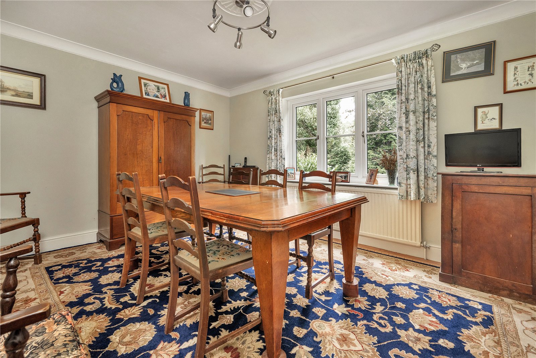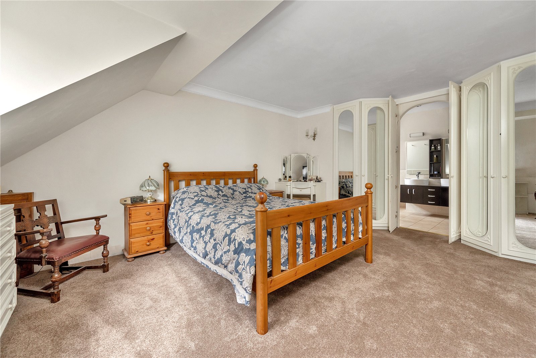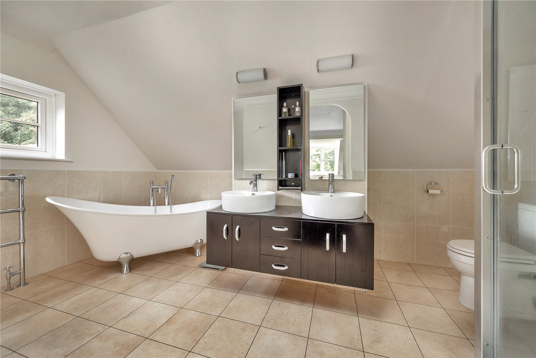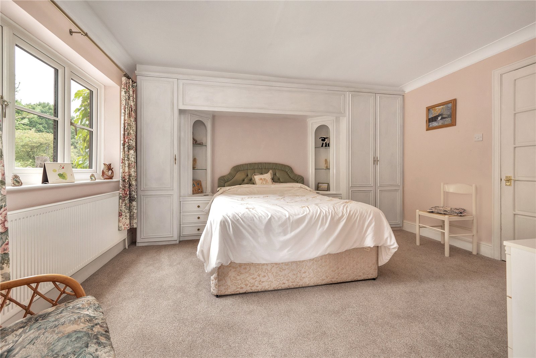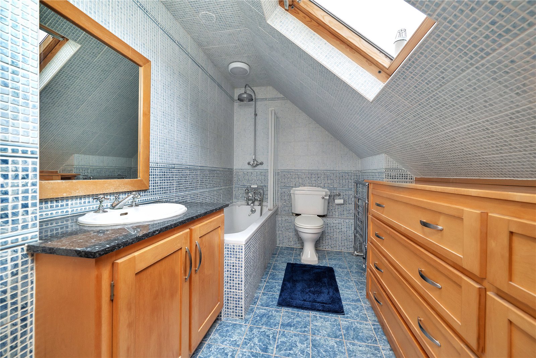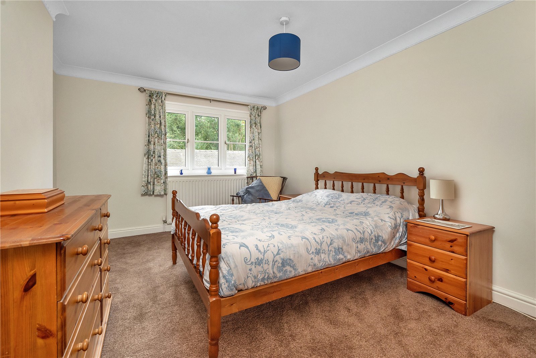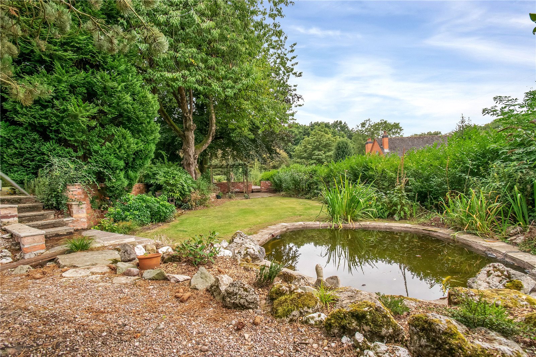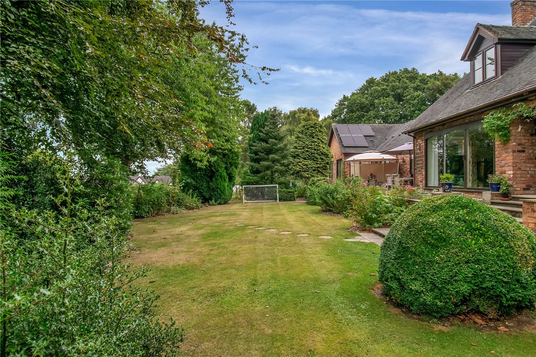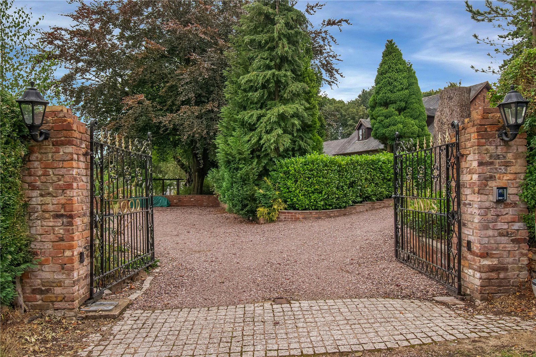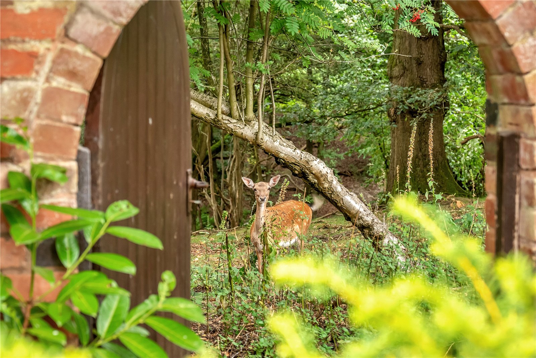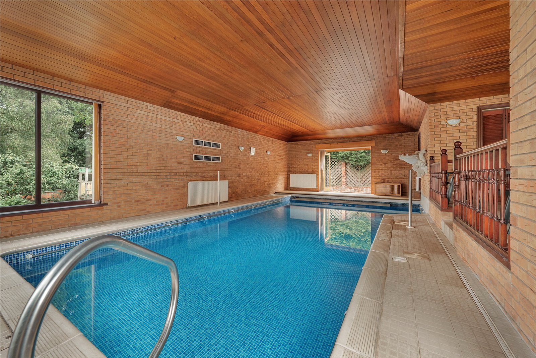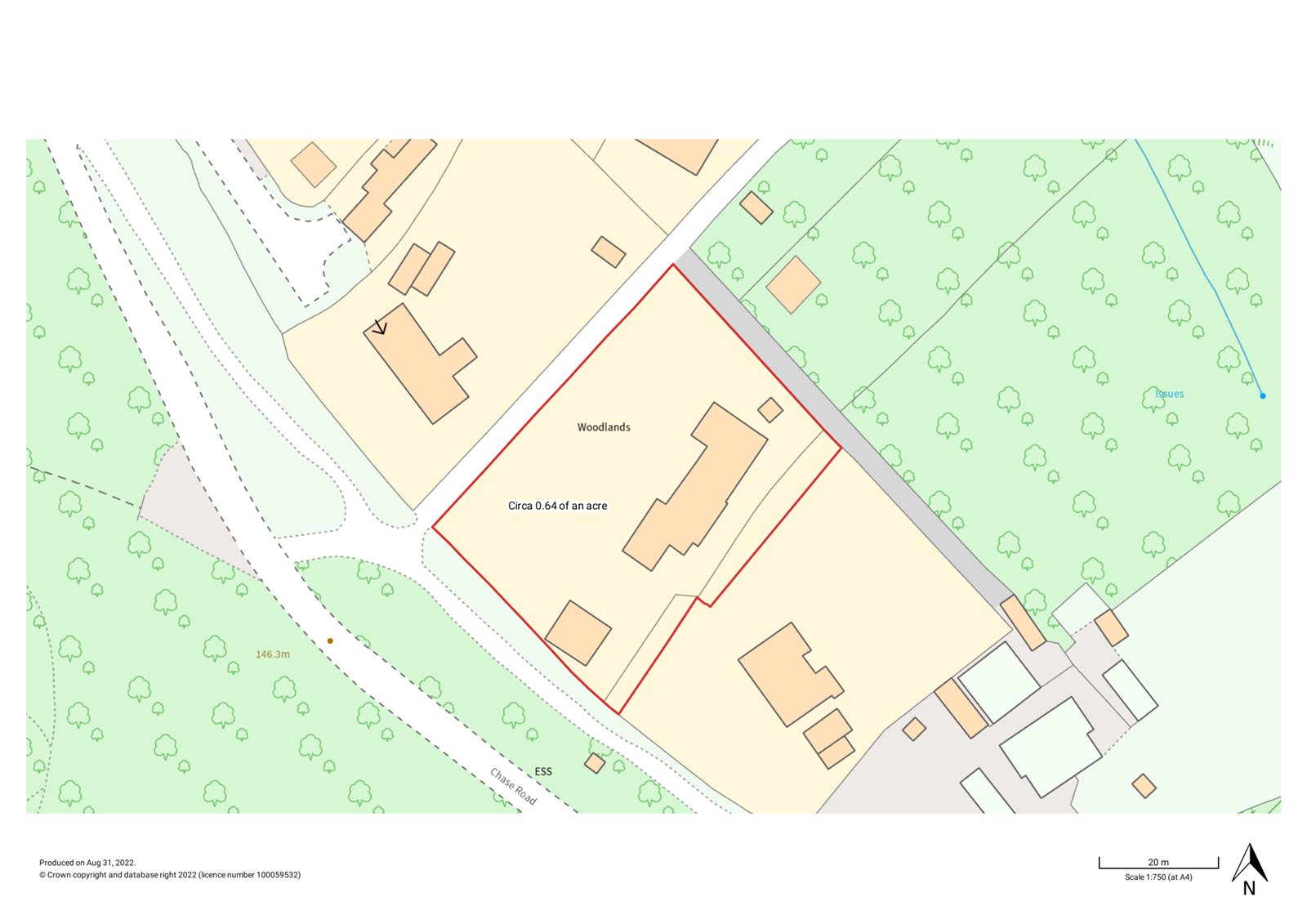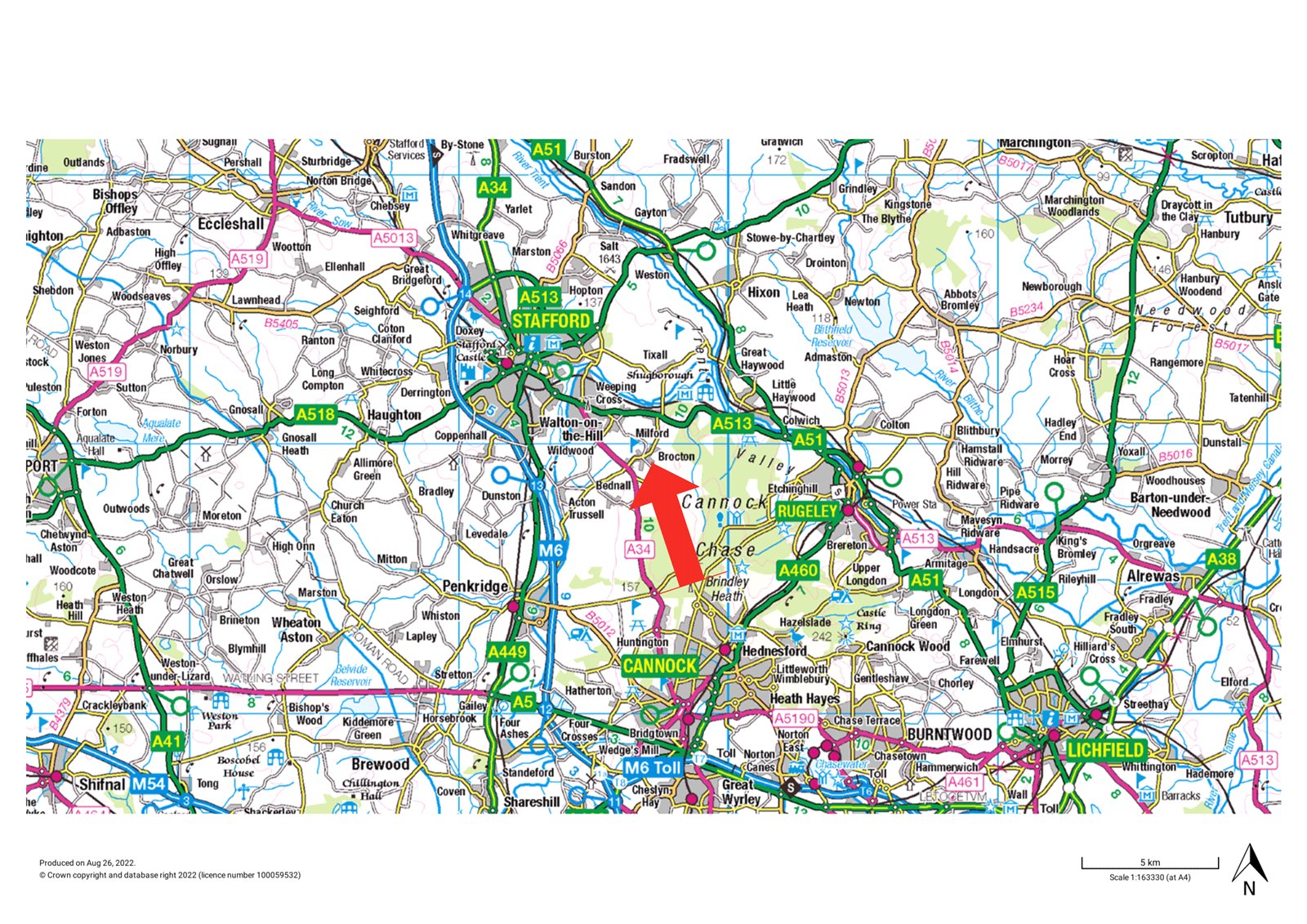Situation
Woodlands is located in the highly desirable village of Brocton and is situated on the edge of Cannock Chase, an Area of Outstanding Natural Beauty and home to an abundance of wildlife. Comprising of woodland, forest and parkland, Cannock Chase provides excellent scenery for walking, cycling and pony trekking. In addition, the working historic estate of Shugborough, part of the National Trust, is close by and showcases a range of events throughout the year.
Brocton conveniently offers a local shop, post office, two public houses - The Chetwynd Arms and the Seven Stars, a church and a thriving community with active village hall presenting a range of societies to enjoy. Brocton Hall Golf Club is also nearby offering a 18 hole golf course.
There is an excellent range of schooling within the area including Stafford Grammar School, Newcastle under Lyme School, Yarlet and Denstone College.
Woodlands is also well placed for the commuter. Direct services are available from Stafford and Lichfield Trent Valley to London Euston both with a scheduled journey time of about 1 hour and 15 minutes. Direct services are also available from Stafford and Lichfield Trent Valley into Central Birmingham. The M6 Toll, M6, A5 and A38 are also within easy reach.
Description
This fantastic family home is approached by two imposing wrought iron electric gates set between brick-built pillars, which give a true sense of grandeur upon arrival, and open onto a tree lined gravel driveway with ample parking. The house itself is nestled amongst mature trees and enjoys good levels of privacy, whilst the generous internal accommodation extends to circa 3,796 sq ft to include leisure facilities. Constructed of brick elevations beneath a pitched tiled roof with dormer windows and having undergone improvement during its current ownership, Woodlands would make an ideal family home.
A standout feature of this property is the delightful landscaped gardens which boast the unique benefit of direct access onto Cannock Chase where there is wildlife in abundance.
Accommodation
The front door opens into a bright reception hallway which gives access to the principal reception rooms and where stairs rise to the first floor. To the left, double glazed doors open into the sitting room which is of wonderful proportions and has a substantial brick fireplace with multi fuel stove and large sliding doors which provide views out and access to the garden. To the right is a formal dining room which could make a fantastic playroom, whilst the reception hall continues to a useful seating area/study with adjacent guest cloakroom. Also on the ground floor is a good-sized bedroom with fitted furniture and an en suite shower room.
Off the hall there is a superb dining-kitchen with vaulted ceiling, exposed timber trusses and brickwork and a range of cabinetry below granite worktops. There are a comprehensive range of appliances to include a range cooker, whilst a large island with sink provides occasional seating in addition to the dining area where double doors provide access to the terrace. Off the kitchen is a spacious utility/boot room with ample storage and space for freestanding appliances and double doors leading to the rear terrace.
The house is complimented by a leisure wing with a heated swimming pool which has been upgraded by the current owners and benefits from bi-fold doors, a raised viewing platform with French doors leading out to the terrace, an adjoining plant room, changing facilities providing a shower and WC, plus a kitchenette. The pool is heated by an air source heat pump which is supplemented by solar panels.
To the first floor, three bedrooms and a family shower room radiate from the broad landing with a seating/study area. The master bedroom is of grand proportions and enjoys far reaching views, whilst there is ample storage provided by fitted furniture and a most impressive four-piece en suite with freestanding slipper bath, double width shower and double sinks. There are two further good sized bedrooms to the first floor, one of which has an en suite bathroom.
Outside
The property is set back from the road and approached via fully automated electric gates opening onto a gravel driveway with two parking areas providing ample parking for a number of vehicles. There is a large garage with up and over door which provides ample storage and benefits from a workshop and store with external access door.
The garden to the front of the property is separated from the driveway by a laurel hedgerow which provides privacy and is laid mainly to lawn, edged by established trees and shrubs with pond and terrace areas set over a number of levels. A truly outstanding characteristic of this home is its proximity to an Area of Outstanding Natural Beaty, further enhanced by the unique feature of an arched wooden gate which leads from the garden directly onto Cannock Chase where there is wildlife in abundance.
The rear of the property can be accessed from the driveway via a wrought iron pedestrian gate which leads to a paved area housing kennels, whilst steps lead down to the side of the property which is currently utilised as a play area.
Guide price £925,000 Sold
Sold
- 4
- 3
- 0.64 Acres
4 bedroom house for sale Chase Road, Woodlands, Brocton, ST17
A fantastic four bedroom family home, set within grounds of around 0.64 of an acre which enjoys direct access onto Cannock Chase.
- Reception hall
- Dining kitchen
- Utility/boot room
- Guest cloakroom
- Sitting room and formal dining room
- Master bedroom with en suite bathroom
- Three further bedrooms, two with en suite
- Garaging and ample parking
- Extensive gardens with access onto Cannock Chase
- Indoor swimming pool, shower room & changing facilities

