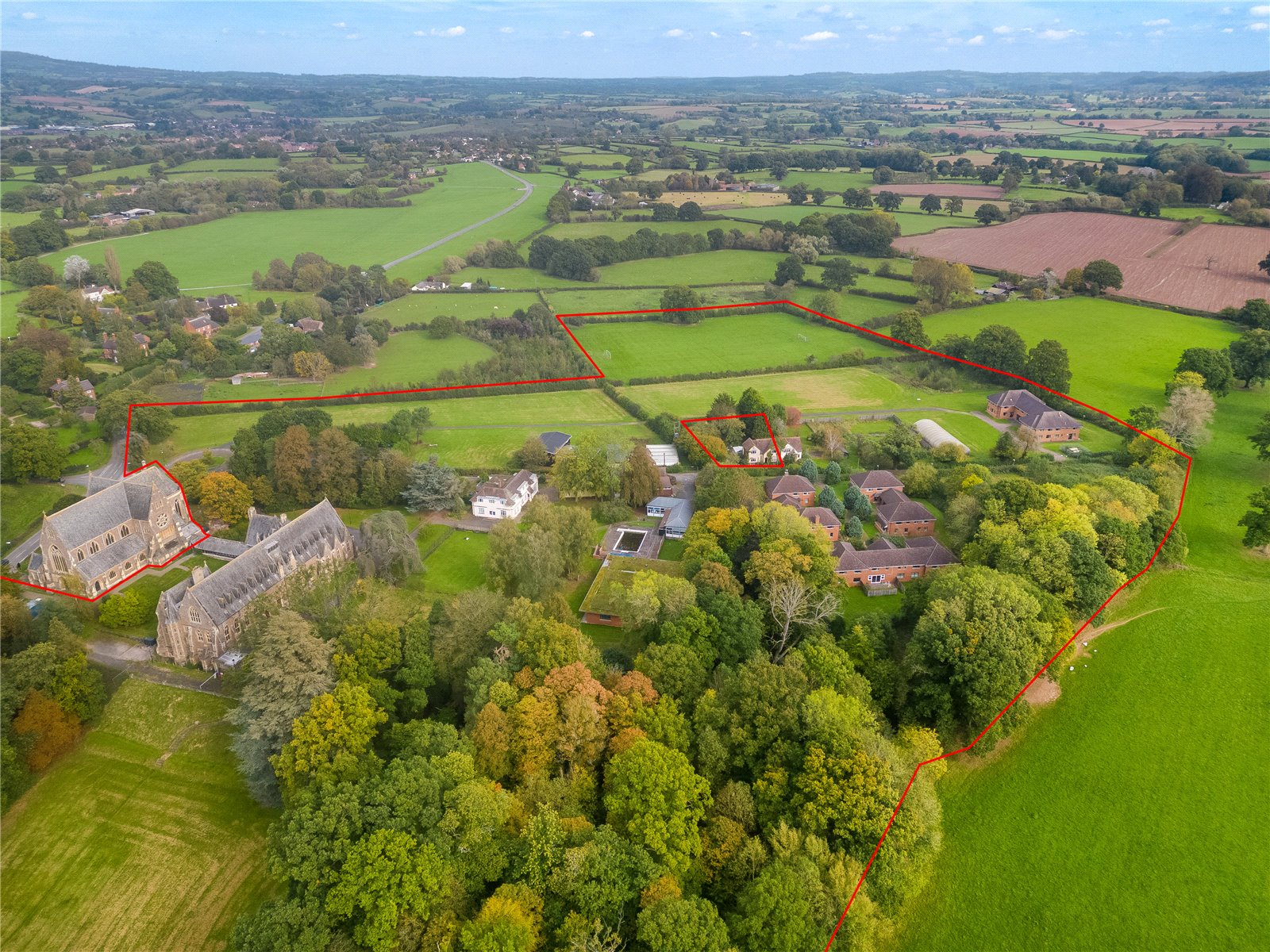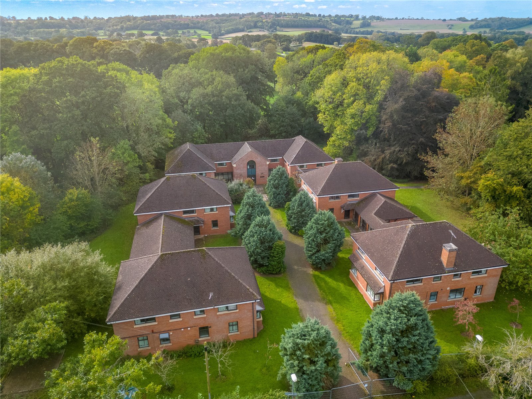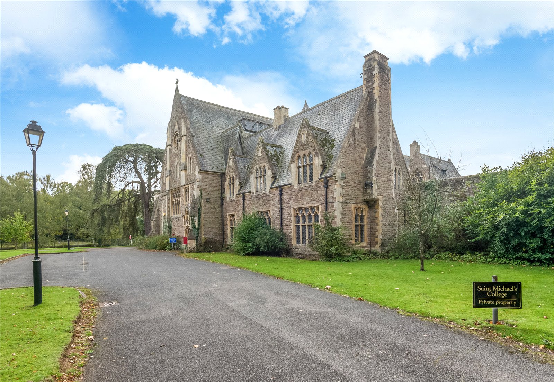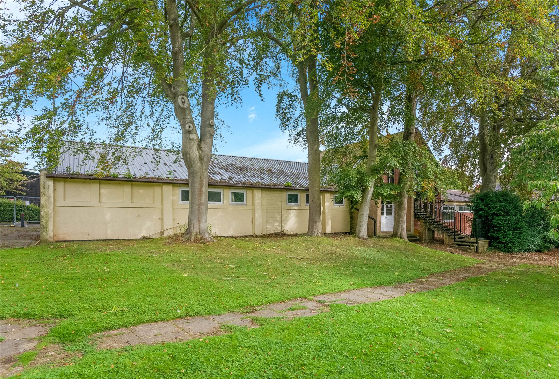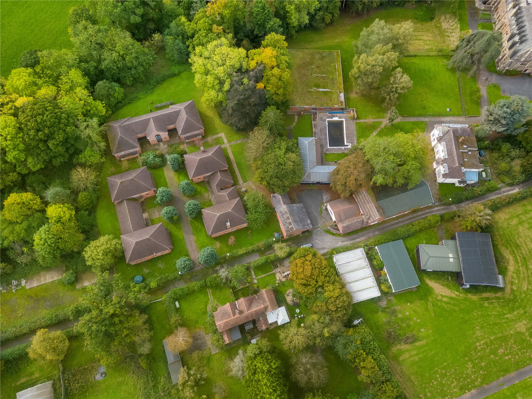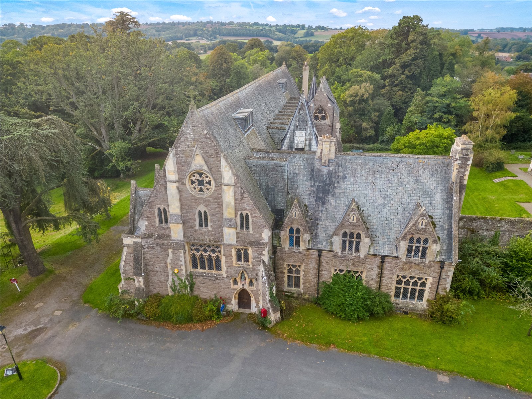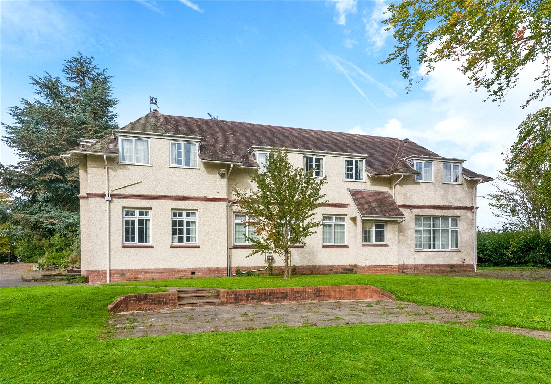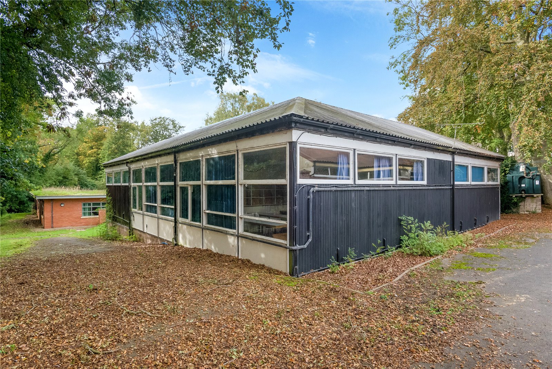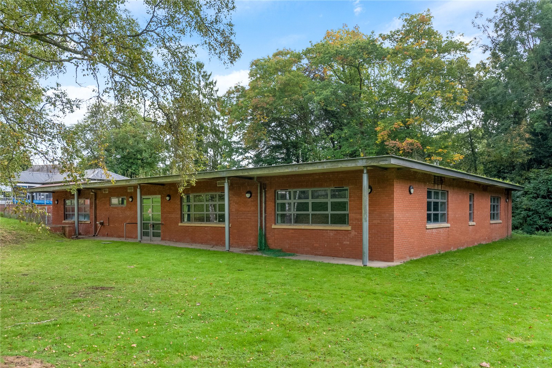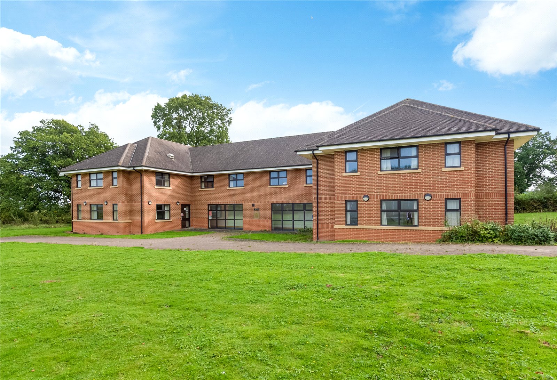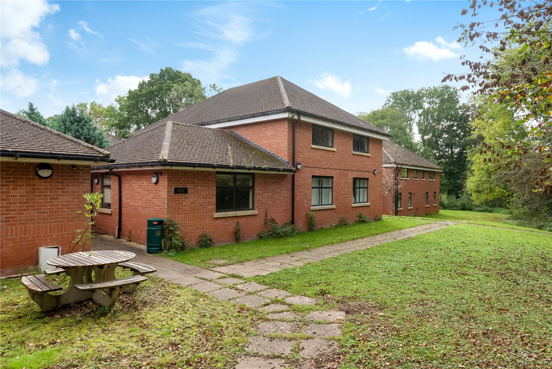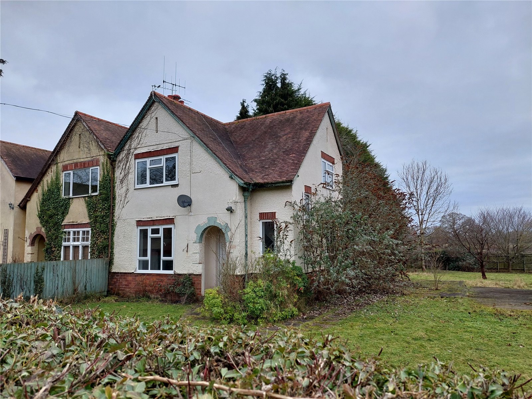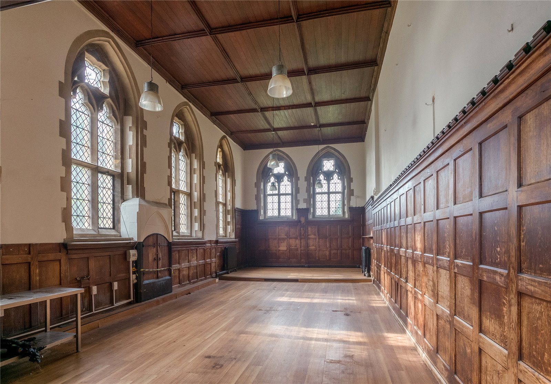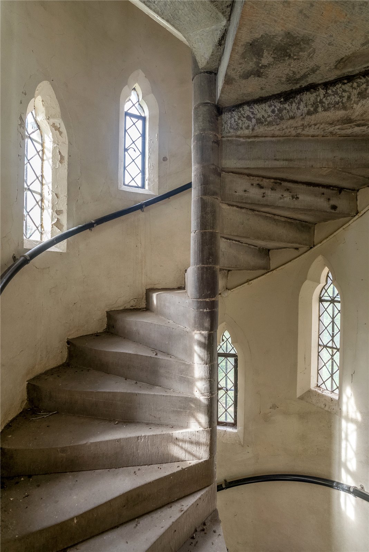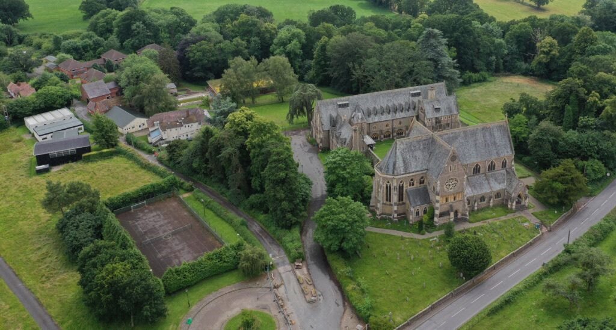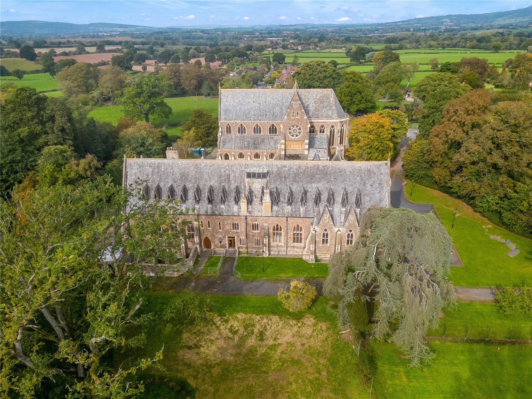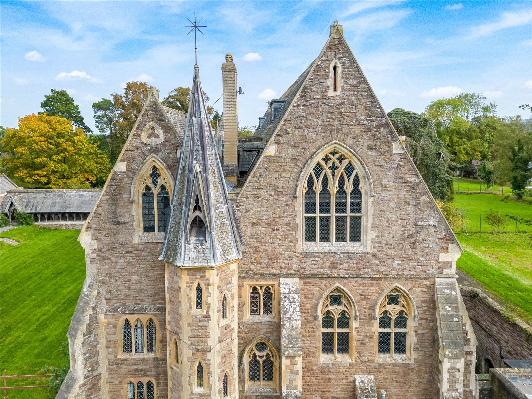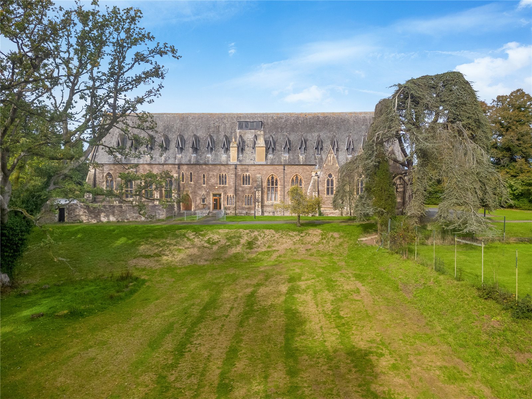Introduction
Fisher German are delighted to offer St Michael’s College for sale. Formerly a boarding school, built in the mid-19th Century and closed in June 2020 leaving the majority of the property vacant. Over that time a number of buildings and facilities have been added to support its educational use, resulting in an extensive range of period and modern buildings, standing in grounds of approximately 22.76 acres (9.21 hectares) and a total of circa 72,172 sq ft of accommodation.
Location
St Michael’s College is situated amidst the beautiful Countryside in an impressive northwest Worcestershire setting.
The closest towns to the school are Tenbury Wells to the northeast (1.5 miles), Leominster to the southwest (7.9 miles) and Ludlow (9.7 miles) northwest. The closest cities are Worcester (23 miles), Hereford (20 miles) and Birmingham (40 miles). The nearest motorway is the M5, Junction 5 at Droitwich (26.5 miles). The Worcestershire Way trail, Malvern Hills, Teme Valley and Witley Court and Gardens are within the surrounding area.
Description
St Michael’s College was founded in 1856 by the Reverend Sir Frederick Gore Ouseley as a choir school for boys. The school has a diverse range of properties including the principal college building which is a Grade II* Listed building. In addition, there are 13 other buildings on the campus of various sizes, ages, architectural styles and condition, including student boarding houses, a sports hall, and several educational blocks. Central to the site is a semi- detached residential property (Mioak) which is included however the other semi-detached property (Cloisters Cottage) is not part of the ownership.
Vehicular access is provided in two locations directly off Oldwood Road. The main entrance to the school leads to a fork junction with the left lane known as College Walk runs to Jubilee House and the right lane leads directly to the entrance of the main college building, passing the church to the right. A second entrance is located further along Oldwood Road which loops around the back of the main college building to meet the main entrance car park.
From the south, the college is approached up a natural incline and to the north the land naturally sloped away from the college towards the playing fields.
The grounds also include a woodland and traditional orchard.
Fixtures and Fittings
All fixtures, fittings and furniture such as curtains, light fittings, garden ornaments and statuary are excluded from the sale. Some may be available by separate negotiation.
Services
We understand the property is connected to mains water and the main heating source for the majority of buildings on site is oil. The main college building is gas and oil and the Hickman and Jubilee buildings are heated by ground source heat pumps. There is a mains sewage system with 3 privately managed and maintained sewage pumps that run back to the mains pipe.
If the drainage system requires replacement or improvement, then this shall be the responsibility of the purchaser.
None of the services, appliances, heating installations, broadband, plumbing or electrical systems have been tested by the selling agents.
Tenure
The site is offered on a freehold basis.
Further title information is provided in the data room.
Tenancies
The site is to be sold with vacant possession.
Planning
The principal college building is a Grade II* Listed Building with some of the other buildings on site classed as “Non- Designated Heritage Assets”.
The whole site falls within Planning Land Use Category C2 (Residential Institution). There is a substantial planning history relating to the use of the site as a former boarding school and educational institution, including a number of lapsed permissions for further expansion of the build form.
The site lies outside of any recognised settlement boundary as defined by the South Worcestershire Development Plan (SWDP), however, Malvern Hills District Council have expressed a desire to work collaboratively to assist in finding a viable use for the site and its historic buildings. Further to this, Malvern Hills District Council currently has a shortfall in its housing land supply and this would potentially lend support to proposals involving residential uses on the site. Additionally, at local and national policy level, there is support of re-using redundant rural buildings and facilitating the optimal viable use of heritage assets.
The site comprises of individual trees subject to a Tree Preservation Order (TPO), along with an area of woodland subject to a TPO and a traditional orchard which is defined as a Priority Habitat.
Prospective purchasers should contact Malvern Hills District Council with specific planning enquiries.
Please see the Planning Advice Note prepared by Zesta Planning & Development Consultancy, together with other planning related documents which are available in the Data Room for further information.
Proposals
This property is offered on an ‘All Enquiries’ basis in relation to the freehold interest of the whole site. The site has potential for a variety of uses including hospitality, education/training, healthcare, residential/mixed use development subject to planning.
Local Authority
Malvern Hills District Council.
Public Rights of Way, Wayleaves and Easements
The property is sold subject to all rights of way, wayleaves and easements whether or not they are defined in this brochure.
There is a single Public Right of Way along the main access drive through the centre of the campus.
VAT
We understand that the site has not been elected for VAT purposes. Any intending Purchaser should satisfy themselves independently as to VAT in respect of any transaction.
EPC
Copies of the Energy Performance Certificates are available in the data room.
Plans and Boundaries
The plans within these particulars are based on Ordnance Survey data and provided for reference only. They are believed to be correct but accuracy is not guaranteed. The purchaser shall be deemed to have full knowledge of all boundaries and the extent of ownership. Neither the vendor nor the vendor's agents will be responsible for defining the boundaries or the ownership thereof.
Viewings
Strictly by appointment through Fisher German LLP.
Further Information
Further information is available via a data room. Access to the data room will be provided by the Agents.
Directions
Postcode – WR15 8PH
what3words ///talent.glorified.parade
POA
Commercial for sale Oldwood Road, St. Michaels, Tenbury Wells, Worcestershire, WR15
Exciting re-development opportunity.
- Former Boarding school
- Unique opportunity situated in the picturesque and beautiful countryside in northwest Worcestershire.
- Grounds extend to approximately 23.3. acres (9.4 hectares)
- Grade II* Listed Principal College building.
- Offers invited for the freehold interest in the whole site.
- Potential for a variety of uses including hospitality, education/training, healthcare, residential/mixed use development.
