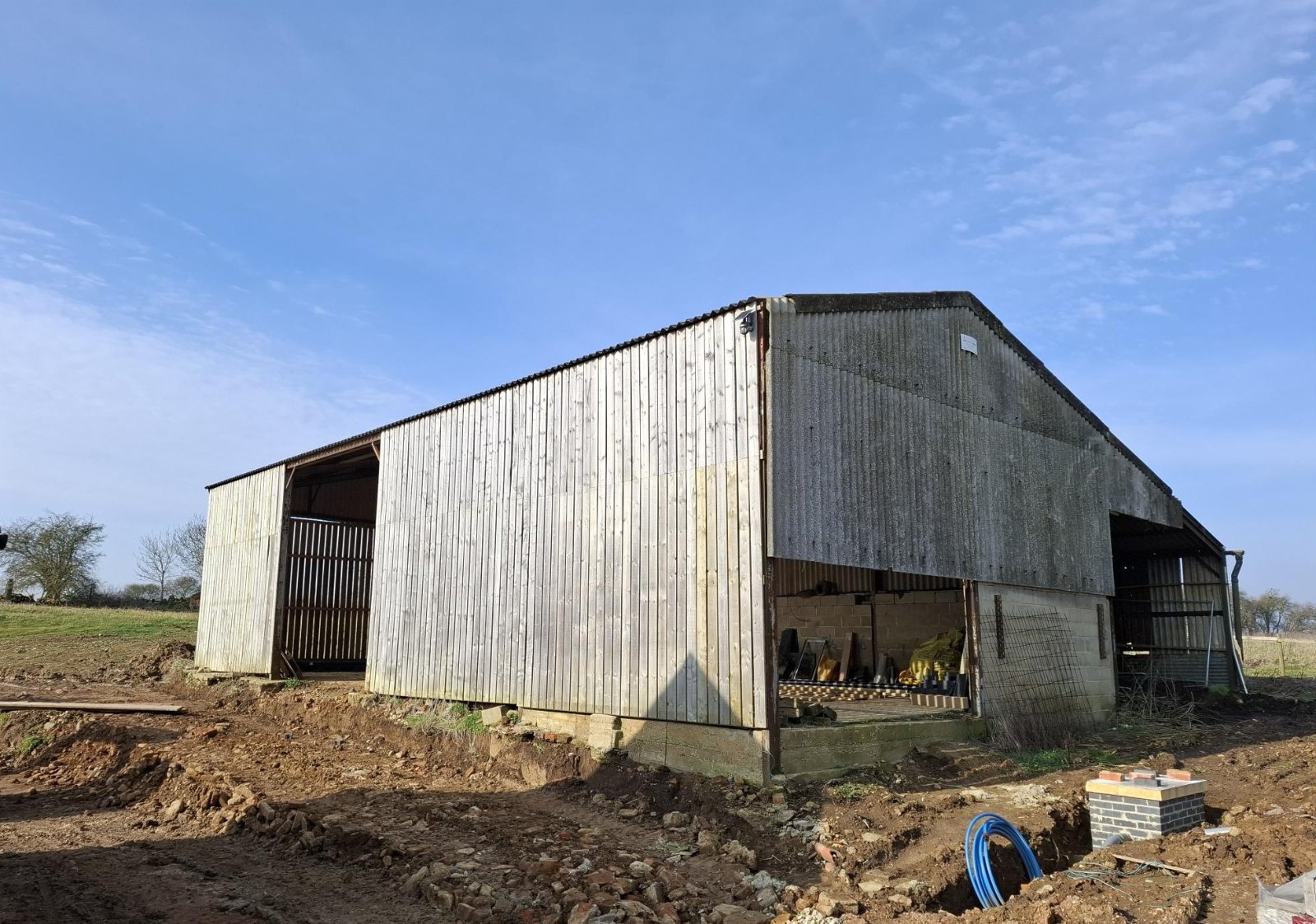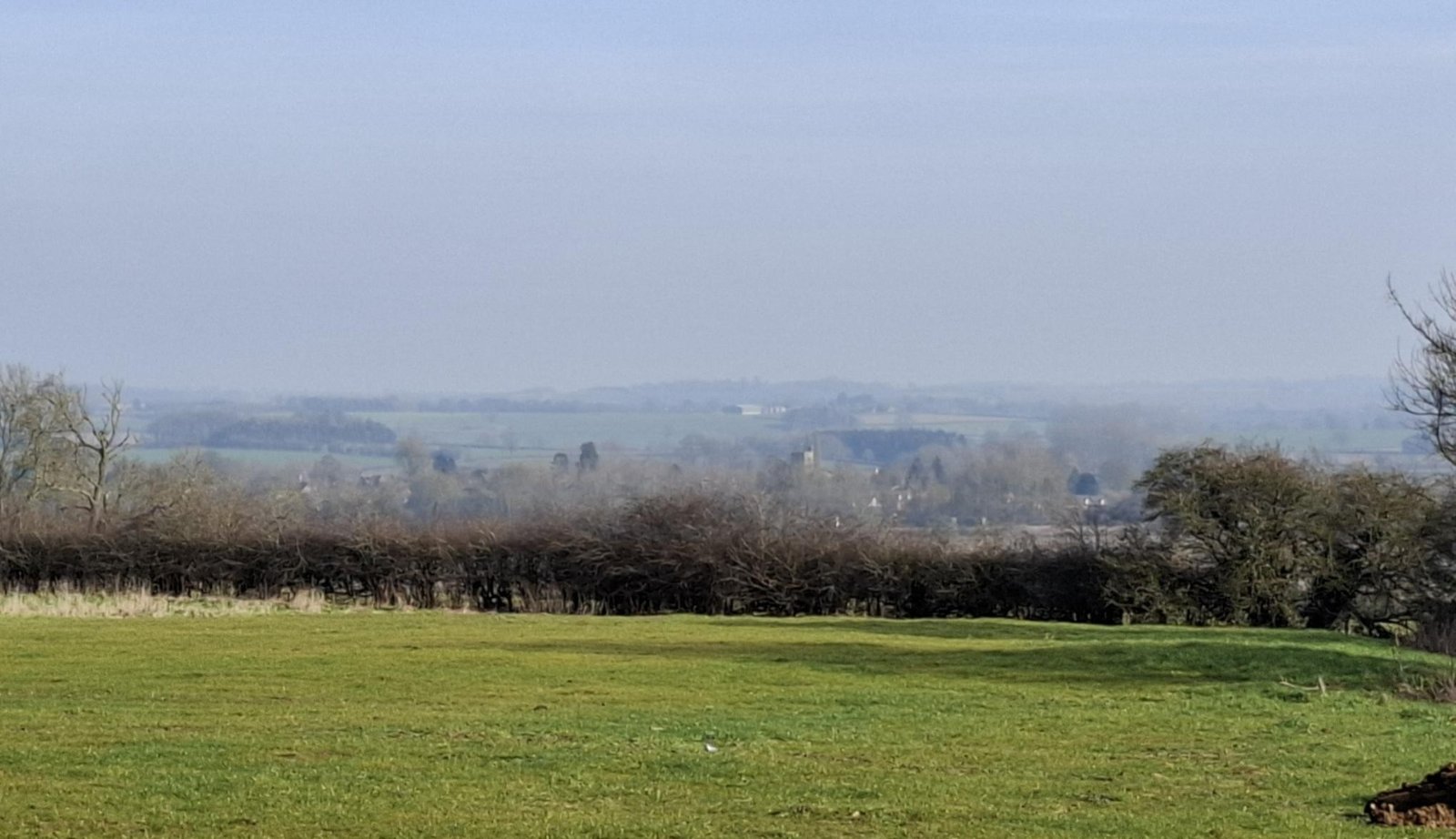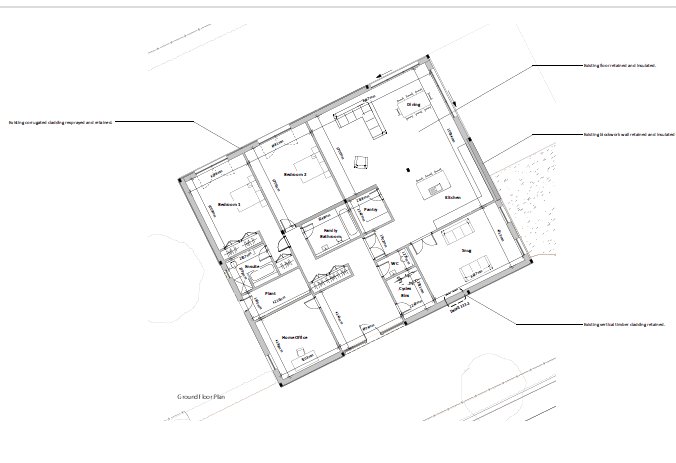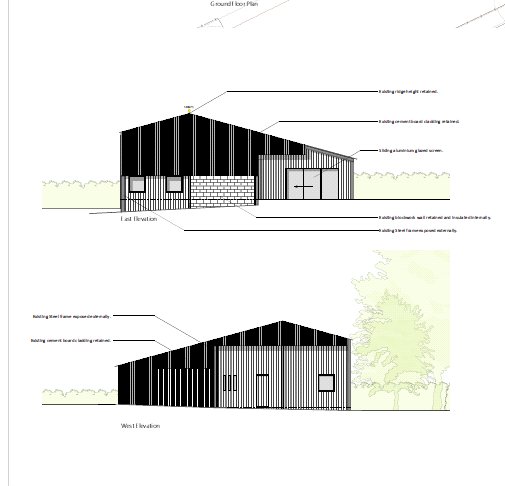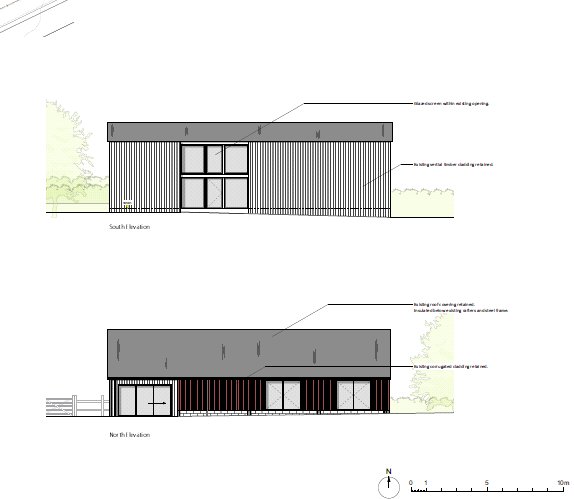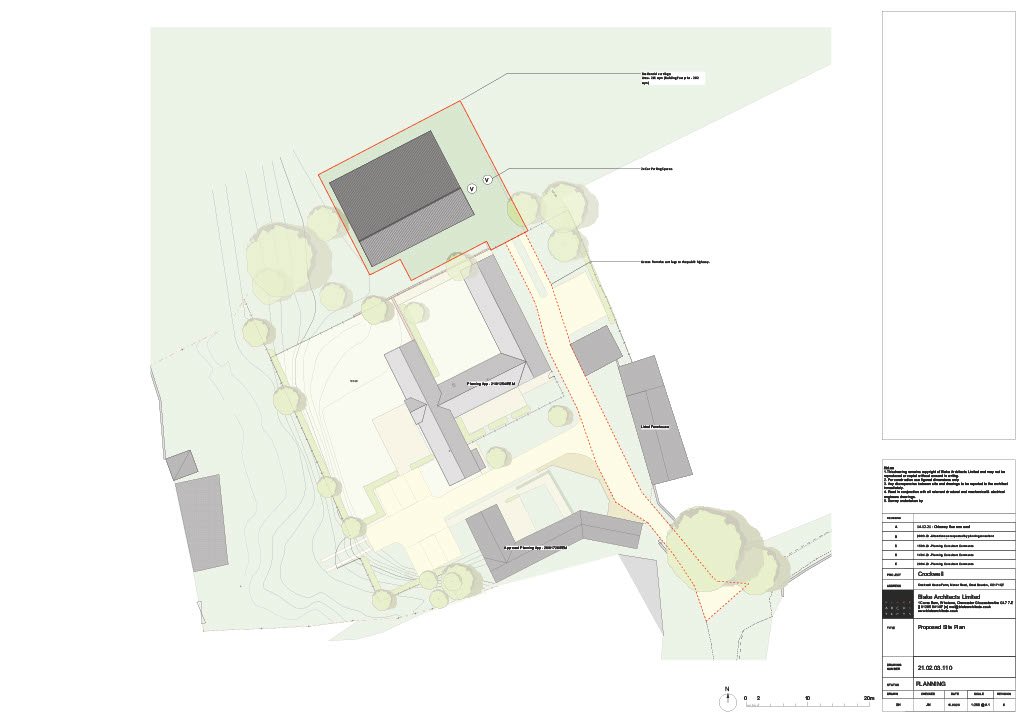A rarely available opportunity to create a bespoke contemporary country home on the edge of a popular village.
Class Q Planning Permission (granted at Appeal 1/3/24). Application No: 23/01339/Q56.
Proposed accommodation: Hall, open plan sitting/dining room/living room, three bedrooms (one en suite), family bathroom, cloakroom, utility room. Once converted it will be approx 270 sq m (2,906 sq ft).
Further land available by separate negotiation
A superb class Q planning permission with lovely views over the Cherwell Valley.
Services
Connections for all main services are available at the site boundary.
The estimated fastest download speed currently achievable for the property postcode area is around 49 Mbps (data taken from checker.ofcom.org.uk on 06/02/2025). Actual service availability at the property or speeds received may be different.
We understand that the property is likely to have current mobile coverage (data taken from checker.ofcom.org.uk on 06/02/2025). Please note that actual services available may be different depending on the particular circumstances, precise location and network outages.
Tenure
The property is to be sold freehold with vacant possession.
Local Authority
Cherwell District Council
Public Rights of Way, Wayleaves and Easements
The property is sold subject to all rights of way, wayleaves and easements whether or not they are defined in this brochure.
Plans and Boundaries
The plans within these particulars are based on Ordnance Survey data and provided for reference only. They are believed to be correct but accuracy is not guaranteed. The purchaser shall be deemed to have full knowledge of all boundaries and the extent of ownership. Neither the vendor nor the vendor’s agents will be responsible for defining the boundaries or the ownership thereof.
Viewings
Strictly by appointment through Fisher German LLP.
Directions
Postcode – OX17 1QT
what3words ///prowess.districts.fell
Guide price £350,000
Building plot for sale Manor Road, Great Bourton, Banbury, Oxfordshire, OX17
An opportunity to create a bespoke contemporary country home with valley views
- Creating a bespoke country home
- Proposed accommodation includes open planning living
- Three bedrooms (one en suite) and a family bathroom
- Potential to purchase additional land separately
- Edge of village location

