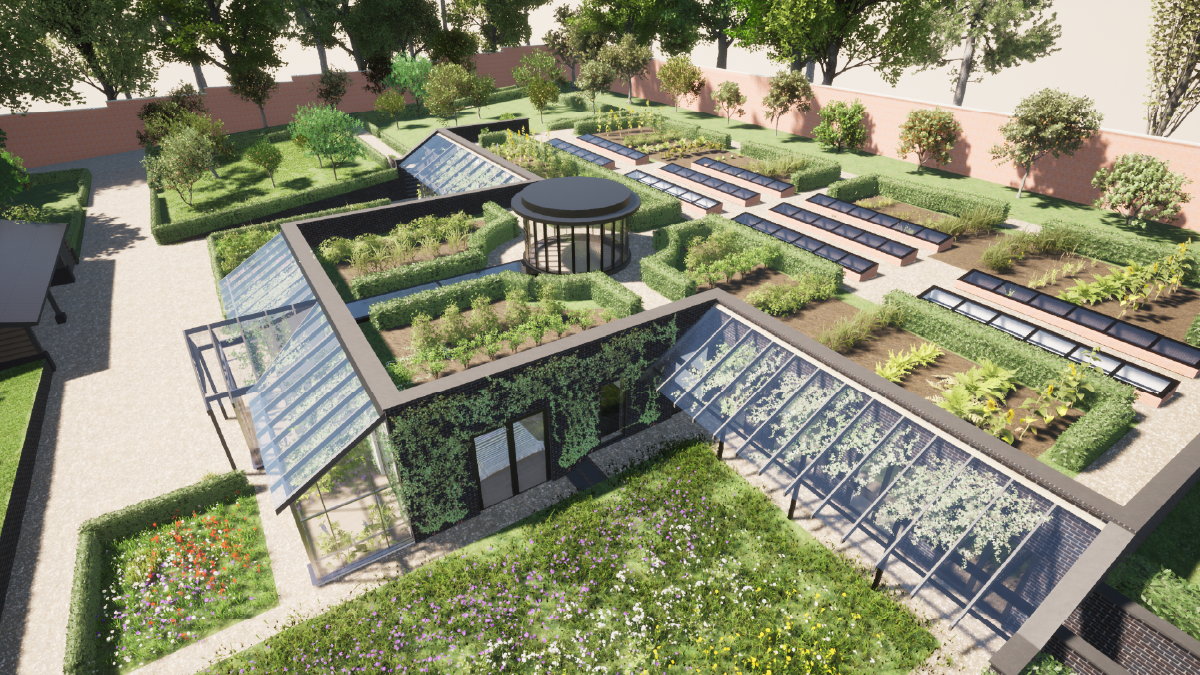
Our agency team are marketing The Walled Garden Plot, in Rangemore. This 1.34-acre development plot in Staffordshire has planning permission for a uniquely designed, sustainable home complete with leisure facilities.
Once a walled kitchen garden serving Rangemore Hall, this plot has been thoughtfully designed by the award-winning architects Allan Joyce Architects.
The proposed five-bedroom home features extensive glazing to the front elevations, reminiscent of a traditional glass house, providing passive solar heating and an open sunlit space.
Leisure facilities include a gym with shower room and a large swimming pool.
The house and the suggested materials have been designed to allow the gardens to be the main focal point, with the house seamlessly blending into its natural surroundings.
Planning permission was approved under Paragraph 80 of the National Planning Policy Framework (NPPF), which allows development in the countryside for a design of exceptional quality which is sensitive to the characteristics of the area.
The plot is being marketed with a guide price of £975,000.
Thomas Blake, a partner in our agency team, said: “This is an incredibly unique opportunity to purchase a development plot with planning permission to create a truly spectacular sustainable earth home which pays homage to the historic garden setting.
“The proposed house boasts numerous sustainability features and is designed to perform as a ‘Passivhaus’ – an ultra low energy building – with high insulation levels and excellent air tightness performance.
“Nestled in the secluded village of Rangemore, surrounded by attractive Staffordshire countryside. It is an area that is rich in history, and the village is ideally placed for access to the regional road network.
“Countryside development plots with permission to build homes like this are extremely rare, and there is nothing quite like it on the market currently across the area.”
Find out more information about The Walled Garden Plot.





