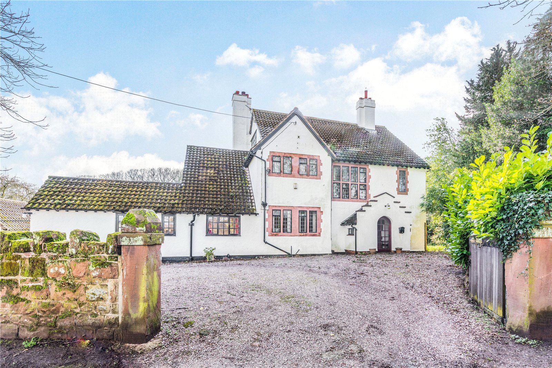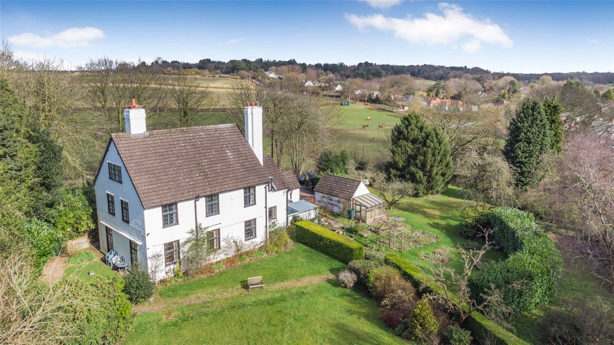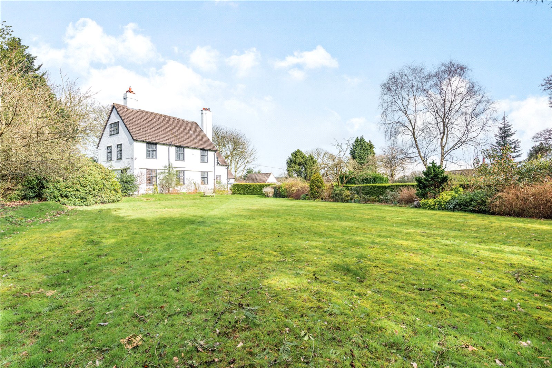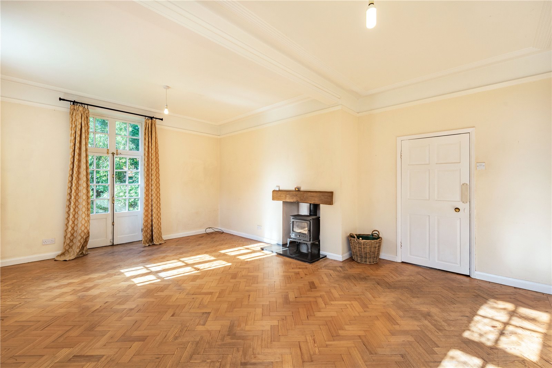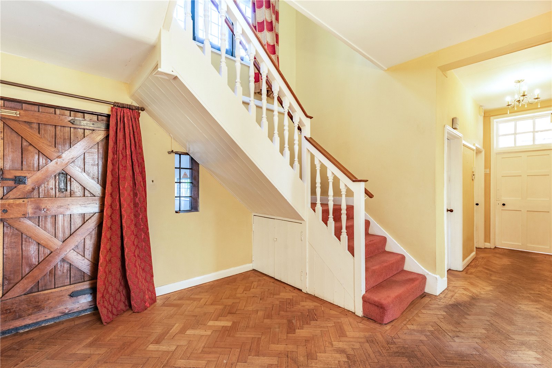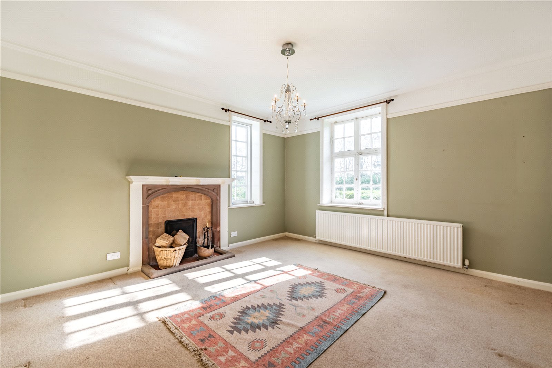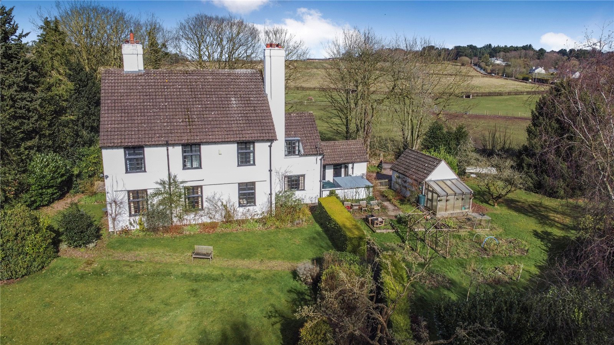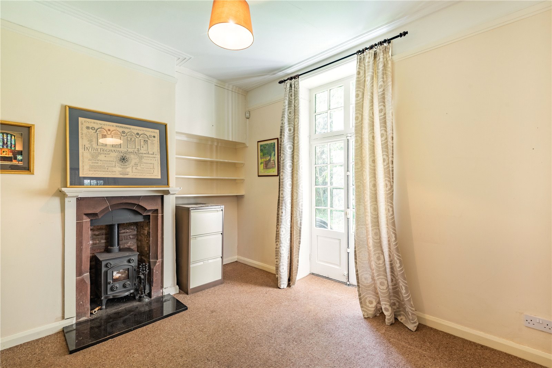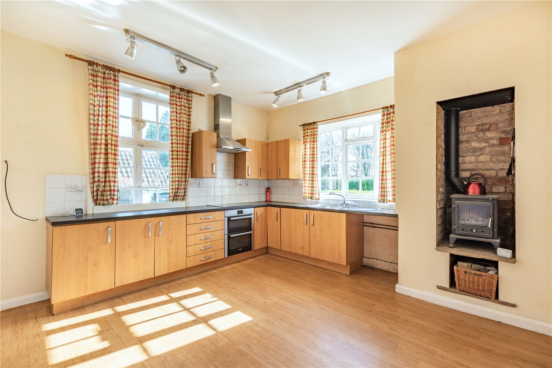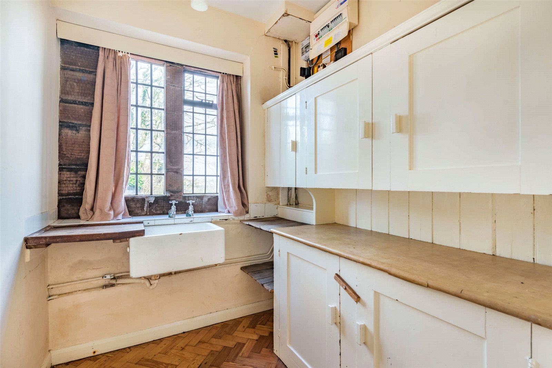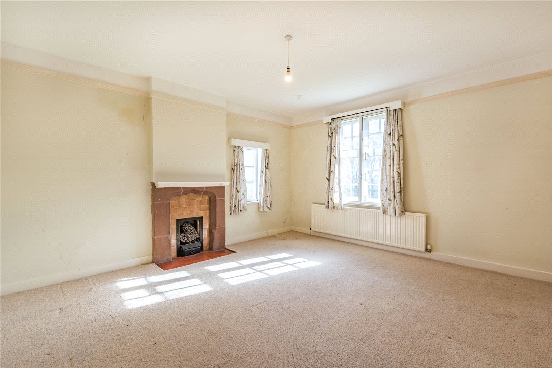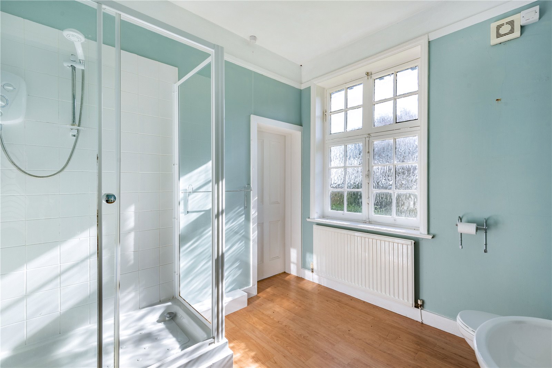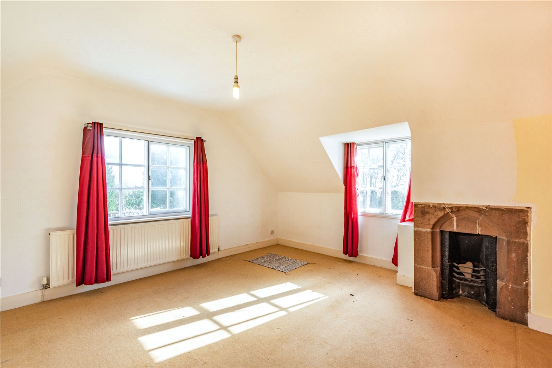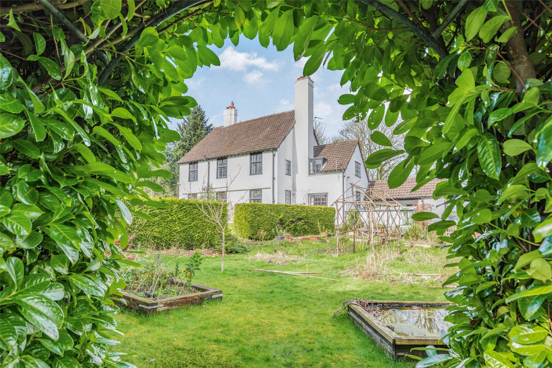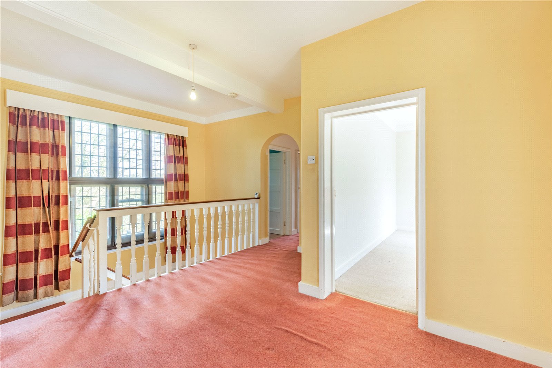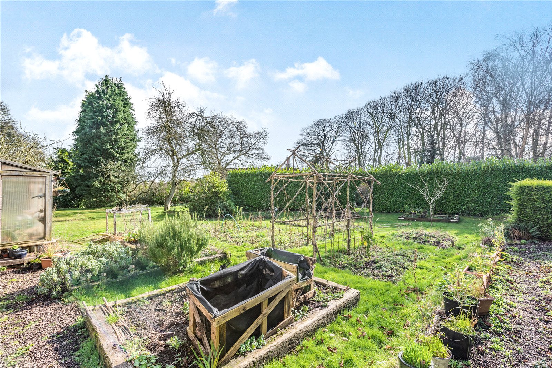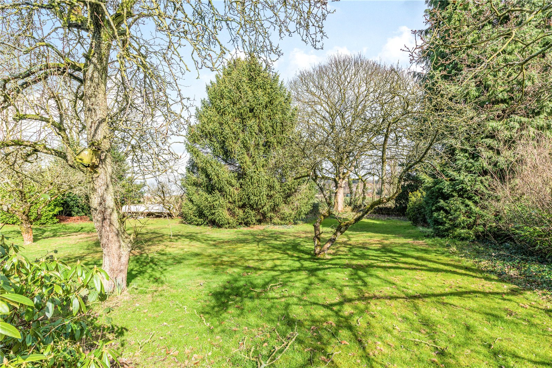Situation
The Vicarage sits in the heart of the picturesque village of Burton, to the northwest of Chester; a short drive from the popular village of Neston. Neston offers an excellent range of day-to-day amenities whilst the historic Roman city of Chester provides a comprehensive offering.
On the recreational front there are numerous championship golf courses including Heswall and Royal Liverpool. Water sports and sailing opportunities are available at Dee Sailing Club and Hoylake and countless other local social and sports clubs.
The area is well-placed for commuting to the commercial centres of the North West with the M53 and M56 network being within a short drive. Chester station offers a direct service to London, Euston within 2 hours and both Manchester and Liverpool offer international travel. There are numerous local primary schools and secondary schools including Neston High School, Calday Grange Grammar School, and highly regarded independent schools including King’s and Queen’s Schools in Chester.
The Property
The Vicarage is a substantial 3-storey detached property, believed to have been built in 1904, by local landowners, the Gladstone family. The property lies within the Conservation Area and is believed to be within the Green Belt.
The property exhibits some wonderful period features including high plaster coved ceilings, picture rails, dado rails, panelled internal doors, open fireplaces and internal joinery, whilst offering scope for upgrading.
The Accommodation
An enclosed porch-way gives access to a heavy oak front door in turn opening to a spacious and imposing central reception hall, with parquet wood flooring, which runs through much of the ground floor.
To the front of the property is the study, featuring a wood-burning stove within a painted surround with sandstone insert and glazed French doors to the side elevation. To the rear of the property is an elegant drawing room featuring parquet flooring along with a wood-burning stove within a recess with oak over mantel. The drawing room has wonderful views to the rear gardens and woodland beyond. A well-proportioned dining room features an open fireplace within a decorative surround with sandstone insert.
The kitchen is fitted with a range of cabinets with Bosch appliances including a ceramic hob with extractor hood and double electric oven. The kitchen also features a wood-burning stove within a brick lined recess. Off the kitchen is a utility room with drainer sink unit, plumbing for laundry appliances and an adjoining walk-in pantry. Also, to the ground floor is a boot room with period cabinetry and a Belfast sink, along with a cloakroom with two-piece white suite.
A turned staircase with heavy painted spindles and polished oak handrails leads past a wonderful eight panel, stained glass picture window within stone mullions, enjoying wonderful views over adjoining countryside.
The spacious landing has a WC, linen store and understairs storage cupboard. There are four double bedrooms to the first floor, all having original open fireplaces and all enjoying superb rural views. A family bathroom is fitted with a two-piece white suite including a panelled bath and there is an additional shower room offering en suite facilities to the principal bedroom with an additional door to the landing. An enclosed staircase rises to a second-floor landing with eaves storage and gives access to two double bedrooms, one of which is partitioned which could be converted to provide en suite facilities.
Outside
The Vicarage sits behind a sandstone wall with twin sandstone gate posts providing an in and out driveway with extensive forecourt parking, in turn leading to a single detached garage.
The gardens are a particular highlight of this appealing property enjoying a southerly aspect, in all extending to approximately 0.88 acres. The formal garden is predominantly laid to lawn with established borders of rhododendron, holly, laurel, various specimen trees and a twisted hazel tree. Beyond a neatly clipped leylandii hedge is a composting facility with an archway leading to a kitchen garden having numerous raised and ground level vegetable beds. To the east of the property is an orchard with a variety of soft fruit trees.
The garden has a wonderful backdrop with the Burton Woods.
Offers Over £695,000 Sold
Sold
- 6
- 4
- 0.88 Acres
6 bedroom house for sale Vicarage Lane, Burton, Neston, Cheshire, CH64
*For Sale by Informal Tender 12noon, 11th April 2022 * A substantial property in a pretty village setting, within large gardens, extending to approximately 0.88 acres in total.
- By Informal Tender 12noon 11th April 2022
- Porch and grand reception hall
- 4 reception rooms, kitchen, utility and boot room
- 6 bedrooms, 2 bath/shower rooms and 2 WCs
- In & out driveway with detached garage
- Approximately 293 sq m (3,154 sq ft) of accommodation
- Large southeast facing gardens
- Approximately 0.88 acres in total
- EPC Rating F

