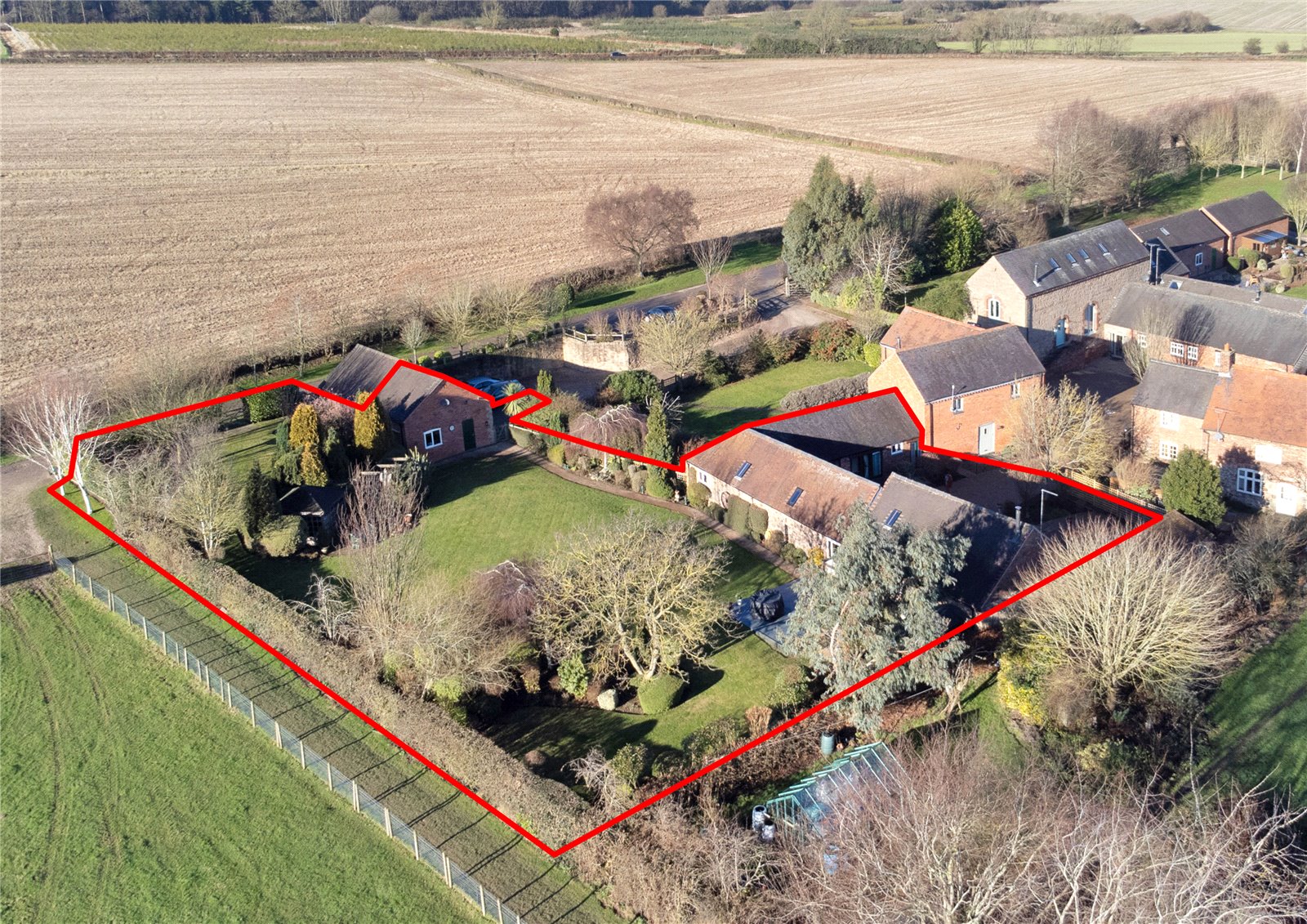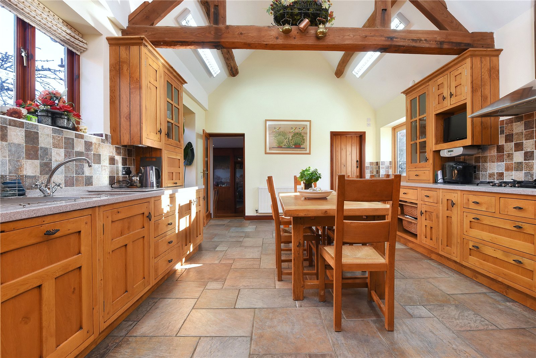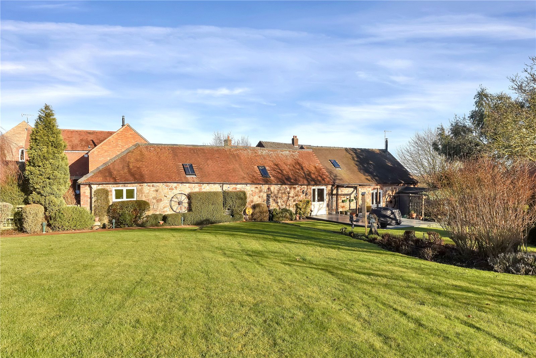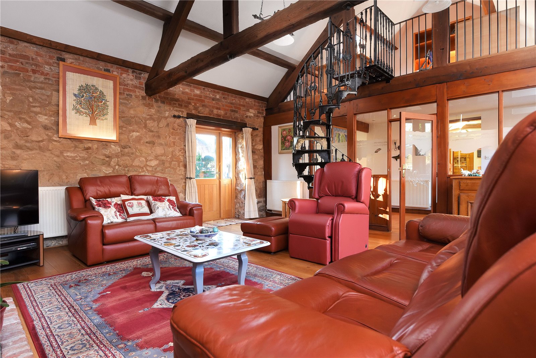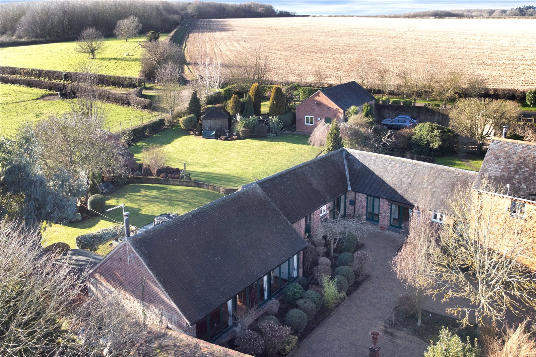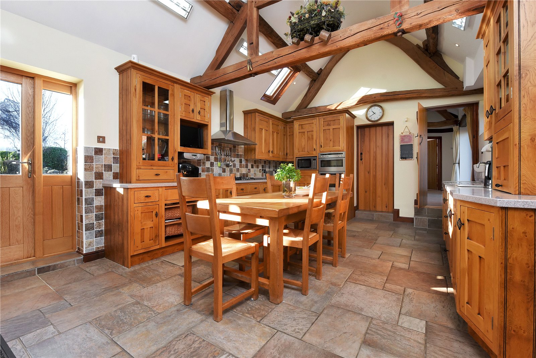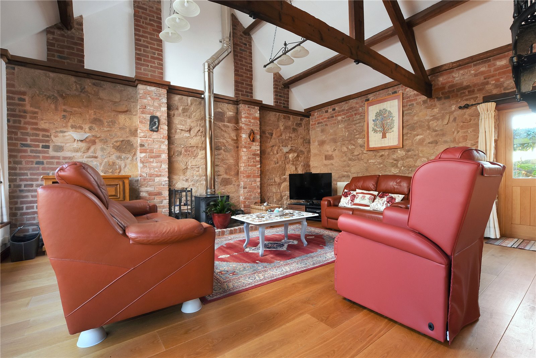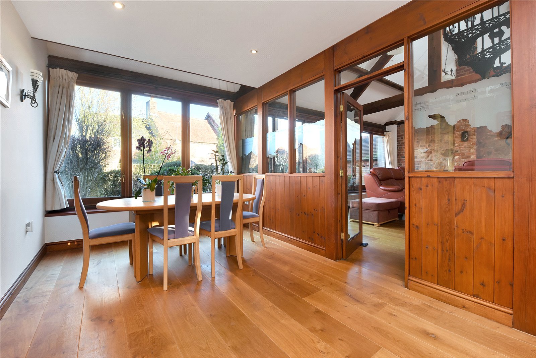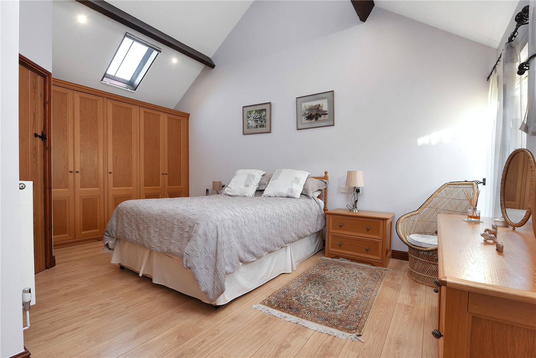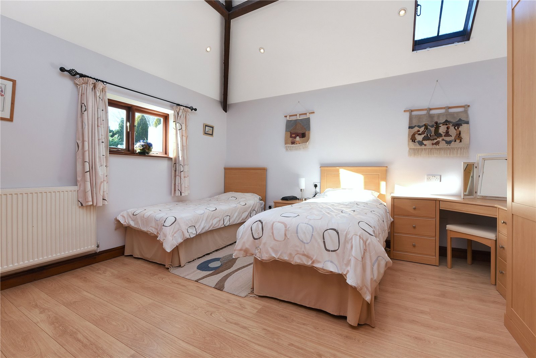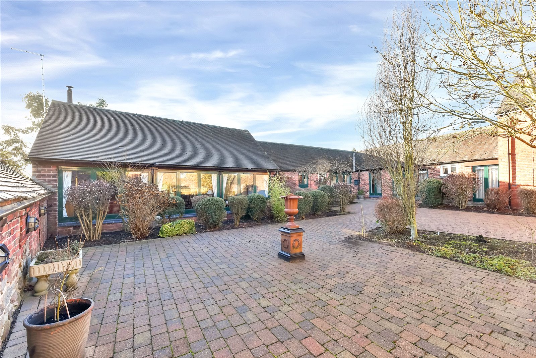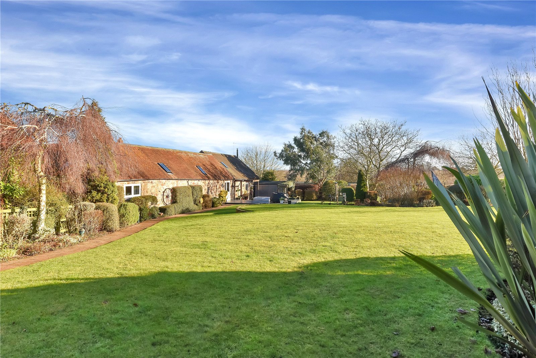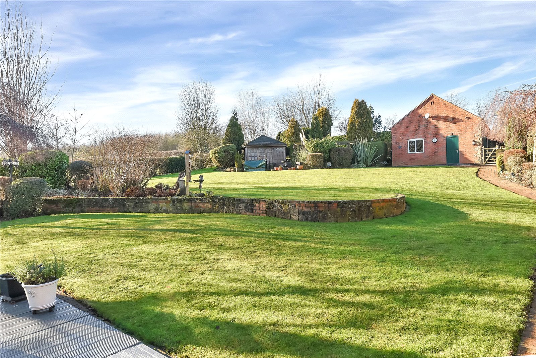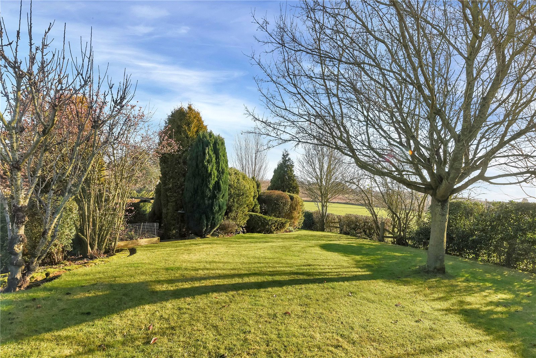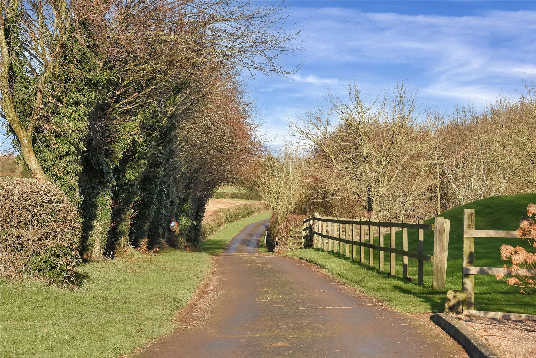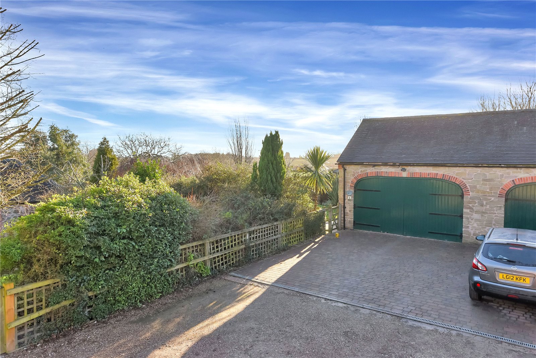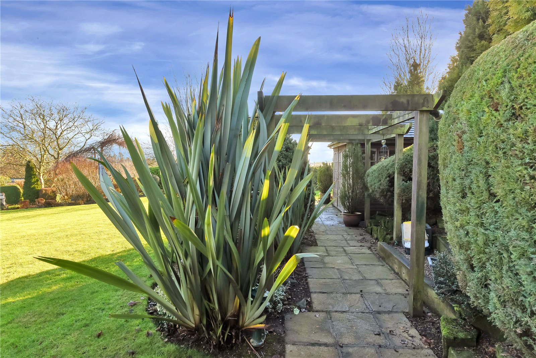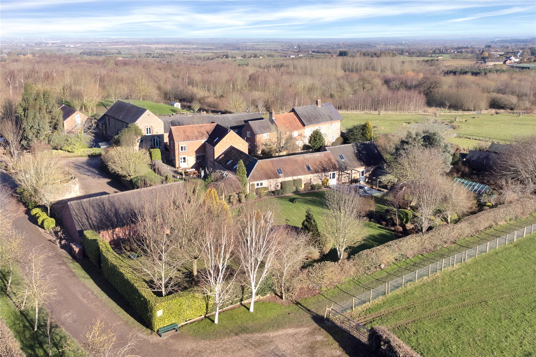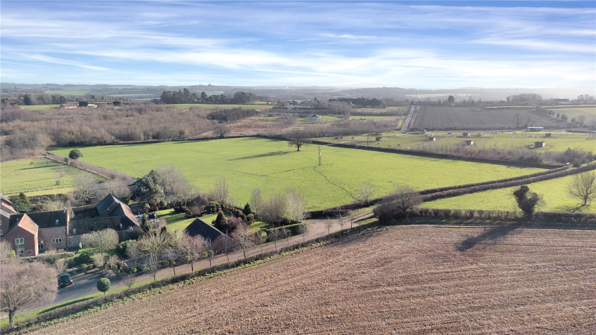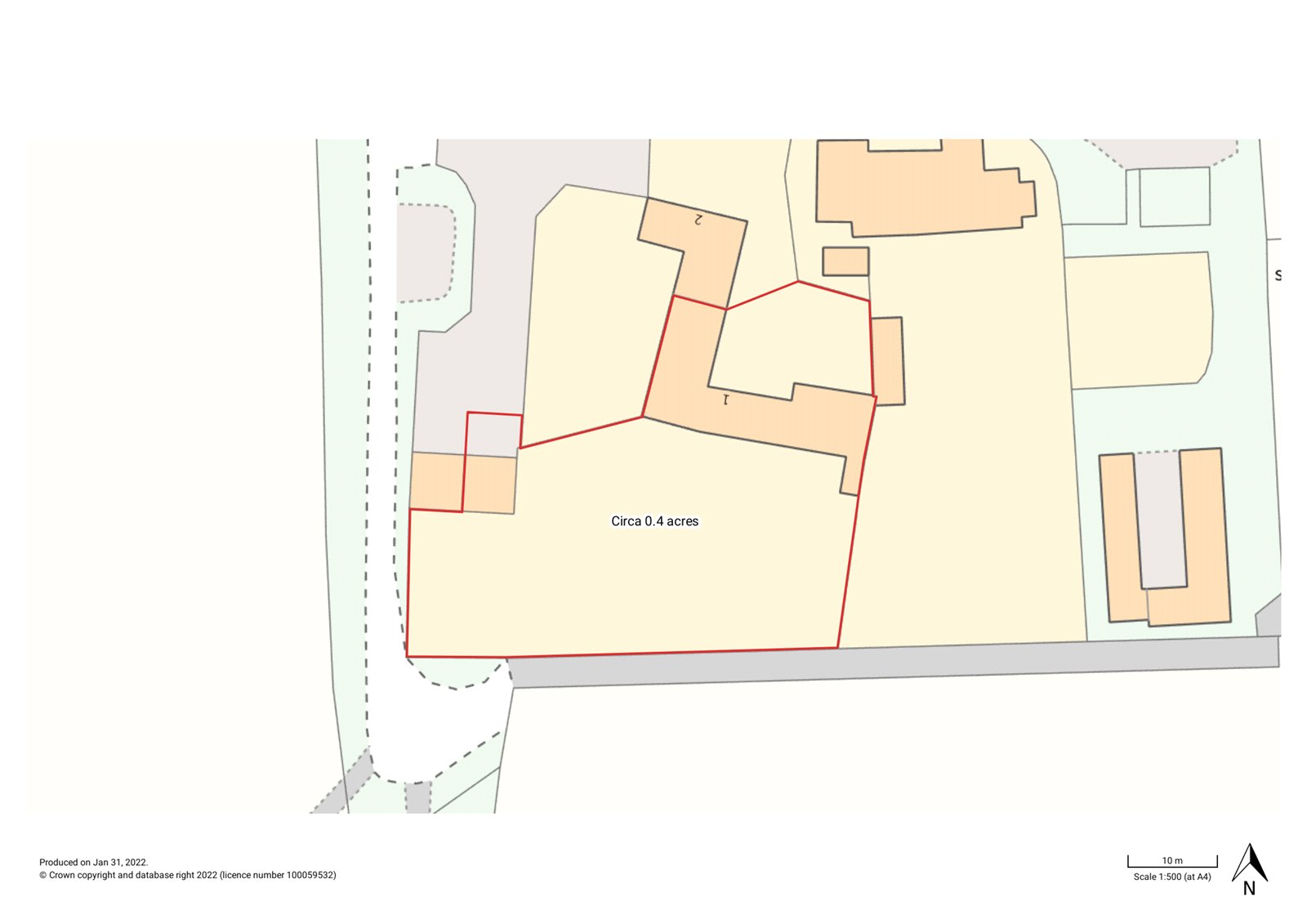Situation
Nestling between the villages of Stanton by Bridge and Ticknall and situated at the end of a farm driveway approach, 1 St Brides Farm is one of six properties developed within the grounds of St Brides Farmhouse, itself an attractive Grade II Listed property. This small community is a designated conservation area, believed to have once been the site of a chapel attached to Burton Abbey. The property maintains its privacy with open views over fields to the south.
The attractive market towns of Melbourne and Ashby-de-la-Zouch lie approximately 2 miles to the east and 7 miles to the south respectively, both offering everyday facilities such as shops, pubs, restaurants and health and leisure facilities. The city of Derby is conveniently accessible, being approximately 7 miles to the north. St Brides Farm is well located for access to the A50 and the M1 motorway and therefore within commuting distance of Derby, Nottingham, Leicester and Birmingham. A mainline rail service to London is available in Derby.
There are a number of private schools in the area, including Repton Prep, Repton School, Derby High School and Derby Grammar School. Sporting facilities include Staunton Harold Reservoir for sailing, Donington Park for motorsports, with golf at Breedon on the Hill and Ashby-de-la-Zouch. Local attractions include Melbourne Hall and Calke Abbey.
Accommodation
1 St Brides Farm is a superb stone and brick barn conversion which is believed to date from the 1600’s and was converted in around 2000 to a high standard. There is a wealth of character features within the property, such as pine latch doors to many of the rooms, exposed timbers, brickwork and stone and wonderful high vaulted ceilings.
A glazed front door with windows on either side opens into a light reception hallway with laminate flooring and which is L-shaped, dividing off to the left to the living accommodation and to the right for the bedrooms and bathrooms. A step leads down into the farmhouse style kitchen which has a range of traditional panelled oak wall and base units with corian work surfaces and textured stone floor tiles. Integrated appliances include a dishwasher, two ovens and a gas hob with extractor fan. The vaulted ceiling has an impressive display of exposed roof timbers including a queen post truss. A tall window opening, several sky lights and a half glazed rear door with side window bring light into the room. Off the kitchen is a WC and a utility room which has a sink, further useful cupboard space and an integrated freezer.
Steps and a latch door lead down a dining room which has engineered oak flooring and a tall window with three glazing panels overlooking the front courtyard, creating lots of light and space. Half height tongue and groove pine panelling with glazed panels above and a fully glazed door creates a division between the dining room and a fabulous sitting/family room. The oak flooring continues through to this room which also has large exposed roof timbers, along with exposed brick and stone work to two sides and a wood burning stove with brick hearth. Tall windows overlooking the front courtyard, together with the high ceiling make this an exceptionally light room and an oak half-glazed door leads out to the rear gardens. A wrought iron spiral staircase rises to a spacious mezzanine which is currently used as a study area.
Off the reception hallway there are four generous bedrooms and a family bathroom with built-in cupboards. The master suite has a range of fitted wardrobes, two French doors out to the front courtyard and an en suite shower room. The second bedroom also has a range of fitted furniture, including dressing table.
Outside
The principal driveway leads to a double garage with large remote controlled double doors and a side courtesy door. There is further car parking space at the front of the garage. Also from the driveway pedestrian access leads to an extensive front courtyard which is block paved and has planted borders with a selection of trees and shrubs.
The south-facing rear gardens are a delight, bordering on to open fields and offering a high degree of privacy. From the kitchen there is a decked area with pergola and trellising, providing a suitable area for outdoor entertaining, taking in the beautiful gardens and rural views. Adjacent to this is a useful garden shed. The extensive lawn rises gently and has been landscaped with a brick retaining wall and planted beds containing a wide selection of mature shrubs and trees. A brick pathway skirts the length of the garden and leads up to the garage and a gate out to the driveway. A further path with a timber arbour leads to a delightful cedar summer house which has a lovely outlook over the gardens. Steps lead up to an additional sheltered garden at the rear of the garage which also has a selection of shrubs and trees and raised vegetable beds. A five-bar gate provides access from the lane.
Management Agreement
The development has common areas including visitor parking spaces, landscaped grounds and drainage. The cost of the maintenance of these areas is covered by a Management Company. Please contact Fisher German for further details.
Guide price £775,000 Sold
Sold
- 4
- 3
4 bedroom house for sale Stanton Hill, Stanton by Bridge, Derby, DE73
A characterful barn conversion with fabulous gardens and grounds in a rural setting.
- Breakfast kitchen
- Dining room
- Fabulous sitting room with mezzanine
- Master bedroom with en suite
- 3 further bedrooms
- Family bathroom
- Landscaped gardens with summer house
- Double garage
- Off road parking
- About 0.4 acres in all

