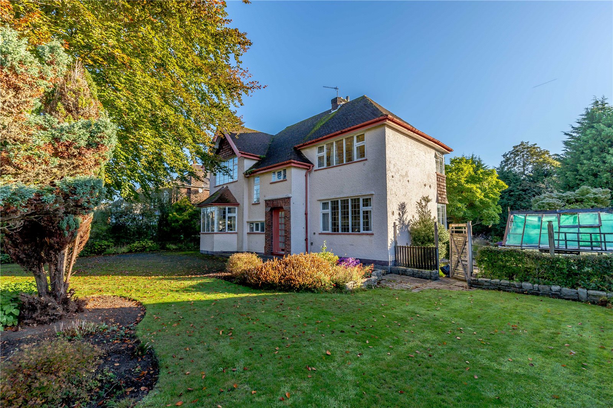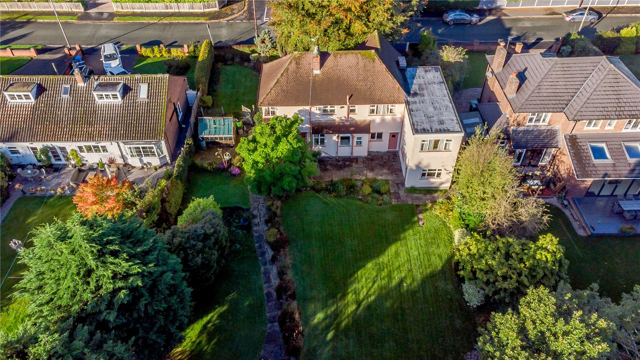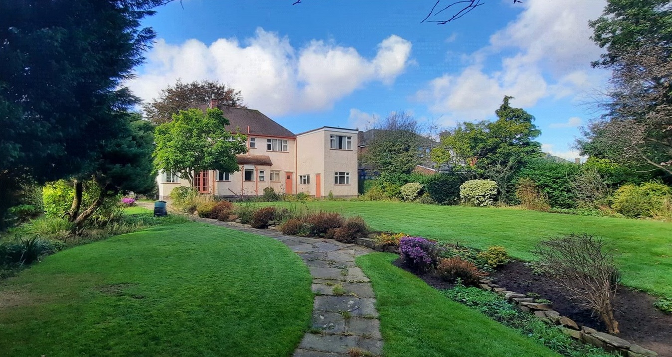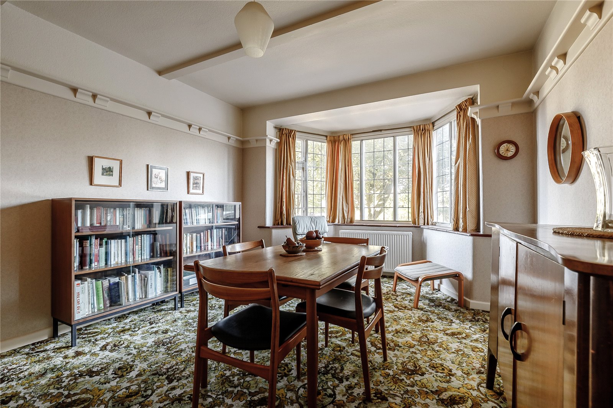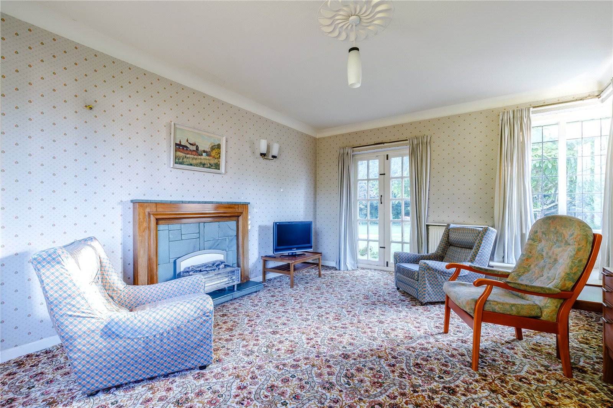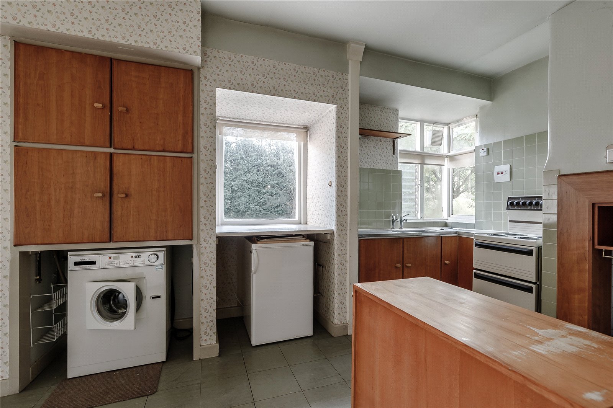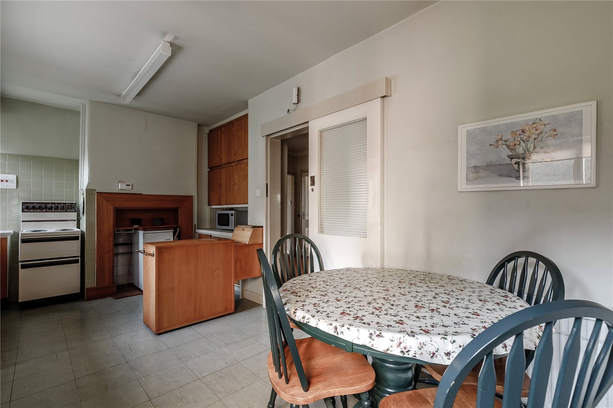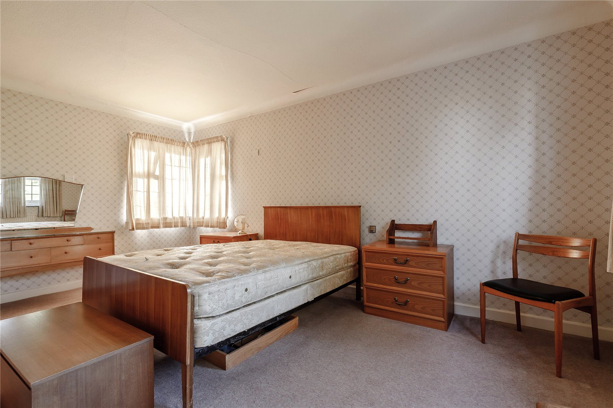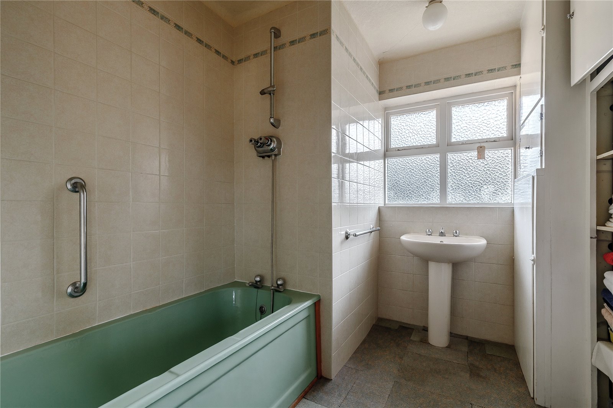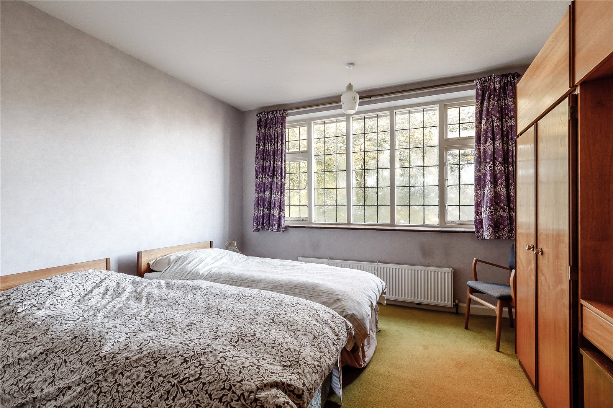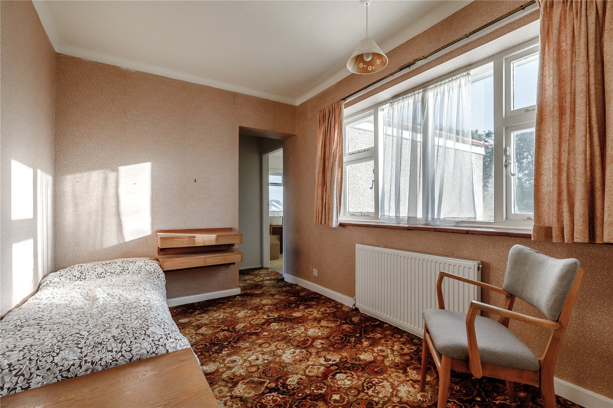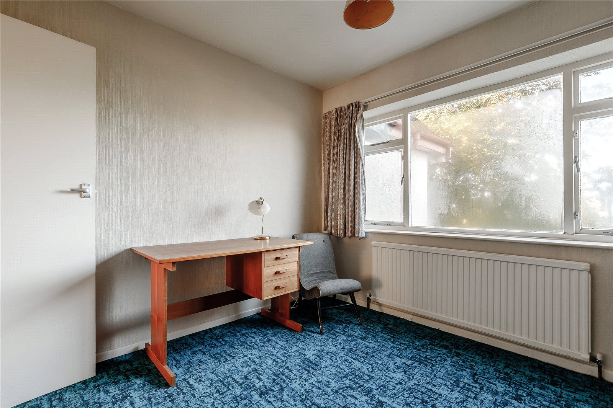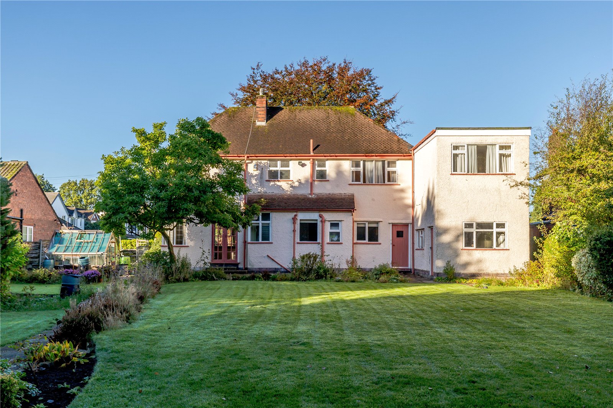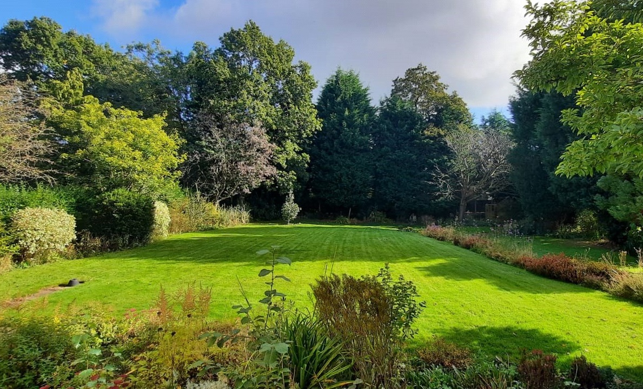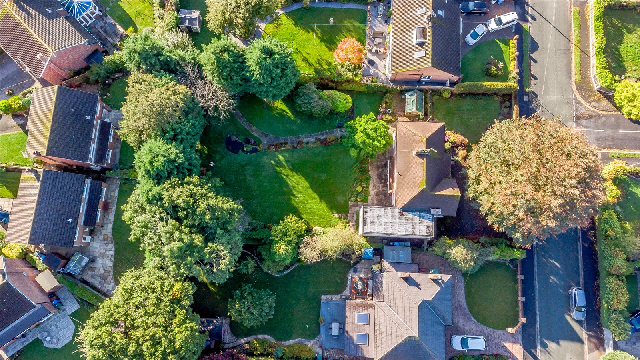Location
No.9 is situated in a convenient location within the suburban village of Bramhall between Poynton, Handforth and Cheadle Hulme. The immediate area offers a comprehensive range of services including Co-op store being within walking distance, Aldi, Morrisons and Waitrose in Poynton, a bustling high street in Bramhall with a wide selection of restaurants, pubs and cafes as well as a high street bank, GP practise and Post Office. More comprehensive amenities are available in the nearby town of Stockport being just under 5 miles distant. Local recreational facilities include golf at Avro, Bramhall and Wilmslow, cricket club on the outskirts of Bramhall and the exclusive hotel, spa and leisure suites at Mottram Hall. For those seeking outdoor pursuits there is extensive walking throughout the local area and beyond into the Peak District, mountain biking and the National Trust house of Lyme Park.
On the educational front there are state primary and secondary schools locally including Pownall Green Primary School and Cheadle Hulme High School both with an “Outstanding” Ofsted rating. For those seeking private education there is Hulme Hall Grammar School and Stockport Grammar School known for its sporting and educational excellence within local commuting distance.
Commuting to the commercial centres of the north west and beyond is straightforward with easy access to the M60 and M56 and the property is within 5 miles of Wilmslow train station providing a direct 1hr 55 service to London and a regular 21 min service to Manchester Piccadilly from Bramhall. There are international airports at Manchester and Liverpool, respectively.
Approximate travel distances
Locations
• Bramhall Centre - 1.3 miles
• Stockport - 4.8 miles
• Manchester - 12.9 miles
Nearest Rail Stations:
• Bramhall - 0.8 miles
• Wilmslow - 5 miles
Nearest Airports:
• Manchester - 8 miles
• Liverpool - 36 miles
The Accommodation
No. 9 is an imposing family property constructed of rough rendered brick under a tiled hipped roof with cast iron gutters and downspouts. The house is believed to date from the 1930’s and is very typical in its appearance with leaded windows, feature bay windows and decorative brick around the entrance. However there is a side double storey extension which is believed to have been added circa 1970’s and was underpinned some 30 years ago. There is no doubt that the house would benefit from a scheme of modernisation however the accommodation is comfortable and liveable being arranged predominantly over two floors with the benefit of gas being connected albeit the boiler is no longer functioning. One cannot ignore the potential the property holds as there is scope to extend, remodel or rebuild entirely, subject to gaining a satisfactory planning permission, within a superb plot in an extremely desirable address.
A glazed front door opens into the vestibule leading into a spacious entrance hall and foyer. To either side of the hall are the principal reception rooms comprising dining room and lounge in addition to the kitchen. The dining room is elegant and well-proportioned room with a large bay window to the front and could be adapted as another living area. The lounge is a particularly comfortable room with a slate fireplace with electric fire and French window and corner window with pleasant aspect over the rear gardens. Off the hall is the cloakroom and beyond is the kitchen requiring a full scheme of modernisation. Beyond is a separate pantry and access to the integral garage and workshop which is readily adaptable as home/work space or to possibly form part of the main living space.
The second-floor accommodation is accessed via a turned timber staircase to an open landing. From the landing access is gained to 3 bedrooms served by a family bathroom, separate wc and large linen store. Beyond bedroom 3 are 2 further double bedrooms and/or workspace. The floor area extends to approximately 195sq.m (2,106sq.ft) of accommodation.
Outside
The property is accessed through a pillared entrance onto a substantial parking area beneath the west front. A profound feature of No.9 is the lawned, private gardens which are dispersed with mature shrubbery and trees including Copper Beech, Leylandii and Magnolia creating a lovely private setting. A York stone pathway leads past a south facing greenhouse to the extensive rear gardens. As the garden is suitably proportioned, this gives good scope for extension to the rear for the property without impacting on the external setting and space. A series of pathways and beds gives an ever changing landscaped which has plenty of flower beds with roses and perennials complemented by a large patio area abutting the house. No.9 is situated in approximately 0.3 acres (0.12ha).
Services
Mains water, electricity and gas. Telephone line.
Tenure
The property is offered freehold with vacant possession.
Fixtures and Fittings
All fixtures and fittings, furniture, lighting, garden ornaments and statuary are excluded from the sale. Some may be available by separate negotiation.
Agents Note
The property forms part of a deceased estate and is currently in the process of probate which has not been granted as of November 1st 2021. Please speak with the agents for further information. The house will be sold subject to an uplift provision which will specify that 30% of any increase in value of the land or buildings due to residential development (as defined in Section 55 of the Town and Country Planning Act 1990) being granted for 2 or more properties will be payable to the vendors or their successors in title should such development occur within 25 years from the date of completion. The uplift will be payable upon implementation of a consent or on the disposal of the property with consent but shall not be triggered by any development to the current property as a standalone entity.
Local Authority & Council Tax
Stockport Council T: 0300 123 5500. W: www.stockport.gov.uk
Council Tax Band G - £3,431.91 payable 2021/22
Directions
From the centre of Bramhall, head south on Woodford road passing under the railway line and past the Methodist Church on the right-hand side. Pass over the roundabout taking the second right onto Queensway and the property will be seen at the end of the road directly adjacent to the junction delineated by a Fisher German sale board.
Viewings
Strictly by appointment through the selling agent, Fisher German. T: 01565 745326
E: knutsfordagency@fishergerman.co.uk.
Photographs and particulars produced October and November 2021.
Offers in Excess of £700,000 Sold
Sold
- 5
- 2
5 bedroom house for sale Ridgmont Road, Bramhall, Stockport, Greater Manchester, SK7
*Informal Tender closing 12 noon Wed 24/11/21* A 1930s property occupying a desirable location in suburban Bramhall ripe for remodelling or redevelopment and set in a generous 0.3 acre plot.
- INFORMAL TENDER closing 12PM Wed 24/11/21
- Vestibule, Entrance Hall and Cloak Room
- Open Plan Kitchen/Breakfast Room and Pantry
- Dining Room and Lounge
- 5 Bedrooms, Family Bathroom, Linen Store and Separate WC.
- Integrated Garage and Workshop
- Approximately 195sq.m (2,106sq.ft) of accommodation
- Private Drive and Extensive Mature Lawned Garden
- In all approximately 0.3 acres (0.12ha)
- EPC - F

