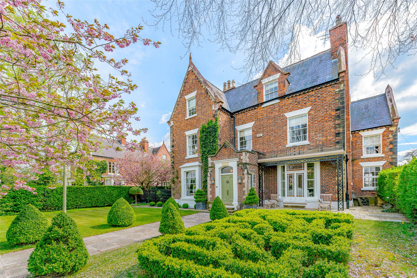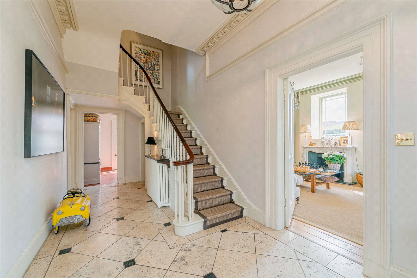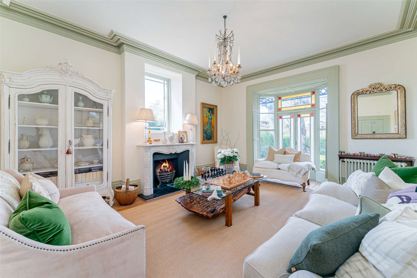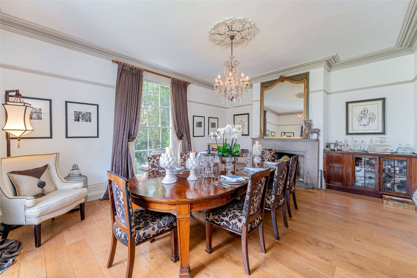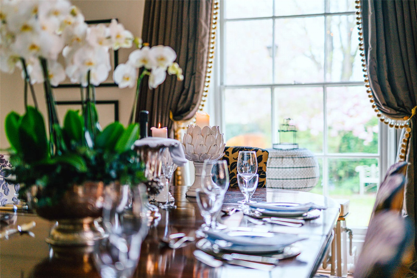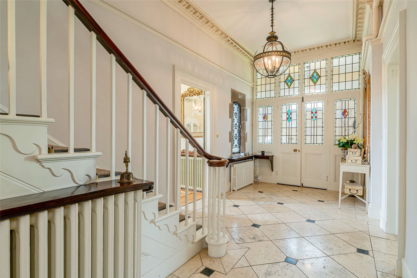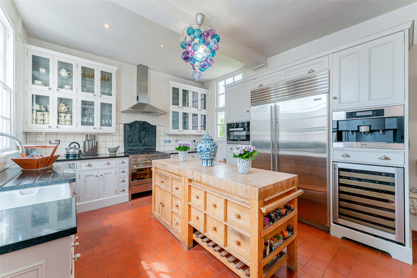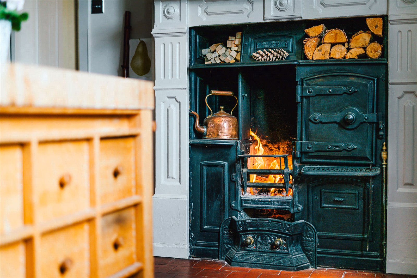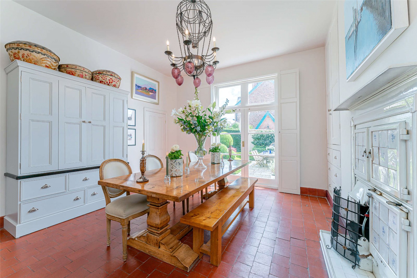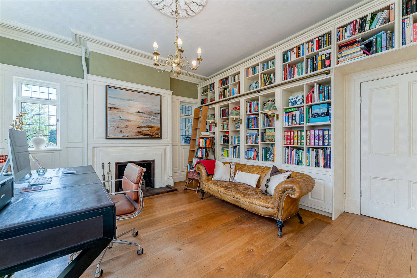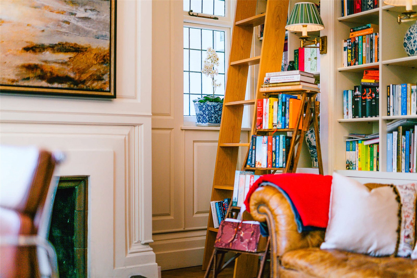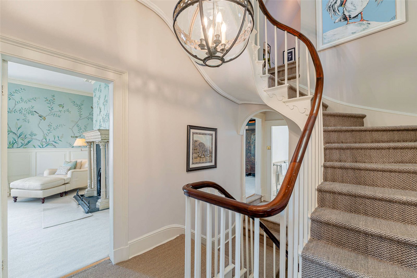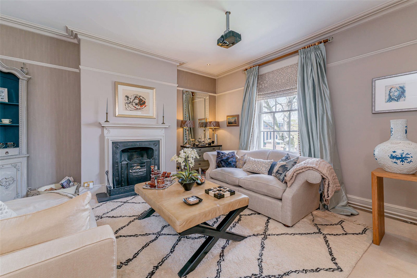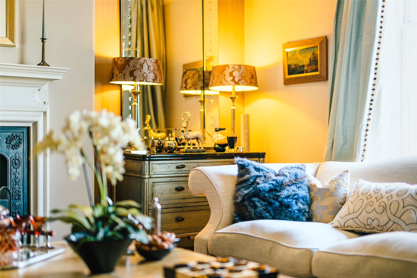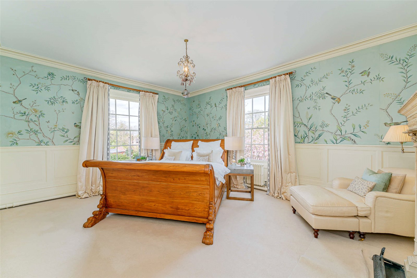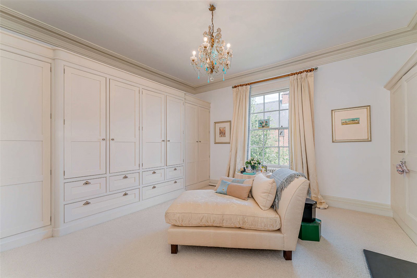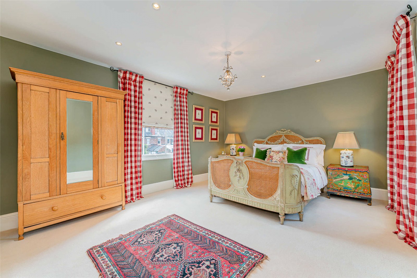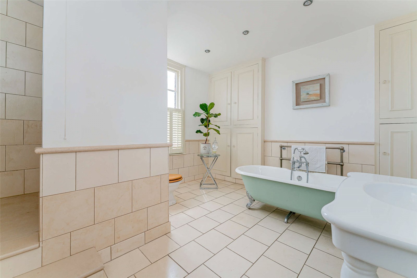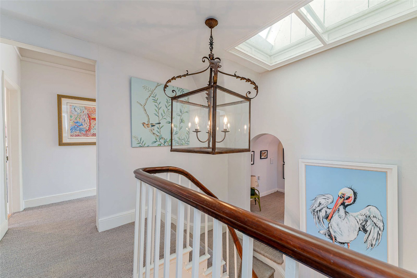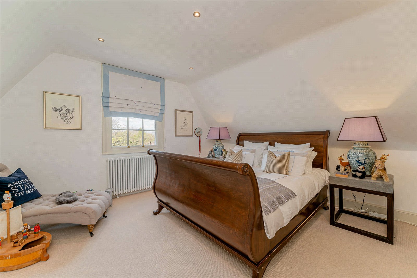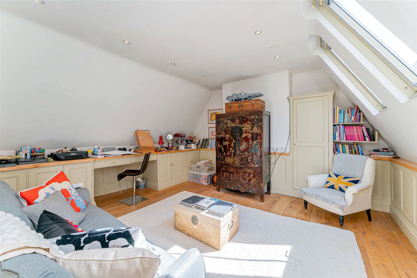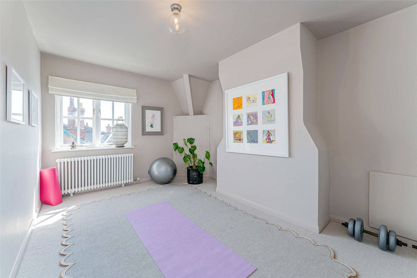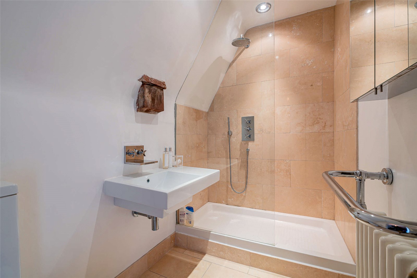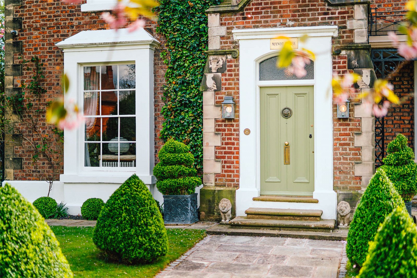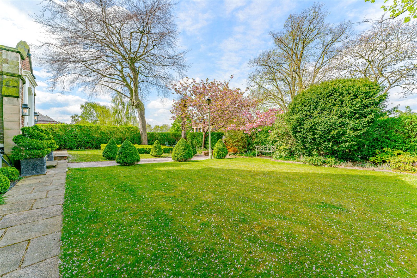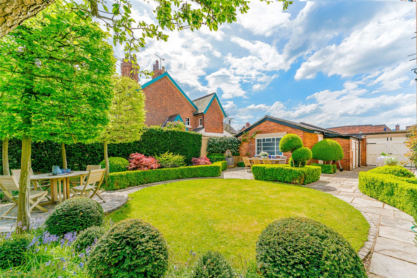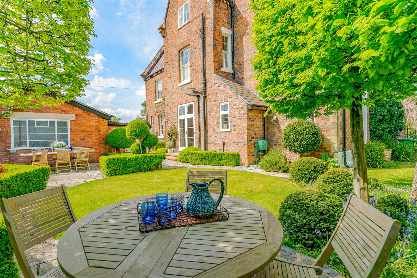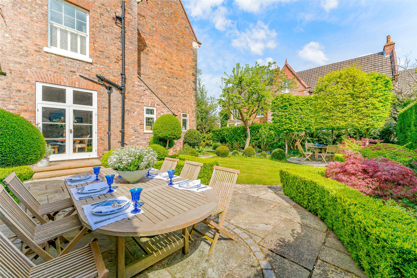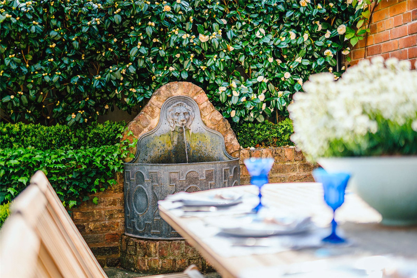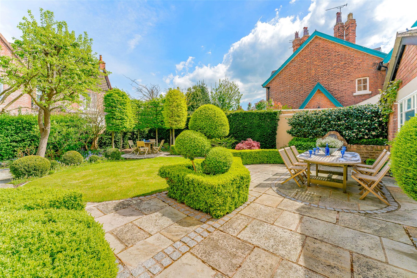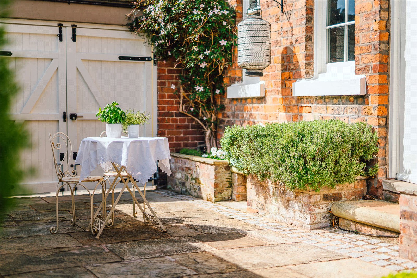Situation
Manor House is situated in the highly sought-after suburb of Queens Park, a Conservation Area, within a short walk to the south of the Chester City Centre and River Dee. The area offers a diverse mix of quality housing in a tranquil setting enjoying a strong local community. Nearby picturesque Handbridge offers an excellent range of independent shops, including a butcher, delicatessen, coffee shop, public houses, salons and a medical centre. Chester City Centre is readily accessible via the Old Dee Bridge by car and Queens Park Suspension Bridge by foot, with its premium retail, restaurants and cultural offerings.
The Cathedral City is home to the oldest Racecourse in the country, offering horse racing and other events, including polo. There is a variety of other leisure amenities in the area, including golf, tennis, rugby and cricket clubs in addition to rowing, canoeing and sailing on the River Dee. Opportunities for walking are immediately to hand with easy access to the river footpath and Chester Meadows. There is an excellent choice of schooling within walking distance, including Queens Park High School and the highly regarded King’s and Queen’s Independent Schools.
Chester Business Park is readily accessible, and the nearby motorway network allows a daily commute to the commercial centres of the Northwest via the M53, M56 and M6 networks. Chester Station offers a direct service to London Euston within two hours.
Description
Manor House is a fine Victorian suburban house displaying a Tudor revival style, dating circa 1852. The property is Grade II Listed, of Cheshire brick construction with projecting square coins to each corner, twelve-pane sash windows and stone copings and finials to the gables. Internally, Manor House offers superbly appointed and spacious accommodation over three levels, with the addition of a cellar. The quality of the interior is the highest order, blending modern fitments with original features and period character, including an elegant open-string staircase, heavy four-panel internal doors, high plaster coved ceilings, deep skirting boards, ceiling roses and period fireplaces.
Accommodation
Stone steps lead up to the front door with an arched over-light opening into the porch boasting black and white encaustic tile flooring. Double inner doors with leaded stained-glass panels and over-lights open into an imposing wide reception hall with limestone flooring. To the front of the house is a charming drawing room featuring a living-flame fire basket within a carved marble surround with a charming picture window within the chimney breast itself. Across the hallway is a well-proportioned dining room featuring an open dog-grate fire basket within a simple stone surround and there are dual aspects through tall sash windows to the formal front garden. Along the hallway is a study with wall panelling, a contemporary open dog-grate fire basket within a painted slate surround and elaborate bookcases to one wall with a library ladder.
To the rear of the house is a south east facing morning room featuring a decorative Victorian cast-iron cooking range, flanked by recessed cupboards. Glazed French doors with shutters open to a paved terrace. Off this room is a well-placed cloakroom with WC. Adjoining the morning room is the kitchen fitted with custom-made cabinets, including wall display cabinets, under granite work surfaces incorporating a Belfast sink. Quality appliances include a Smeg gas Range cooker with extractor hood, dishwasher, Miele microwave and coffee machine, a wine cooler and a ‘Sub Zero’ American fridge freezer. The kitchen also features a Victorian cast-iron Range cooker.
An elegant turned staircase with polished handrails, rises to the first floor where there are four double bedrooms, all retaining original open fireplaces. The master bedroom has an adjoining room currently being utilised as a laundry room but could be converted to offer en suite facilities. One of the bedrooms is currently being utilised as a dressing room, lavishly fitted with bespoke wardrobes, whilst a second bedroom is currently being used as an evening sitting room with home cinema facilities, which do not form part of the sale. This room also incorporates an open cast-iron fireplace within a simple painted surround. A luxurious family bathroom is tiled with limestone marble to dado level incorporating a walk-in shower with ‘Swadling the Invincible’ thermostatic shower. The bathroom also features a cast-iron clawfoot bath with showerhead, a vanity sink with porcelain legs and dual towel radiators.
To the second floor are four further double bedrooms with semi-vaulted ceilings. One of the bedrooms enjoys high quality custom-built office furniture with an integral desk, ideal as a teenager’s games room or for homeworking. The second floor is served by a limestone tiled shower room with a walk-in monsoon thermostatic shower and contemporary white sanitaryware.
The property also benefits from substantial cellars comprising three rooms, all having ample ceiling heights, providing comparatively dry storage facilities.
Grounds
The gardens of Manor House have been superbly landscaped with a formal structure, imparting a wonderful setting for Manor House, befitting the calibre of the property. Double wooden gates open onto a natural stone-flagged pathway edged by clipped conical box plants leading to the front door. The well-manicured front lawns are enclosed by mature hedging, including a magnificent copper beech tree and a knot garden of box hedging. Elegant cast-iron side-railings with a gate lead along a stone pathway to the rear, south east facing, garden imaginatively designed, also with formal structure including a circular lawn, box hedge retained beds, topiary lollipop trees and an extensive paved terrace offering wonderful outdoor entertaining space.
With access off Northern Pathway is a double garage with remote sliding doors providing off street parking for two vehicles, in addition to a series of adjoining garden stores, including a gardener’s WC. Adjacent to the garage is a pair of wooden double doors providing vehicular access into the rear garden, where required. The property also benefits from off-street parking to the front of the house and ample on-street parking to the side.
Back to search results
- Home
- Properties for sale
- Manor House2, Queens Park Road, Chester, Cheshire
Guide price £1,500,000 Sold
Sold
- 7
- 5
- 0.2 Acres
7 bedroom house for sale Queens Park Road, Chester, Cheshire, CH4
An elegant suburban house in a sought-after residential address, within a short walk of Chester City Centre and the River Dee.
- Prime residential address within Queens Park
- Short walk into City Centre and the river
- 4 elegant reception rooms
- 6 bedrooms
- Sitting room/bedroom 7
- Dressing room/bedroom 8
- Laundry room
- 2 bath/shower rooms & WC
- Cellar with three chambers, formal gardens
- Double garage, off-street parking, garden stores
Stamp Duty Calculator
Mortgage Calculator
Enquire
Either fill out the form below, or call us on 01244 409660 to enquire about this property.
By clicking the Submit button, you agree to our Privacy Policy.
Sent to friend
Complete the form below and one of our local experts will be in touch. Alternatively, get in touch with your nearest office or person
By clicking the Submit button, you agree to our Privacy Policy.

