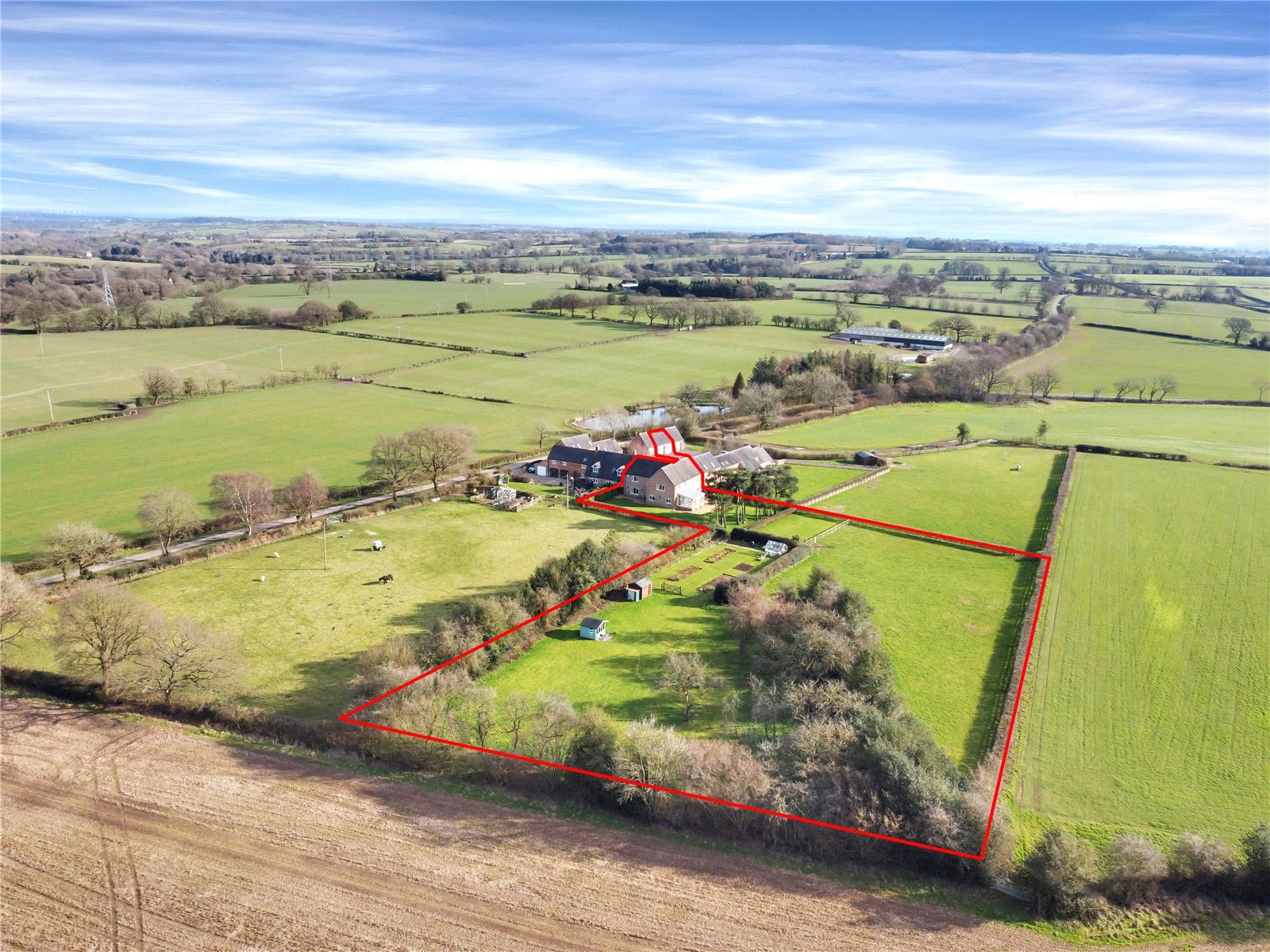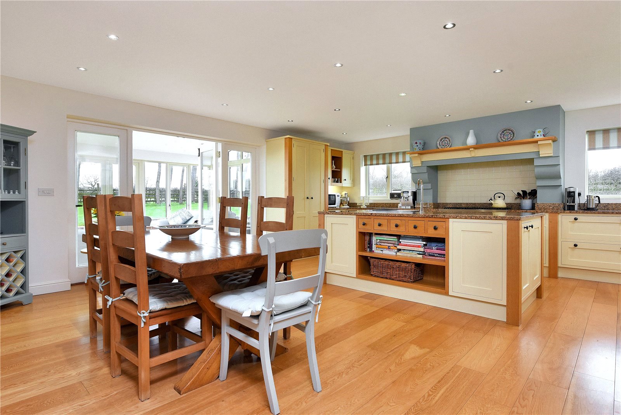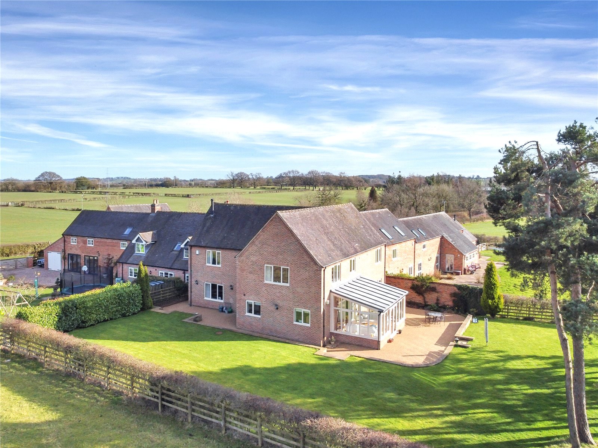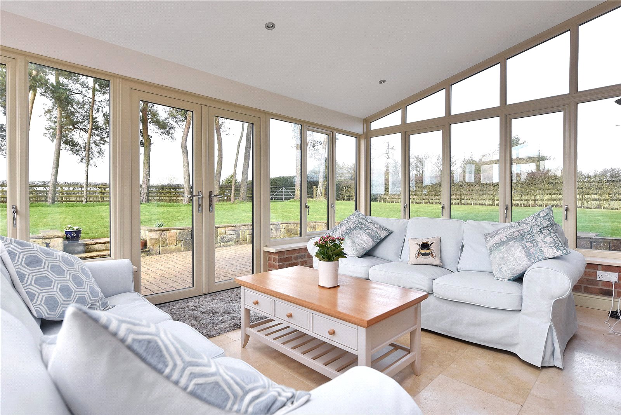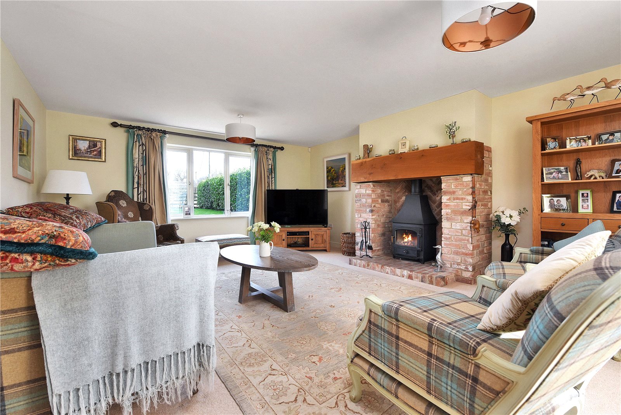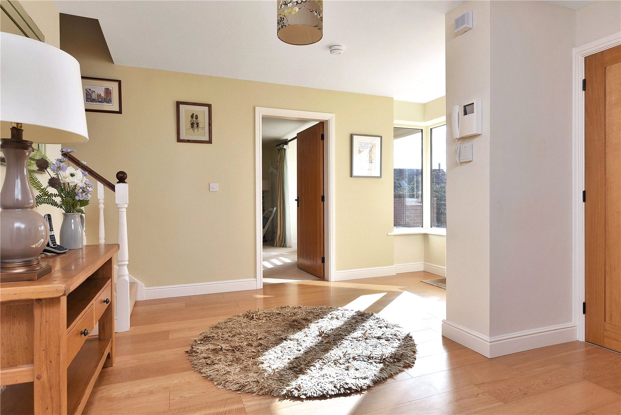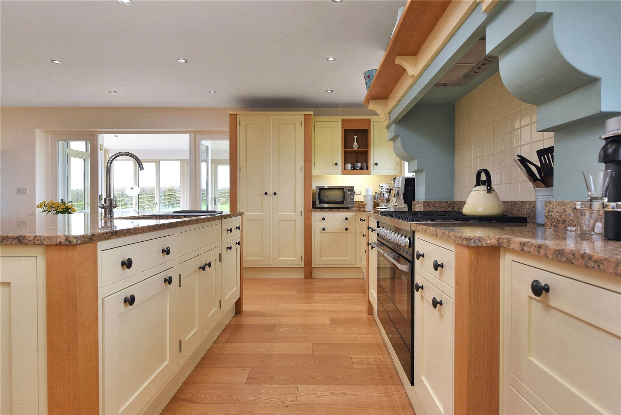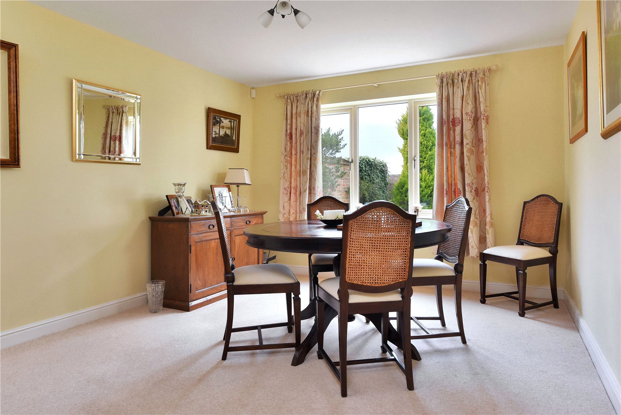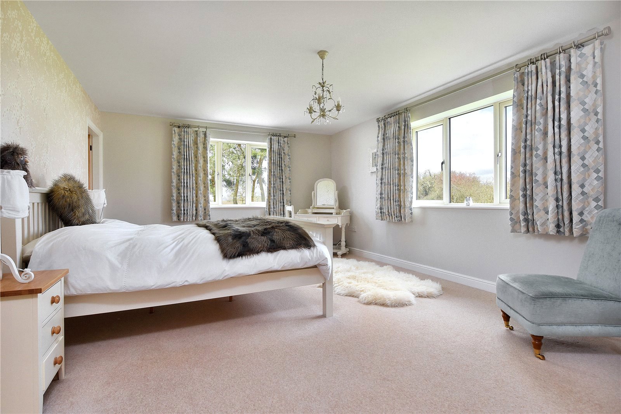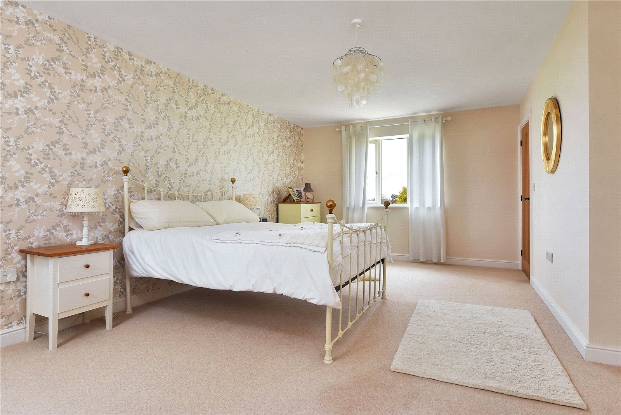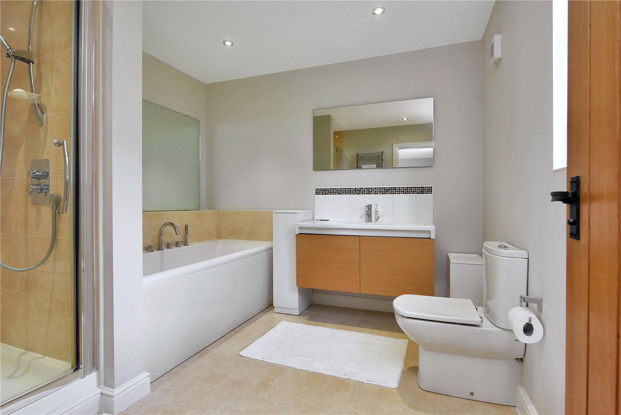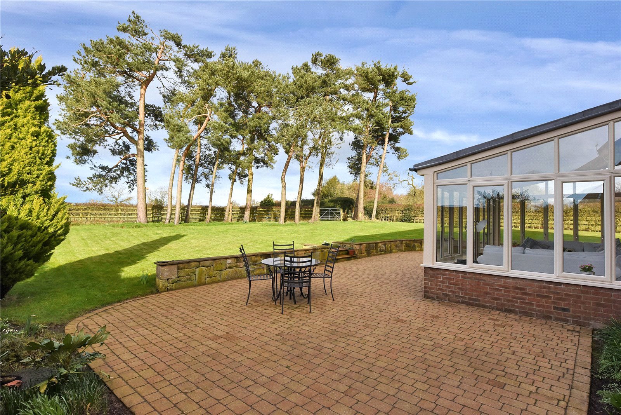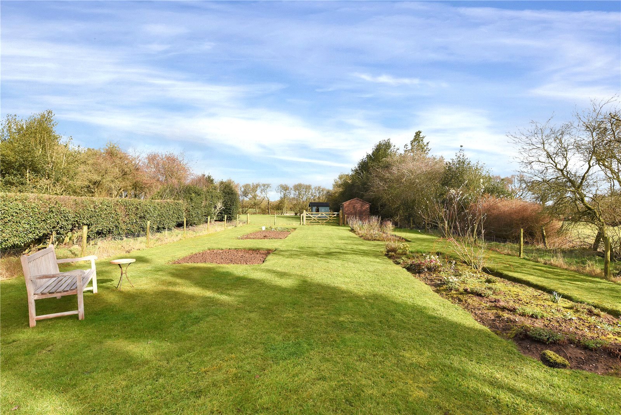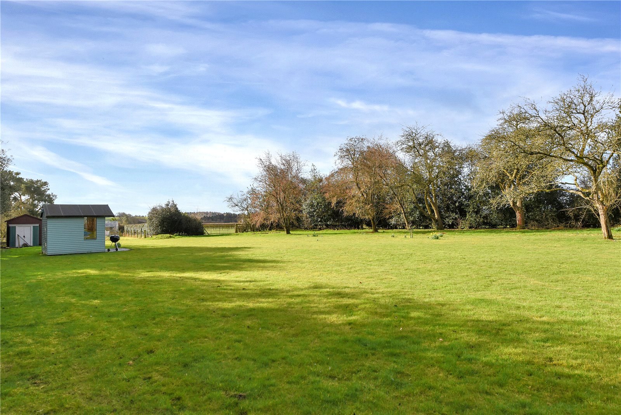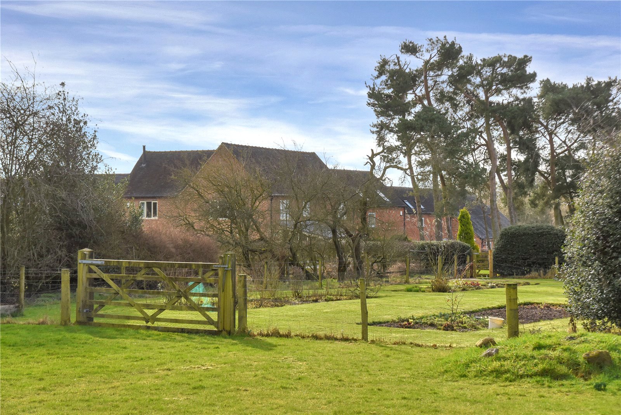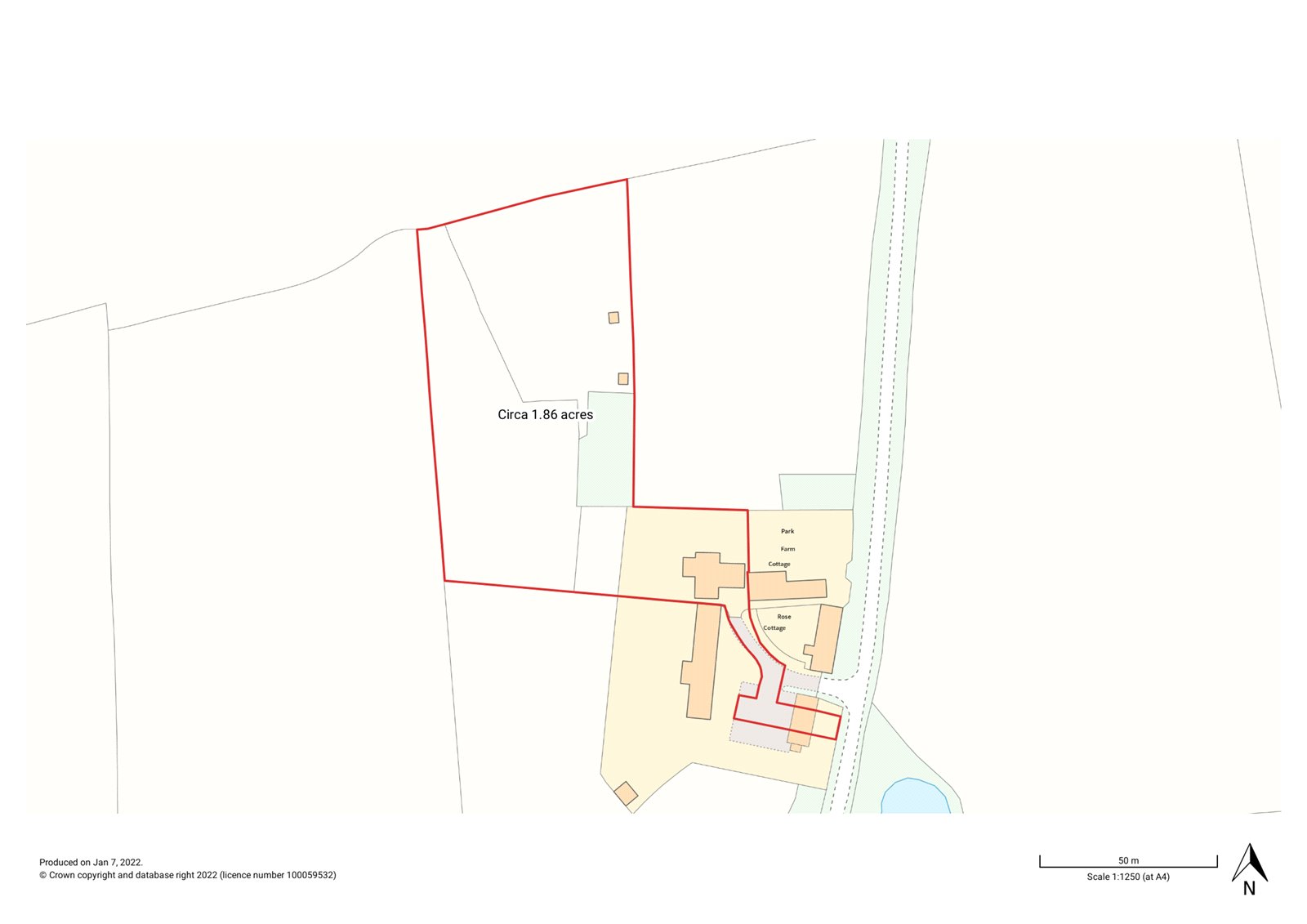Situation
The Farmhouse is situated within a small development which includes two barn conversions, formerly known as Old Park Farm, which sits on a quiet country lane about 1.5 miles outside the village of Brailsford. Brailsford has a pub, a post office, a church and a primary school. A wider range of shops and facilities can be found in the historic market town of Ashbourne, about 6 miles to the west, or the city of Derby, being 10 miles south-east. The Farmhouse is also well located for easy access to the A52 which provides a quick link to Derby, and also to the A38 and M1 motorway. Derby Railway Station provides a mainline service to London St Pancras in approximately one and a half hours.
The southern tip of the Peak District National Park is about 8 miles away providing spectacular walks and a wide range of other sporting activities including cycling, fishing, sailing, and climbing. This beautiful region is home to some of the country's finest stately homes, enchanting market towns and picturesque villages. Local attractions include the beautiful valley of Dove Dale, Alton Towers, and Carsington Water. Brailsford has a primary school, whilst secondary schooling is available at the well-regarded Queen Elizabeth's Grammar School in Ashbourne. There are a number of independent secondary schools within reach, which include Derby Grammar School and Derby High School, Denstone College, Repton School and Trent College.
Description
The Farmhouse is a delightful four bedroom detached house which is presented to the highest of standards. All rooms are of good proportions and have a feeling of lots of light and space; the majority of rooms having splendid views over the surrounding countryside. The Farmhouse was constructed to a high quality in 2009 and has underfloor heating throughout. Most of the ground floor rooms have engineered oak flooring, complimented by oak internal doors and oak staircase. The space continues outside with delightful gardens, including vegetable garden, orchard and paddock land, extending to circa 1.86 acres in all.
Accommodation
A front door, with windows on either side opens into a light and spacious reception hallway which has engineered oak flooring, doors leading off to all principal ground floor rooms and stairs rising to the first floor. There are two generous reception rooms, a dining room and a sitting room which has a charming brick built fireplace with herringbone design brickwork and a woodburner. Windows set within a square bay overlook the rear gardens.
At the centre of the house is a fabulous breakfast kitchen with oak floor and a range of oak wall and floor cupboards, including a larder cupboard and a large island unit with an inset sink unit and having further cupboards and drawers underneath, topped with granite work surfaces. Integrated appliances include a Britannia electric double oven range with six-ring gas hob, inset with tiled splashback and mantel above. Further appliances include an integrated dishwasher, fridge and freezer with cupboards above. There is a spacious breakfast/dining area and double doors leading through to a generous garden room with double glazed windows to three sides providing pleasant views. From the kitchen there is a utility room with further cupboard space, an understairs cupboard and a door leading out to the rear gardens. Completing the ground floor is a study/playroom and a WC.
On the first floor the master suite comprises a good size bedroom, a walk-in dressing room fitted with shelving and hanging rails and en suite bathroom with separate shower cubicle. The guest bedroom has fitted wardrobes and an en suite shower room. There are two further double bedrooms and a family bathroom with separate shower cubicle.
Grounds and Gardens
The farmhouse sits within a courtyard setting with two barn conversions. Within the courtyard there is a parking area which provides garaging for two cars and two additional car parking spaces.
The front drive area is block paved and gates on either side of the house lead through to south-facing rear gardens. A wide patio area wraps around two sides of the house and steps within a stone retaining wall lead up to a broad enclosed lawned garden, which has a row of Scots pine trees along one side. A gate opens through to a separate vegetable/fruit garden and orchard area, harvesting a number of fruit trees, including apple, damson and plum. This area is fully fenced to deter small animals.
Guide price £895,000 Sold
Sold
- 4
- 3
- 1.86 Acres
4 bedroom house for sale North Lane, Brailsford, Ashbourne, Derbyshire, DE6
A spacious detached property set within circa 1.86 acres, in a stunning rural position.
- Entrance hall
- Two reception rooms
- Breakfast kitchen
- Study, WC
- 4 bedrooms, 2 en suite
- Family bathroom
- Double garage and further car standing space
- Lawned rear gardens
- Vegetable/fruit garden and orchard
- Small paddock extending to about 0.65 acres

