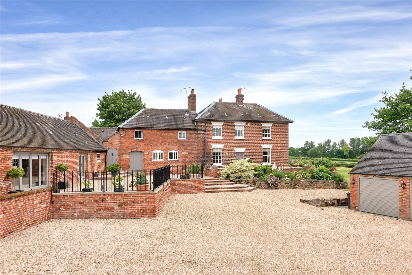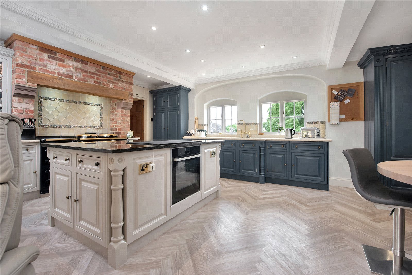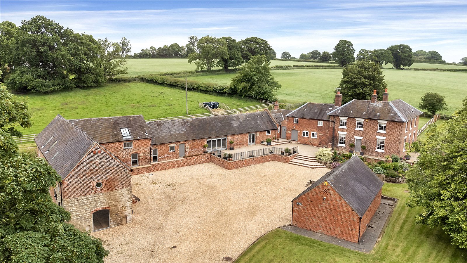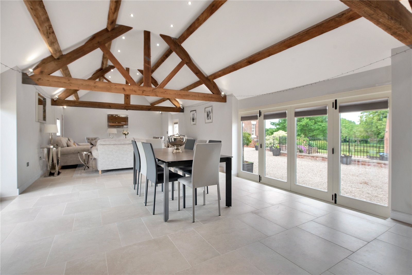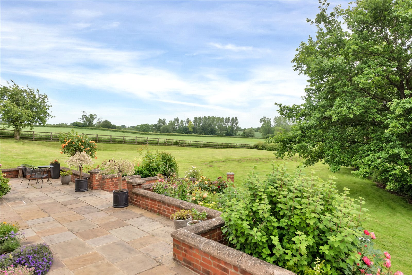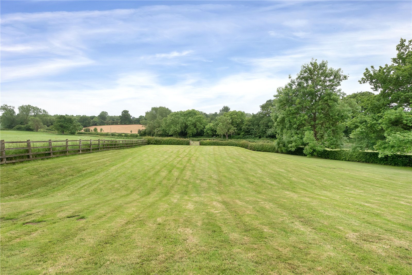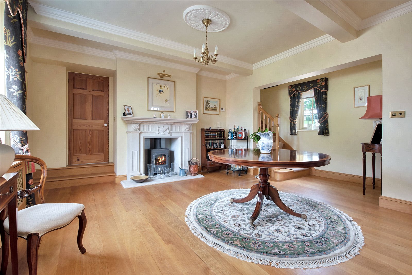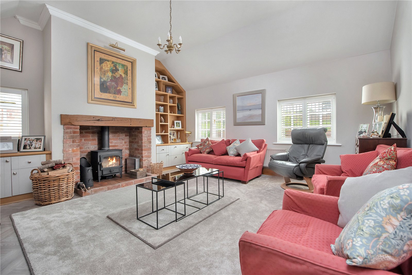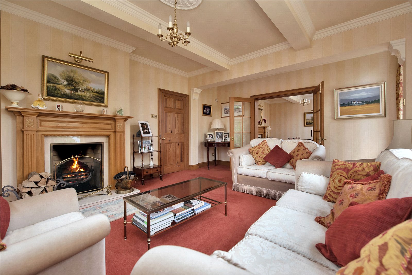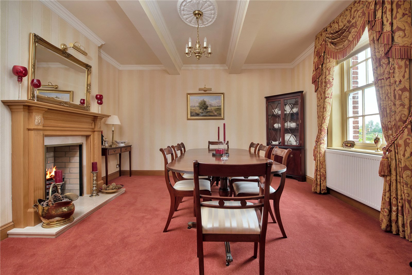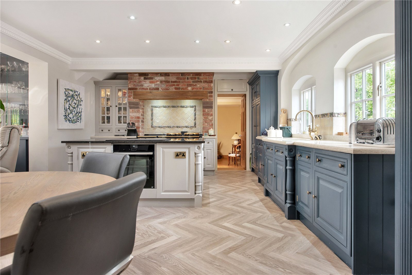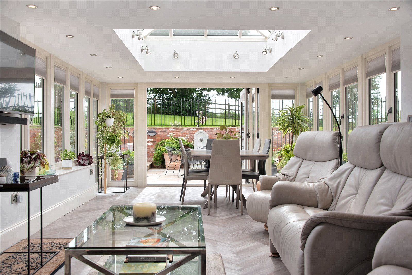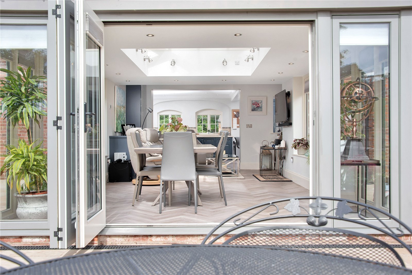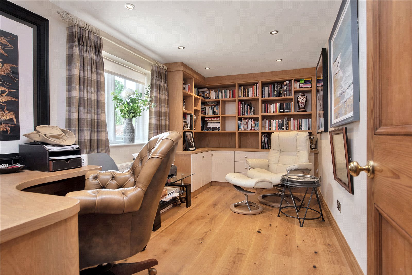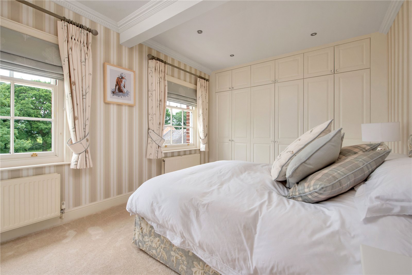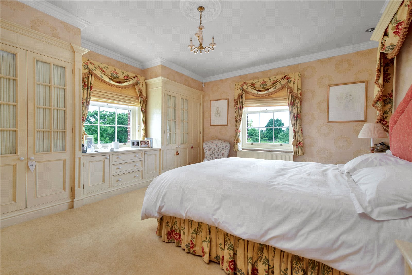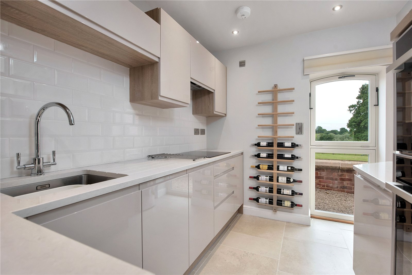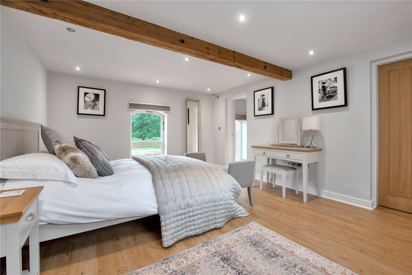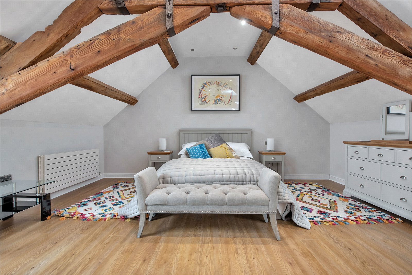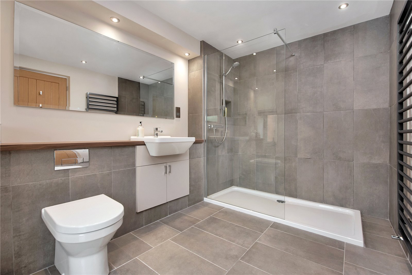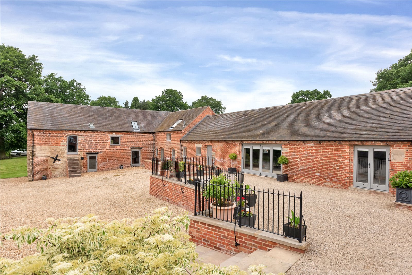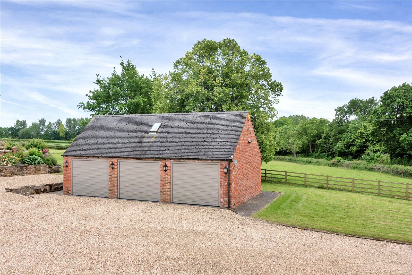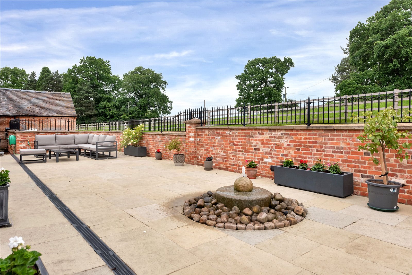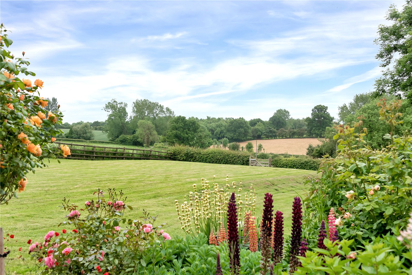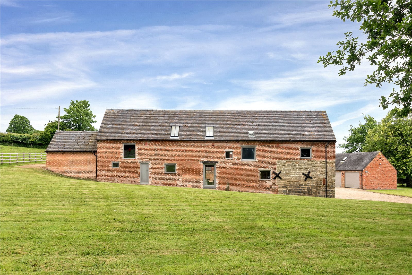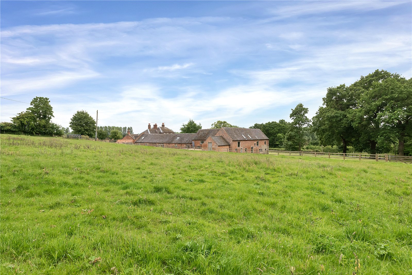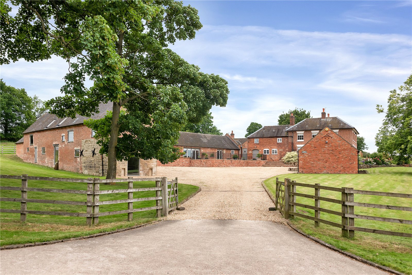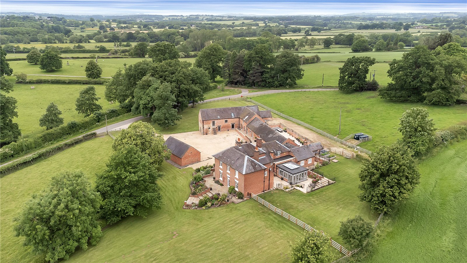Situation
Culland Manor Farm is situated to the south of the village of Brailsford in a wonderful peaceful and secluded spot, yet within a very short distance of Derby and very good communications links.
Brailsford has a pub, a post office, a church and a primary school. A wider range of shops and facilities can be found in the historic market town of Ashbourne, about 6 miles to the west, or the city of Derby, being 10 miles south-east. Culland Manor Farm is also well located for easy access to the A52 which provides a quick link to Derby, and also to the A38 and M1 motorway. Derby Railway Station provides a mainline service to London St Pancras in approximately one and a half hours.
The southern tip of the Peak District National Park is about 8 miles away providing spectacular walks and a wide range of other sporting activities including cycling, fishing, sailing, and horse riding. This beautiful region is home to some of the country's finest stately homes, enchanting market towns and picturesque villages. Local attractions include the beautiful valley of Dove Dale, Alton Towers, and Carsington Water. Brailsford has a primary school, whilst secondary schooling is available at the well-regarded Queen Elizabeth's Grammar School in Ashbourne. There are a number of independent secondary schools within reach, which include Derby Grammar School and Derby High School, Denstone College, Repton School, Repton Prep and Trent College.
Description
Culland Manor Farm is very special Grade II Listed property in an exceptional location with lovely views. Dating predominantly from the late Georgian period, and of red brick construction and under tiled roofs, the Farmhouse offers well-proportioned accommodation over two main floors. There are three reception rooms, four bedrooms and three bathrooms. Throughout the property traditional features have been maintained and enhanced, and skilfully blended with high quality contemporary finishes to create a very attractive home. Of particular note, there is an excellent kitchen which opens into a fantastic garden room with lantern roof, providing a superb open plan living-dining kitchen space, which in turn provides access to the beautifully maintained gardens, grounds and paddocks.
Attached to the house, the former agricultural buildings have been converted to provide additional accommodation which is presented to a very high standard and includes a reception room offering superb entertainment space, two further bedrooms, bathrooms and a kitchen. Attached to this recently developed section of the property is a barn of brick and stone construction which, subject to securing appropriate planning and listed building consents, could provide further accommodation if required. The house and barns form three sides of a courtyard and a 3-bay garage to the south creates the feel of a lovely, semi-enclosed courtyard.
The gardens and grounds are beautifully maintained and there are wonderful views over the adjoining countryside.
Accommodation
Main House
From a terrace on the west side of the house, the front door opens into the broad reception hall which has an oak floor and a handsome stone fireplace with fluted pilasters and frieze, and a Clearview woodburner. Doors lead off the hall to the sitting room and dining room; these rooms have fireplaces with matching timber fire surrounds and grates, and are linked with glazed double doors providing a spacious formal entertaining space. An external door provides access to a terrace on the southern elevation and both rooms benefit from superb far-reaching views. Also accessed off the hall is a study with a range of fitted furniture by Neville Johnson.
The living-dining kitchen includes a range of high-quality units by Clive Christian with an island surmounted with a granite worktop with an induction hob and electric oven. A key feature of the room is a four oven AGA beneath a heavy timber bressimer. The range of low and full height units include a range of integrated appliances. There is space for dining and a living area; bifold doors open onto a sheltered patio.
Accessed off the kitchen is a generously proportioned snug with full height ceiling, a brick fireplace with Clearview woodburner and a range of Neville Johnson fitted cupboards and bookshelves. A secondary hallway links the kitchen to the guest WC, and a utility room with a range of fitted units beneath granite surfaces, and twin Belfast sinks. There is a blocked doorway leading from the secondary hallway which could be opened up to link the extensive adjoining reception room and annexed accommodation to significantly increase the main accommodation.
Stairs rise from the reception hallway to the first floor where the master bedroom has a range of fitted wardrobes, an en suite bathroom including a shower, and superb rural views. There are three further bedrooms most benefitting from good views and each having a range of fitted wardrobe/cupboard space, and two further bathrooms. Overall the main house accommodation extends to about 4,036 sq. ft.
The Annexe
Attached to the house is a superb annexe offering significant additional entertainment space and accommodation which is presented to a very high standard. An extensive reception room of 63’1” (max) x 16’5” offers a combined sitting/dining space but would act as an excellent room for parties. The room features a number of King-post roof trusses, and a range of doors, including bi-fold doors, provide easy access to the adjoining patio and terrace areas and views to the south west. This room is served by an adjoining kitchen which has been fitted out to a high standard with units by Creative Interiors and has a range of Neff integrated appliances. Also on the ground floor is a spacious bedroom, with ensuite bathroom, and a storeroom/potential walk-in wardrobe.
An oak staircase with glass balustrade rises to a mezzanine floor area which leads to a further bedroom with en suite shower room and storeroom/potential walk-in wardrobe. Overall the annexe extends to about 1,421 sq. ft and, as mentioned above, this could be incorporated into the main accommodation by re-opening a doorway to directly link the two sections.
Traditional barn
Attached to the western end of the annexe is an unconverted traditional barn over two storeys and which extends to about 2,164 sq. ft. This building has been well maintained and provides scope to be converted, or part converted, to a range of uses such as home office, leisure wing, or additional accommodation, subject to the necessary consents. In its current form it provides good storage space and forms part of the attractive courtyard to the west of the house.
Garage
A very attractive brick-under-tile garage provides three garage spaces accessed via automated roller shutter doors. There is a storage loft.
Gardens, grounds and paddock land
Culland Manor Farm stands in very attractive grounds and gardens that make a wonderful setting for the house. From Cropper Lane a gravelled driveway sweeps up towards a large parking and turning area which has been formed in between the house, the former farm buildings and the garage. Steps lead up towards the house.
The grounds are contained by walls, fencing and traditional hedges and there are a number of mature trees. There are carefully considered herbaceous and shrubbery borders with a wonderful selection of choice plants. Beautiful seating terraces have been established on the north, east, south and west of the house and are contained by brick and stone walls and with some excellent wrought iron fencing on the north and east terraces. Flight of steps connect different levels of the gardens.
To the south and north of the house are two areas of paddock land extending to about 1.1 acres and 0.9 acres respectively.
Restrictive covenants
The property is sold subject to pre-existing restrictive covenants with further details available from Fisher German. One covenant of note currently bars the use of the property for commercial purposes.
Back to search results
- Home
- Properties for sale
- Culland Manor Farm, Brailsford, Ashbourne, Derbyshire
Guide price £1,950,000 Sold
Sold
- 6
- 4
- 3.48 Acres
6 bedroom house for sale Brailsford, Ashbourne, Derbyshire, DE6
A handsome Grade II Listed Georgian farmhouse with a converted barn, buildings and land in an outstanding location with far reaching views.
- Combined family kitchen and garden room
- 3 reception rooms, study, utility room
- 4 bedrooms & 3 bathrooms
- Annexe with open plan living/entertainment space, kitchen, 2 bedrooms 2 bathrooms & store rooms
- Triple garage
- Domestic outbuildings
- Traditional two storey barn
- Gardens and paddocks extending in all to about 3.48 acres
Stamp Duty Calculator
Mortgage Calculator
Enquire
Either fill out the form below, or call us on 01530 410840 to enquire about this property.
By clicking the Submit button, you agree to our Privacy Policy.
Sent to friend
Complete the form below and one of our local experts will be in touch. Alternatively, get in touch with your nearest office or person
By clicking the Submit button, you agree to our Privacy Policy.

