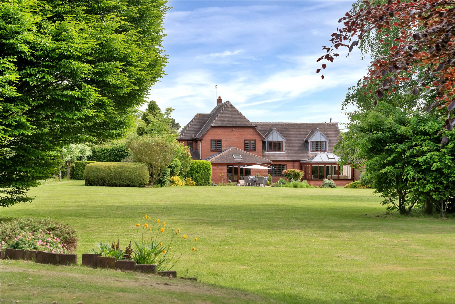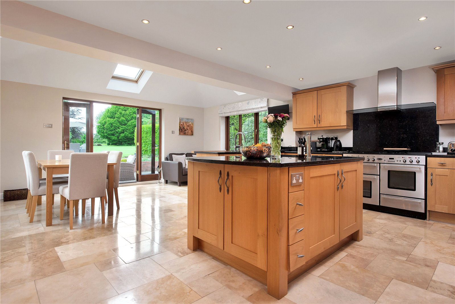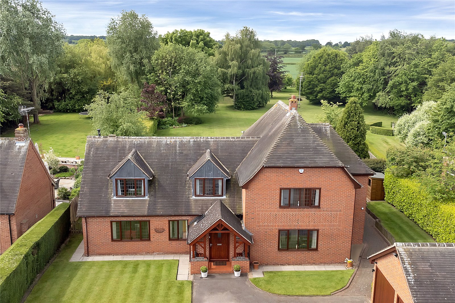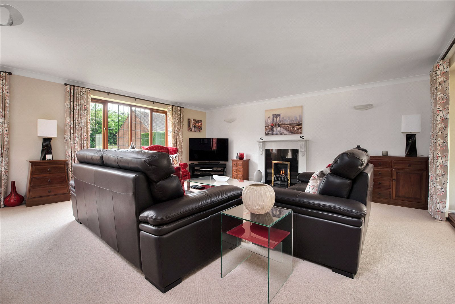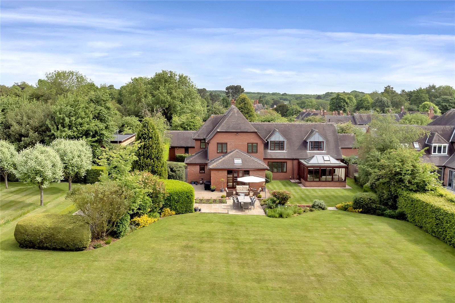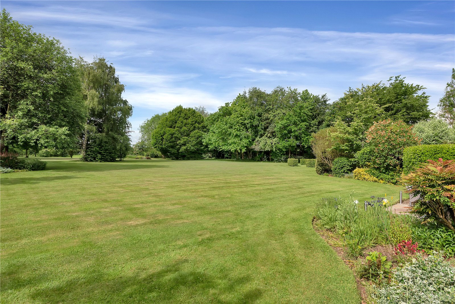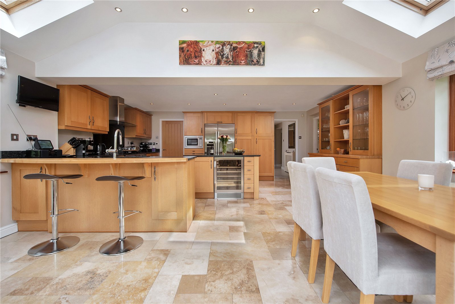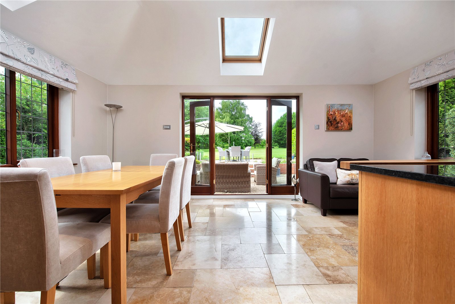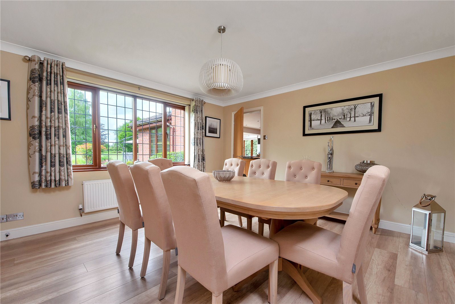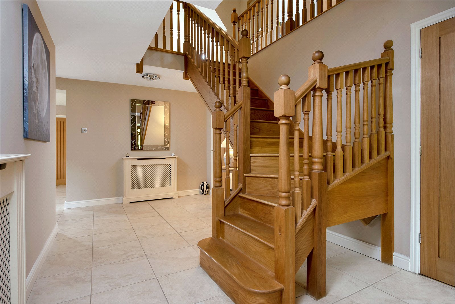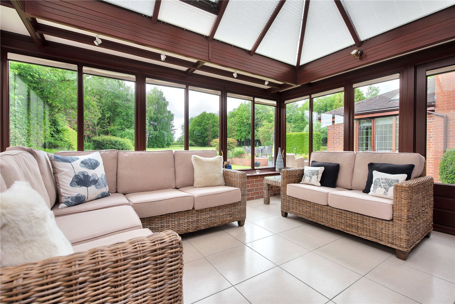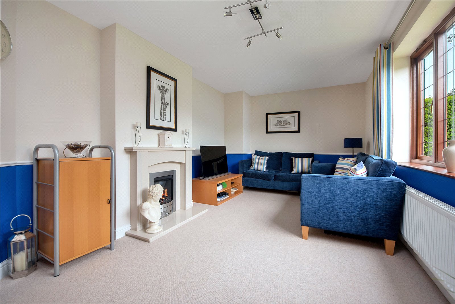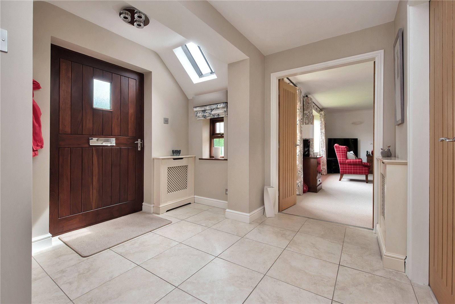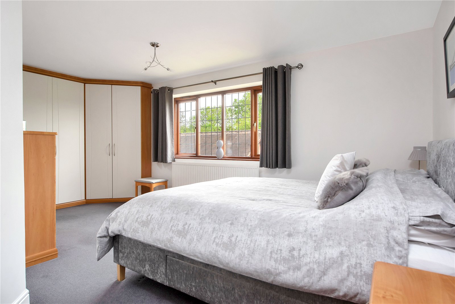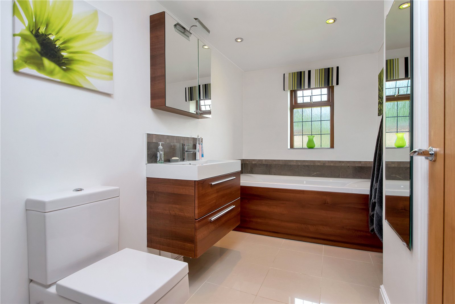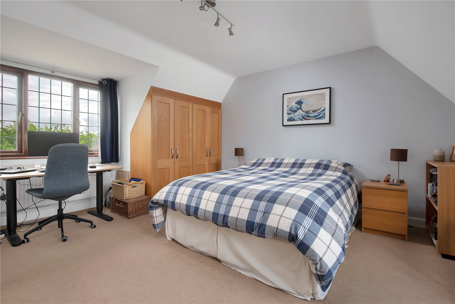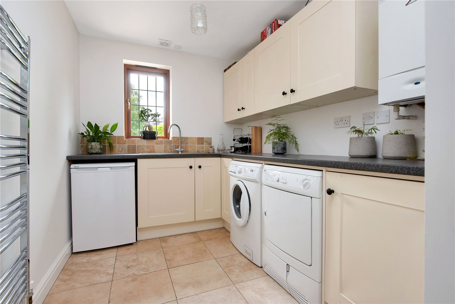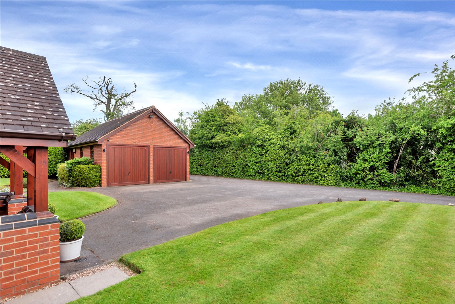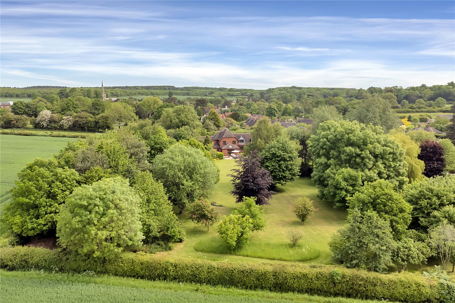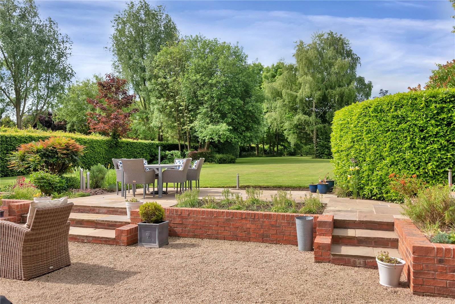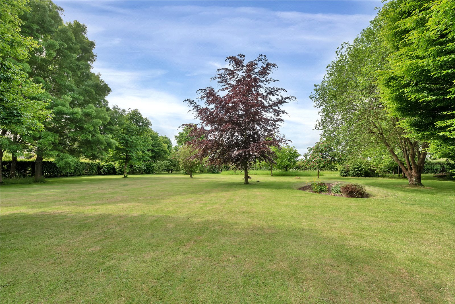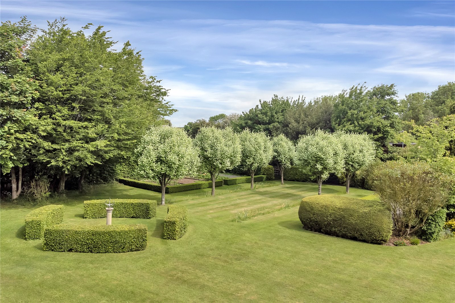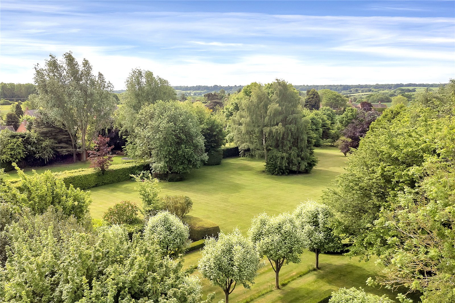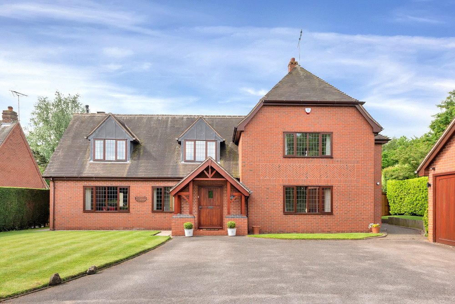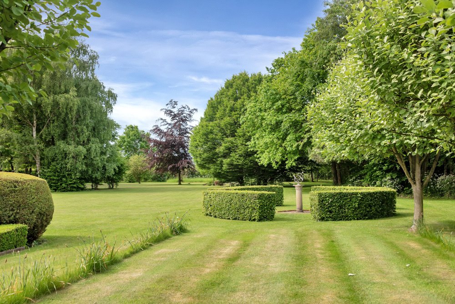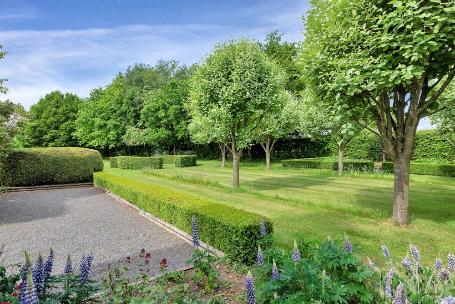Situation
Springbank is situated in the heart of the highly sought-after village of Ticknall and positioned at the end of a peaceful, private lane. The village, which once formed part of the Harper Crewe Estate, is best known for Calke Abbey, the second largest stately home in Derbyshire and once home to the Harpur Crewe family. Within the village there is a general store/cafe, two public houses, a primary school, church, village hall and a very active cricket club. A wider range of facilities can be found in the nearby market towns of Melbourne and Ashby de la Zouch.
The location allows easy access to major conurbations and transport routes, including the A38, A50 and A42, allowing access to the major Midlands’ towns and cities, including Derby, Nottingham, Birmingham and East Midlands airport. A local bus service provides access through the area.
The local area offers great opportunities for walking, cycling and horse riding with sailing and fishing on Foremark and Staunton Harold reservoirs.
The area is well served by highly regarded schools including a primary school in the village, Chellaston Academy Secondary School and a number of schools in Melbourne. Private schools include Repton School, Repton Prep and Derby Grammar and Derby High schools.
Description
Springbank offers a fantastic opportunity to acquire a beautiful modern family home, boasting superbly presented accommodation throughout, extending to circa 2,821 sq. ft (GIA) in all.
There is parking for several cars and a double garage to the front. A standout feature of the property is the expansive mature garden to the rear, which enjoys good levels of privacy and backs onto idyllic countryside.
The Accommodation
The front elevation features a herringbone brickwork panel and a handsome porch with bench seating which frames a wooden door. This opens into the broad reception hallway, with doors leading off to the principal ground floor rooms. Double doors open into the bright formal dining room which has views out to the garden. Also off the hall is a spacious sitting room with fireplace and gas fire; double glazed doors open into a large conservatory which benefits from underfloor heating, ceiling blinds, and French doors opening to the garden.
Also accessed from the hallway, the dining kitchen is fitted with a comprehensive range of oak wall and base units beneath granite counter-tops with an island housing a prep sink and wine fridge, whilst a breakfast bar provides seating. There are a range of built-in appliances, including dishwasher, microwave oven plus American style Bosch fridge freezer and Rangemaster range cooker, whilst the kitchen area has underfloor heating. Extended by the current owners, the kitchen now provides generous dining and seating areas with Velux windows, and French doors lead out to the garden.
There is a well-appointed utility room and boot room with a range of fitted cabinetry and access to the garden, plus a guest cloakroom. A further good sized reception room with a gas fire is located to the front of the property and is currently utilised as a snug, but could be put to a multitude of uses.
A beautiful oak staircase rises to the first floor where a broad landing gives access to all bedrooms and a delightful window seat takes in the views of the garden and countryside beyond. There are five good sized bedrooms, one of which is currently furnished as a home office. The generous master bedroom has a well-appointed four-piece en suite and fitted furniture, whilst two further bedrooms share a Jack and Jill shower room. There is also a family bathroom.
Gardens and Grounds
Springbank sits within an extremely attractive plot of approximately 1.5 acres in total and is approached by a tarmac driveway with parking for several cars. There is a large double garage with up-and-over doors. To the side of the property, a block paved pathway provides access to the boot room and the rear of the plot.
The property enjoys delightful rear gardens which are mostly laid to lawn and enjoy a southerly aspect. A gravelled seating area adjoining the kitchen’s French Doors, features retaining brick walls with stone steps leading up to a stone seating terrace, with well stocked herbaceous borders, providing a great indoor-outdoor living area. Stone pathways lead from the patio to a Boules court with box topiary border and vegetable beds beyond, whilst the lawns are studded with a wonderful range of mature specimen trees and also back onto idyllic open countryside.
Overage Clause and Restrictive Covenants
There is a pre-existing overage clause on a section of the garden to the rear of the house. The property is subject to pre-existing restrictive covenants. Further details available from Fisher German.
Guide price £1,150,000 Sold
Sold
- 5
- 3
- 1.5 Acres
5 bedroom house for sale Ashby Road, Ticknall, Derby, Derbyshire, DE73
An immaculately presented, five bedroom detached house with extensive mature gardens, set in the heart of the popular village of Ticknall.
- Three reception rooms and a conservatory
- Dining kitchen
- Boot room, laundry, and guest WC
- Five bedrooms and three bathrooms
- Generous driveway and large double garage
- Extensive south facing gardens
- Plot extending to circa 1.5 acres in all
- Desirable village location

