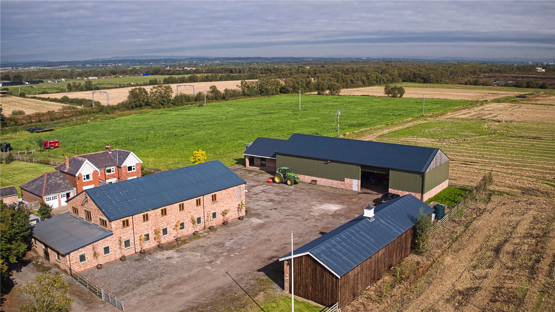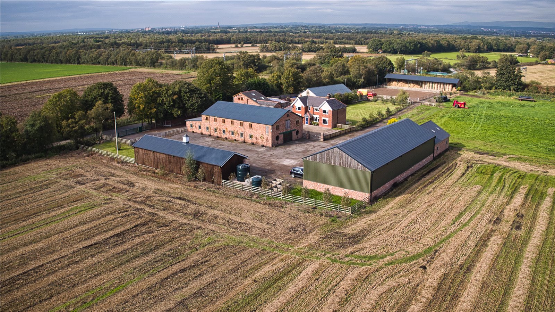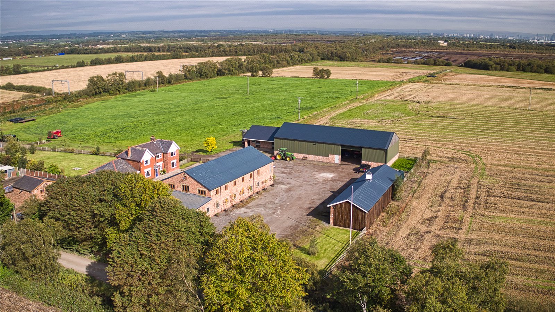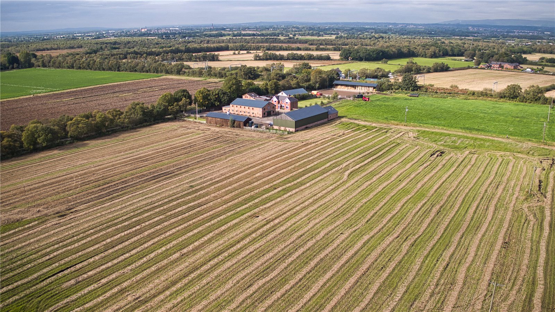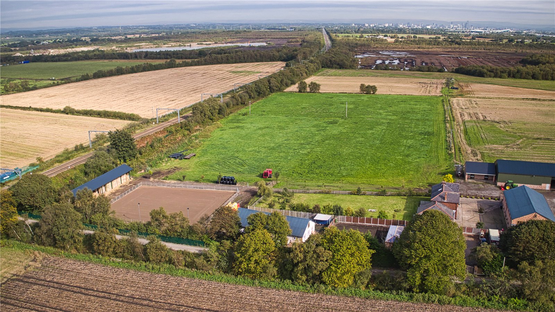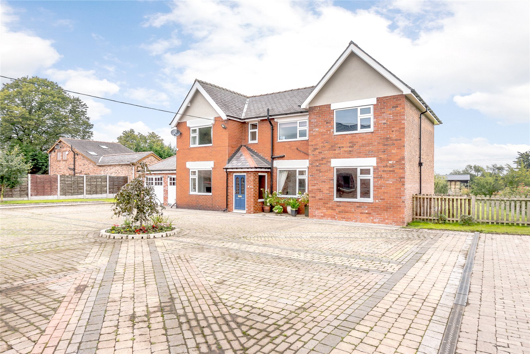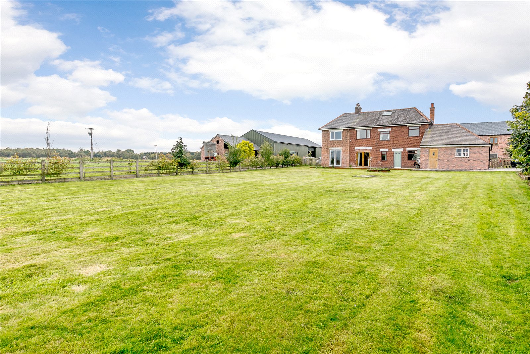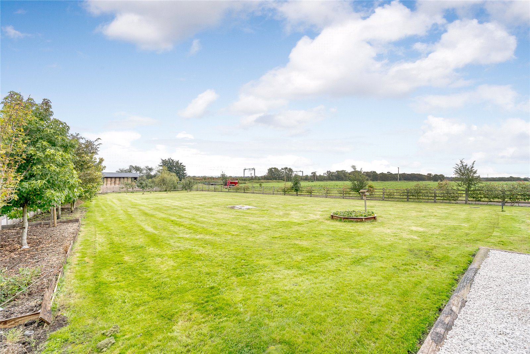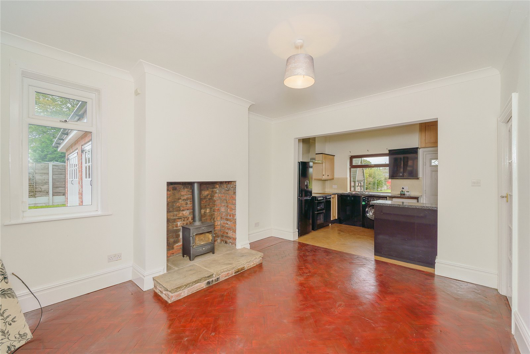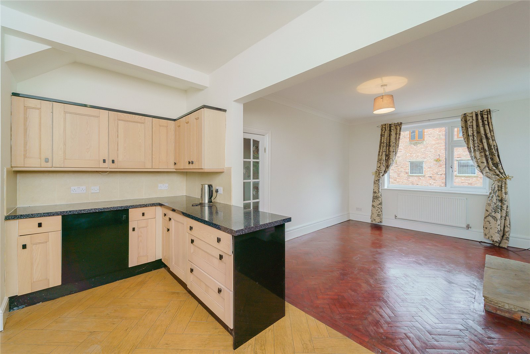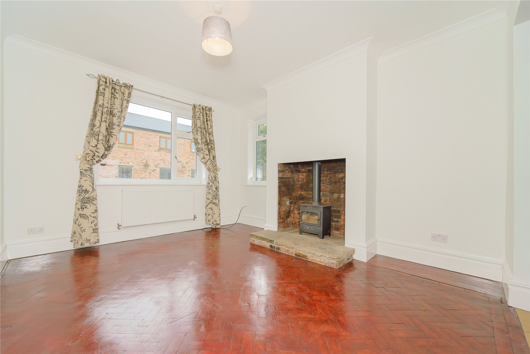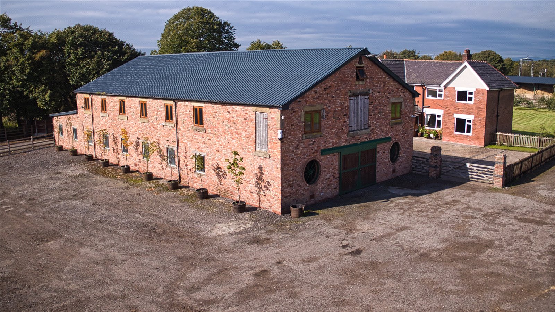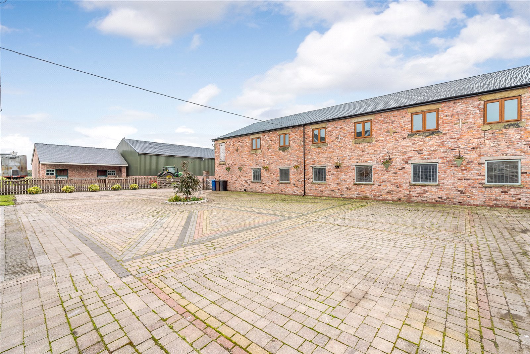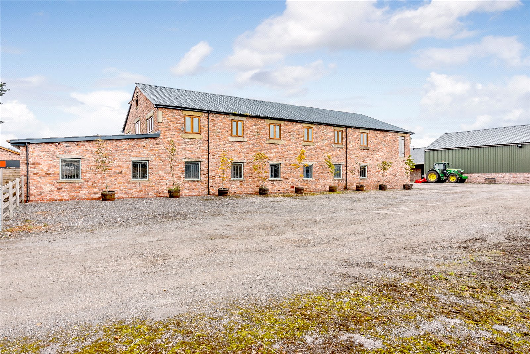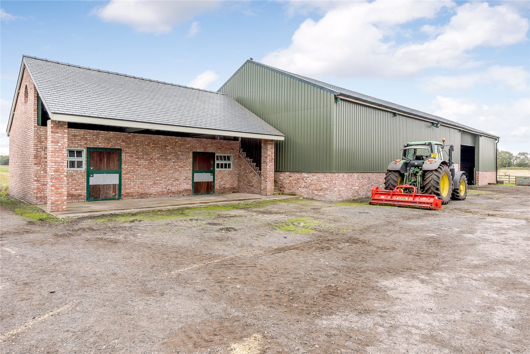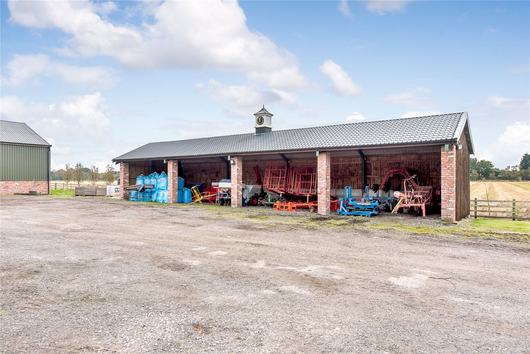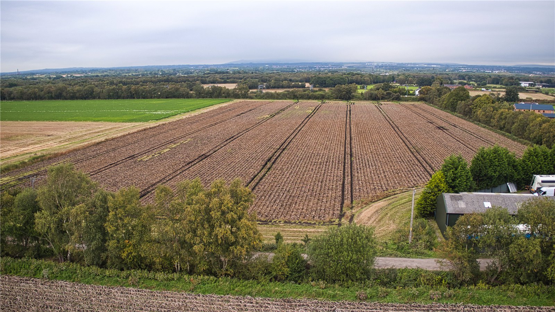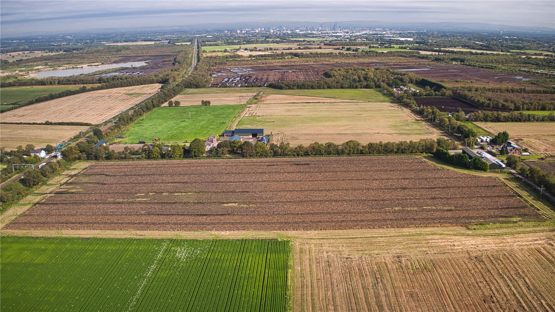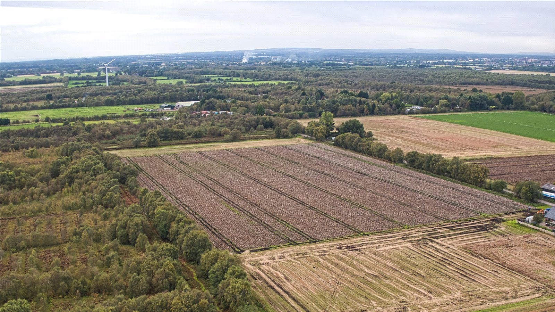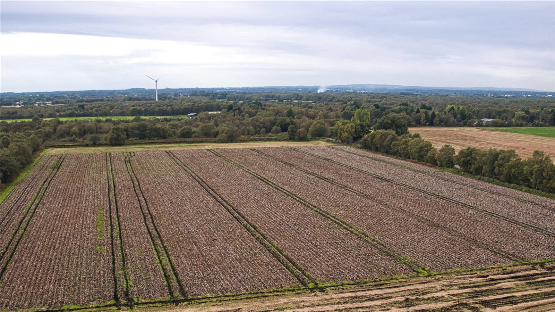In all about 263.36 acres (106.59 hectares). For sale freehold by private treaty.
Introduction
Moss Side Farm presents a very rare opportunity to acquire a
highly productive arable farm with equestrian facilities and
significant development opportunities (subject to planning)
located within striking distance of Manchester.
Situation
Moss Side Farm is situated to the south of Astley village in
Greater Manchester. The farm lies just 2.2 miles from the A580
(East Lancashire Road) which provides access into Manchester
City to the east and to the town of Leigh to the west.
Leigh offers a comprehensive range of facilities, whilst the city of
Manchester (11 miles to City Centre) offer an extensive range of
amenities, including shops, restaurants, schools, and leisure
facilities.
National transport links are excellent with access to the M6
(Junction 22) just 9.8 miles away. From Manchester there are
train services to London Euston from 2 hours.
There are a range of private and state schools in the locality
including Bridgewater School, Abbotsford Preparatory School, St
Bede's College and Abbey College in Manchester City.
The property is bordered to the northern boundary by the
Liverpool to Manchester mainline railway.
Moss Side Farmhouse
The farmhouse is of red brick construction under a slate roof and
extends to about 2,013 sq.ft. (187 sq.m.) including a large garage
and part completed extension to the ground floor.
The farmhouse is approached from Rindle Road through the
electric security gate and past the traditional farm building.
Accommodation is arranged over two floors. The ground floor
comprises; entrance porch and entrance hall leading through to
the kitchen and dining area. The kitchen benefits from floor and
wall mounted fitted units, with rear door leading onto the private
garden. The dining area benefits from a wood burning stove. The
sitting room is located off the entrance hall and benefits from a
feature exposed red brick fireplace with wood burning stove
providing a secondary heating source.
The first floor comprises; three double bedrooms and one single
bedroom or home office room in addition to a well-equipped
family bathroom with WC, hand wash basin, bath, free-standing
shower enclosure and heated towel rail.
The vendors have part completed a two-storey side extension
which will provide an incoming purchaser with opportunities to
add further flexible living accommodation.
The attic space has been boarded out in part and fitted with roof
lights, providing opportunities for further accommodation subject
to any necessary consents or ample storage space.
The farmhouse benefits from a well-maintained garden and lawn
areas to the north elevation and large enclosed private parking
area.
The property is double glazed throughout, and heating is provided
by way of an oil-fired central heating system. Additional wood
burning stoves provide further heating sources.
Drainage is to a private system and mains electricity is connected.
EPC rating: E
The Farm Buildings
The farm buildings comprise a range of traditional and modern
buildings.
Building 1
The two storey Stable block is of red brick and concrete block
construction and provides an exciting opportunity for
redevelopment into residential and/ or commercial use subject to
necessary consents.
The ground floor comprises 16 no. stables with tack room and
two general storerooms all in excellent order and with a concrete
floor throughout. The first floor is partially split into four bays with
concrete block walling but would provide significant scope for an
open plan living area following a change of use to residential
accommodation (subject to all necessary consents). Mains water
and electricity are connected. The building extends to about
6,011.2 sq. ft (558.5 sq.m.).
Building 2
An open fronted steel portal frame four bay general purpose
building may provide potential for further redevelopment
opportunities for residential and commercial uses or ancillary
uses such as car garaging (subject to all necessary consents).
The building extends to about 1,739.8 sq. ft (161.6 sq.m.).
Building 3
A steel portal frame general purpose building with part brick
walling and side cladding to all elevations with earth floor. Mains
electricity is connected. The building may lend itself to a small
indoor school for equestrian use, subject to any necessary
consents. The building extends to about 3,733.2 sq. ft (345 sq.m.).
Adjoining building 3 is a double stable block of steel portal frame
construction with brick and concrete block walling under a tile
roof. Two Monarch stables are fitted.
Building 4
An open fronted steel portal frame general purpose building with
earth floor, currently utilised for straw storage. The building
extends to about 2,325 sq. ft (216 sq.m.). The outdoor sandbased
ménage, with floodlights, measuring approximately 39
metres x 32 metres provides a useful addition for an equestrian
purchaser.
Farmland
Lot 1
The land within lot 1 comprises about 41.1 acres of grazing and
arable land. The grazing land extends to about 7.78 acres and
provides an ideal base for conversion to pony paddocks. The land
is highly productive and well drained.
Lot 2
The arable land extends to about 45.00 acres (18.21 hectares) of
highly productive Grade 1 arable land with access directly off
Rindle Road. A small pond is located along the southern
boundary.
The land has supported a rotation of cereal and root crops with
consistently excellent yields.
Lot 3
The land extends to about 177.26 acres (71.74 hectares) of
predominantly Grade 1 arable land across seven field parcels.
There is a small area of amenity land extending to about 15.1
acres.
There is a redundant agricultural building that may provide scope
for redevelopment (subject to any necessary consents).
Roadside access is available to all field parcels.
The land has supported a rotation of cereal and root crops with
consistently excellent yields.
Soil Types and Land Classification
The farmland is classified as Grade 1 according to the Natural
England Regional Agricultural Land Classification Maps.
According to the Soil Survey of England and Wales, the soils are of
the Turbary Moor association and are described as deep earthy
peat soils and are generally suited to permanent grassland, cereal,
potato and field vegetables production.
The vendors have grown a range of cereal and root crops across
the arable land.
Method of Sale and Lotting
The property is offered for sale as a whole or in up to three lots as
identified on the sale plan. Consideration will be given to further
sub lotting of lot 3 by separate negotiation. Cross rights and
reservations may be imposed and granted for the provision of
access, maintenance, services, and other rights where required.
In the event the property is sold in lots, the Vendors preference is
to agree a sale of Lot 1 prior to Lot 2 and/ or 3.
Ingoing crop valuation/holdover
If appropriate, the purchaser(s) shall be required to take and pay
for any growing crops, including enhancement, seed, fertiliser,
sprays and lime, plus tillage in accordance with the CAAV
costings guide, in addition to the price offered for the property.
Contractors' rates will be charged where applicable. The valuation
is to be made by Fisher German LLP as agents acting for the
vendor and valuers appointed by the purchaser(s). If timescales
dictate otherwise, then a right of holdover may be required.
Basic Payment Scheme and Environmental Stewardship
The land is registered on the Rural Land Register and the vendors
have claimed payments under the Basic Payment Scheme.
Entitlements are not included within the sale/s but may be
available by separate negotiation.
Where entitlements are transferred, then payment for the current
scheme year will be retained by the vendors and the purchaser/s
will indemnify the vendors against any breach of cross
compliance.
The property is not entered into any environmental stewardship
schemes.
Mineral, Sporting and Timber Rights
As far as they are owned, the mineral, sporting and timber rights
are included in the freehold sale.
Rights of way, wayleaves and easements
The property will be sold subject to and with the benefit of all
rights of way, wayleaves and easements, whether mentioned in
these particulars or not.
Overage
The property will be sold subject to an uplift provision which will
specify that 25% of any increase in value of the land or buildings
due to development (as defined in Section 55 of the Town and
Country Planning Act 1990) will be payable to the Vendors or their
successors in title should such development occur within 25
years from the date of completion. The overage will not be
triggered by any development for agricultural purposes.
Tenure and Possession
The property is offered freehold with vacant possession available
upon completion subject to any holdover requirements.
Services
A mains water supply serves the farmhouse and farm buildings.
A mains electricity connection serves the farmhouse and farm
buildings.
Heating to the farmhouse is by way of an oil-fired central heating
system. Drainage for the farmhouse is to a private system. None
of the services have been tested by the selling agent.
VAT
Any guide price quoted or discussed is exclusive of VAT. In the
event that a sale of the property or any part thereof or any right to it
becomes a chargeable supply for the purposes of VAT, such tax will
be payable in addition to the sale price.
Local Authority
Wigan Council, Town Hall, Library Street, Wigan, WN1 1YN
Fixtures and Fittings
All fixtures and fittings whether mentioned or not in these
particulars are excluded from the sale but may be available by
separate negotiation.
Plans, Photographs and Measurements
The plans, photographs and measurements within the sales
particulars are provided for identification purposes only and do
not form part of the sale contract and the purchaser(s) shall be
deemed to have fully satisfied themselves as to the description of
the property and neither the vendor nor the vendors agents will be
responsible for defining the boundaries or the ownership thereof.
Viewings
All viewings are strictly by appointment through the sole selling
agent. Fisher German LLP
Tel: 01565 757970
Directions
WTW: //////kilts.sunblock.such
From the M6 motorway - Exit the M6 motorway at Junction 22
and take the A579 (Winwick Lane) towards Leigh. After
approximately 1.77 miles turn right onto the A572 (Newton Road)
towards the A580. Turn right onto the A580 (East Lancashire
Road) towards Astley. After approximately 5.5 miles turn right
onto Higher Green Lane. Continue for approximately 1.1 miles
before turning left onto Rindle Road. Proceed along Rindle Road
over the railway level crossing. The level crossing requires parties
to open and close the railway barriers in person.
Back to search results
- Home
- Properties for sale
- Moss Side Farm, Rindle Road, Astley, Tyldesley, Manchester
POA Sold
Sold
- 265 Acres
House for sale Rindle Road, Astley, Tyldesley, Manchester, M29
A well located highly productive arable farm with equestrian facilities and development potential (STP) in close proximity to Manchester.
- Four bedroom farmhouse
- Range of farm buildings
- Equestrian facilities
- Productive arable land
- 11 miles from Manchester City
- For sale freehold by private treaty
Stamp Duty Calculator
Mortgage Calculator
Enquire
Either fill out the form below, or call us on 01565 757970 to enquire about this property.
By clicking the Submit button, you agree to our Privacy Policy.
Sent to friend
Complete the form below and one of our local experts will be in touch. Alternatively, get in touch with your nearest office or person
By clicking the Submit button, you agree to our Privacy Policy.

