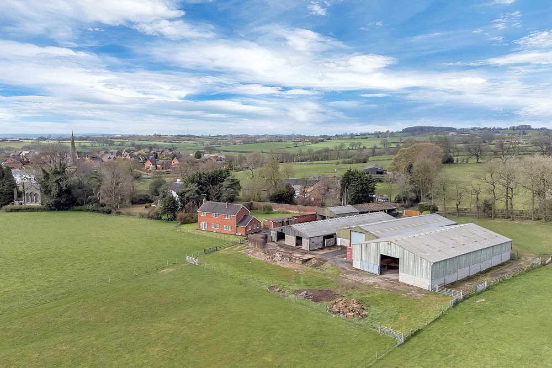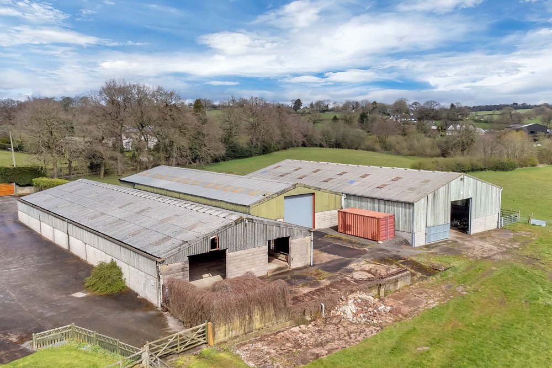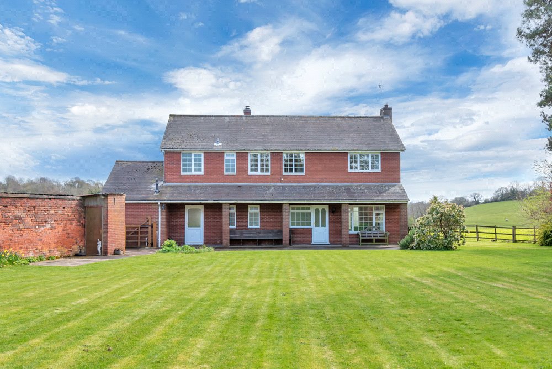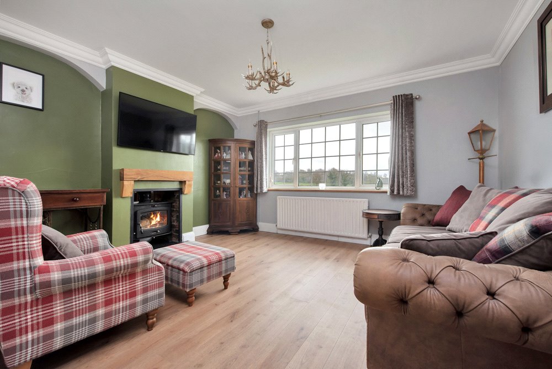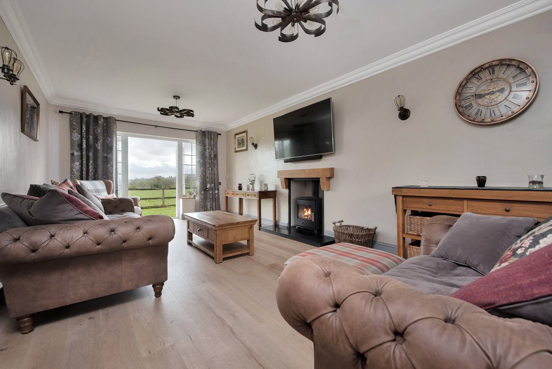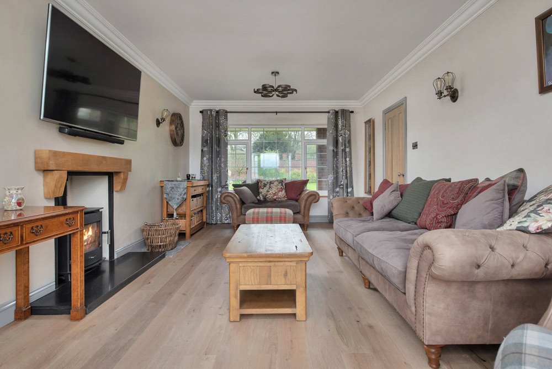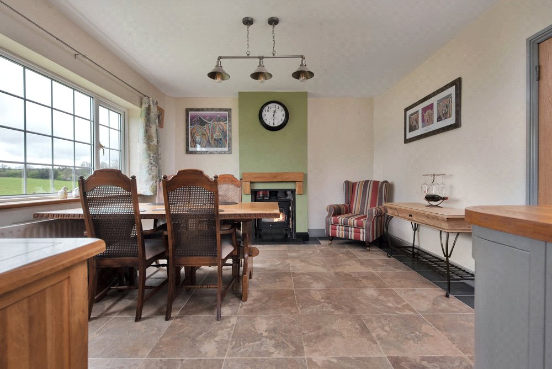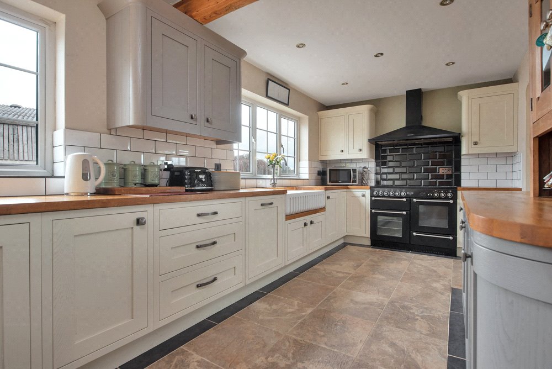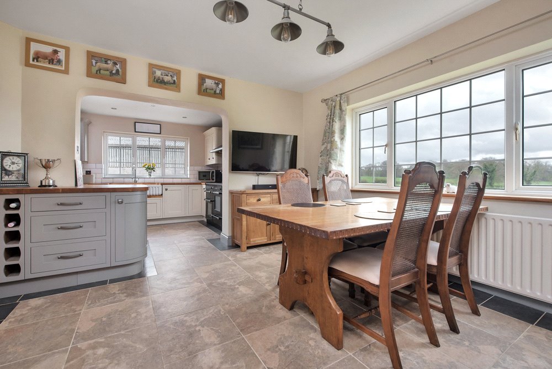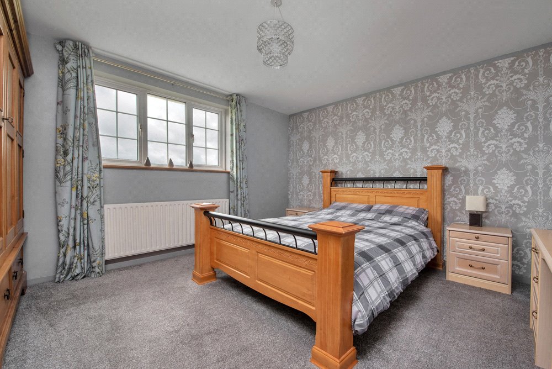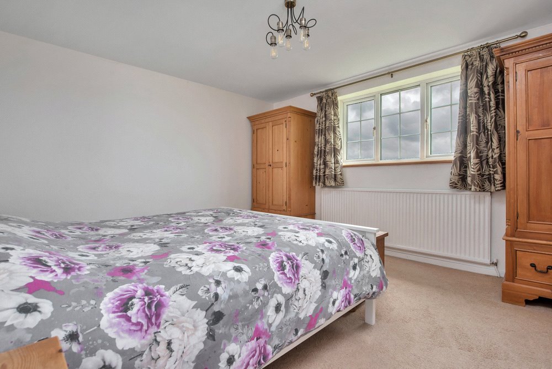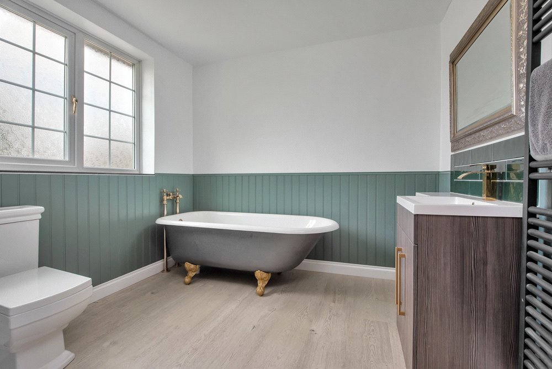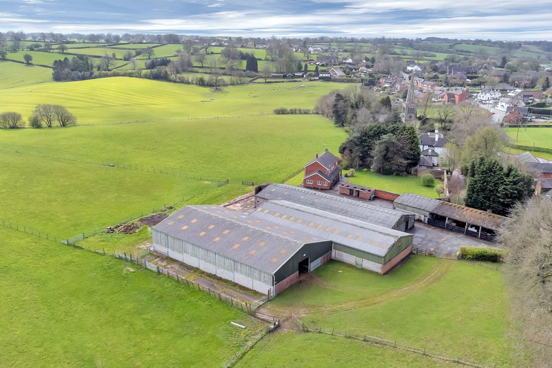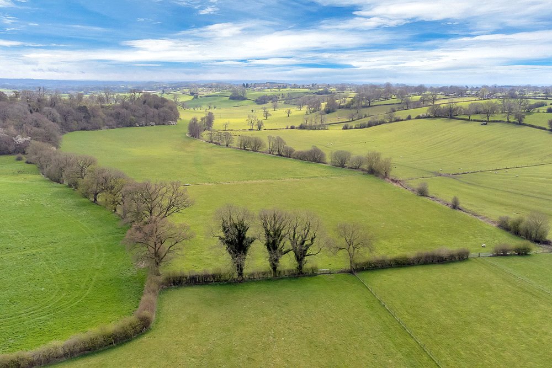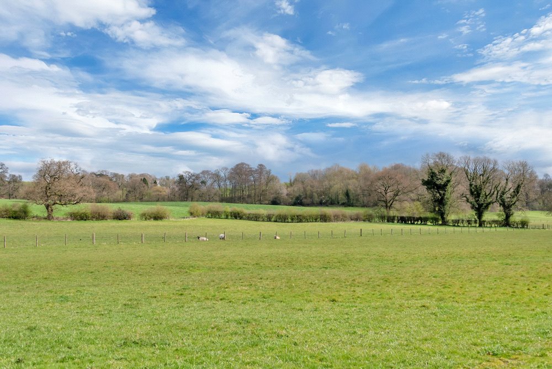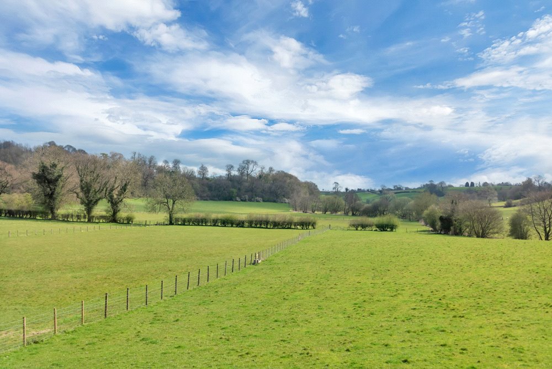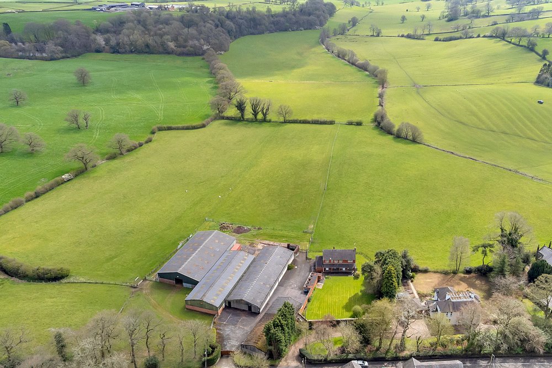BEST OFFERS ARE INVITED BY 2PM ON MONDAY 9TH MAY. PLEASE CONTACT FISHER GERMAN FOR FURTHER INFORMATION
Situation
Green Farm is located on the edge of the pretty village of Hilderstone, close to the canal town of Stone. Hilderstone benefits from a village pub, The Roebuck Inn, and a village hall with an active calendar including quiz nights, pop up events and a monthly arts & craft market. Located just 4.8 miles away, Stone offers a range of local shops and restaurants, with a regular Farmers Market, and various events taking place such as The Stone Festival in June and Stone Food and Drinks Festival in October. The famous Trentham Garden Estate is approximately 10 miles away and offers delightful walks, boat trips, and plenty of shops and restaurants to choose from, along with an extensive diary of events, whilst Trentham Golf Club which is an Open Championship Qualifying course and one of the finest in Staffordshire is also close by.
Green Farm is very well placed for access to the regional road network. The A34 provides a swift connection to the M6 with junction 15 being just 11 miles distant for northbound journeys to Cheshire and Manchester and junction 14 is 7.8 miles away for southbound journeys to Birmingham and the West Midlands. A few miles to the north is the A50 offering the easy link to the M42 and M1. Train services run to London Euston from Stafford with journey times from 1 hour 21 minutes whilst trains to Manchester Piccadilly take just 56 minutes and less than 40 minutes to Birmingham New Street. There is an excellent range of schooling within the immediate area and a selection of these include Oulton First School, St Dominic’s Priory School, Alleyne’s Academy, Christ Church Academy, Yarlet School, and Stafford Grammar School.
Description
Green Farm provides a rare opportunity to purchase a modern house which sits in a superb position with far reaching southerly views over its own land, and with a good range of farm buildings. The property will appeal to a broad range of purchasers, from looking for a property with great potential within a rural setting to be run as a small holding, an equestrian property, or simply as a home with plenty of space; some buyers may also look at mixed uses (all subject to the necessary consents). The property also has access to major communication links and urban centres.
Farmhouse
A pair of timber gates set between in a stone wall leads into the yard areas adjoining the farmhouse. The farmhouse itself sits in an elevated position with almost all spaces enjoying far reaching views across the grazing land, whilst large gardens wrap around the house itself. The farmhouse has been upgraded in recent years, to include contemporary kitchen and bathrooms as well as full double glazing.
Entered via a covered porch, the entrance hall provides a bright and spacious welcome, with doors leading to all of the principal ground floor spaces, all of which benefit from engineered oak flooring. At one end of the house is a front to back, dual aspect living room which benefits from a wood burner, and double doors to the rear garden. Adjacent to the living room is a further reception room, currently set up as a sitting room. The sitting room also benefits from excellent views to the rear, and a double sided wood burner which goes through to the kitchen. A contemporary ground floor shower room with tiled floor can also be found off the entrance hall. A further rear hall way / boot room leads off one end of the entrance hall, and offers access to the kitchen and dining area. Recently refitted, the well appointed kitchen offers a range of two tone wall and floor cabinetry set under an oak block work surface. The kitchen incorporates a range of integrated appliances, including extractor, fridge, freezer and dishwasher, whilst the utility offers further useful storage space. The dining area is open plan off the kitchen, and offers a flexible modern space with glorious views to the rear as well as a double sided wood burner.
Stairs rise from the entrance hall to the bright first floor landing, which provides access to all bedroom accommodation. Three large, double bedrooms run across the back of the house and all benefit from views across the grazing land and beyond. There is a further fourth bedroom, and a smart family bathroom complete with half height panelling, roll top bath and separate double shower enclosure.
The accommodation extends to about 1997 sq. ft gross internal area (GIA).
EPC: E.
Gardens
Mature and spacious gardens wrap around all sides of the farmhouse, with the majority being found to the front elevation. The front section of the garden is enclosed by a tall wall, and interspersed with mature specimen trees and shrubs. There is a useful gardeners WC, and a potting shed. To the rear is a lawned area, bounded by post and rail fencing which separates the garden from the grazing land.
Buildings
Adjoining the farmhouse are yards with an excellent range of modern farm buildings of either steel portal frame or concrete portal framed construction with a mix of eaves heights. They present scope to be put to a variety of uses including conversion to additional accommodation (perhaps under a Class Q application), office, workshop, equestrian, or commercial purposes, subject to any necessary planning consents.
These extend to about 17,991 sq. ft (approximate) and offer machinery and general storage.
Land
Green Farm has approximately 32.27 acres of very well maintained grassland divided into six fields. Much of the land has brook frontage, and a further section adjoins mature woodland. There are superb views particularly from the elevated southern section of the land.
Tenure and Possession
The freehold of the property is for sale with vacant possession on completion.
Rights of way, wayleaves and easements
A public footpath crosses the southern section of the farm as shown with the hatched green line on the sale plan. The property is sold subject to all rights of way, wayleaves and easements whether or not they are defined in this brochure.
Mineral, sporting and timber rights
These rights are believed to be included in the freehold title.
Basic Payment Scheme and environmental schemes
The property is registered with the Rural Payments Agency for the basic payment scheme. Payments for the current scheme year will be retained by the vendor. The purchaser(s) will be required to indemnify the vendor against any loss due to a breach of cross compliance. The entitlements are included in the sale. There are not believed to be any environmental schemes in place.
Overage
1. There is a pre-existing overage clause covering the paddock to the north of the barns (registered under title SF428770) which runs until June 2026. Overage would be triggered by a non agricultural use or development.
2. The property is offered for sale with an additional overage covering the buildings, house and garden. A proportion of any increase in the value of these areas from the grant of planning permission will be payable to the vendors (or their successors in title) with an uplift percentage of 20% of any increase in value for a period of 50 years. Such overage to be triggered by development (as defined within section 55 of the Town and Country Planning Act 1990) and payable upon implementation of planning permission or a future sale with the benefit of a consent/s during the term. The overage would be triggered by the grant of planning permission for fully independent residential units (i.e. any which are not ancillary to the existing dwelling). However, such overage would not be triggered by holiday lets, office space nor any other commercial use.
The vendor may consider a sale without overage No.2 and so potential purchasers can submit two offers – one for the property as advertised with two overage clauses (No.1 and No.2), and the second, higher bid, with overage No.2 removed. For clarity, the pre-existing overage (No.1) would still remain in place.
Back to search results
- Home
- Properties for sale
- Green Farm, Cresswell Road, Hilderstone, Stone, Staffordshire
Guide price £1,250,000 Sold
Sold
- 4
- 2
- 33.96 Acres
4 bedroom house for sale Cresswell Road, Hilderstone, Stone, Staffordshire, ST15
BEST OFFERS INVITED BY 2PM MONDAY 9TH MAY
Stamp Duty Calculator
Mortgage Calculator
Enquire
Either fill out the form below, or call us on 01785 220044 to enquire about this property.
By clicking the Submit button, you agree to our Privacy Policy.
Sent to friend
Complete the form below and one of our local experts will be in touch. Alternatively, get in touch with your nearest office or person
By clicking the Submit button, you agree to our Privacy Policy.

