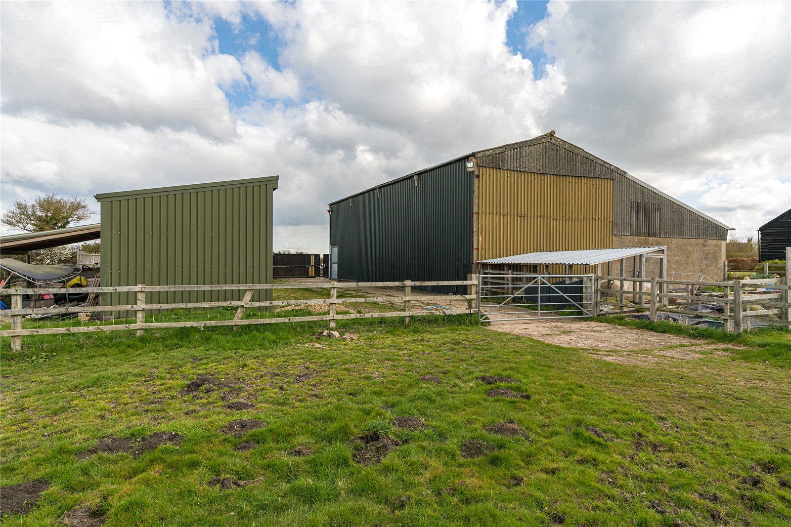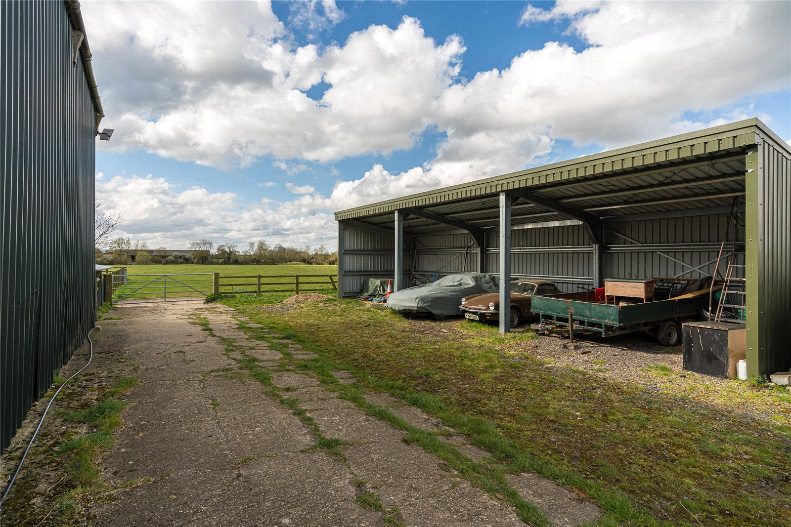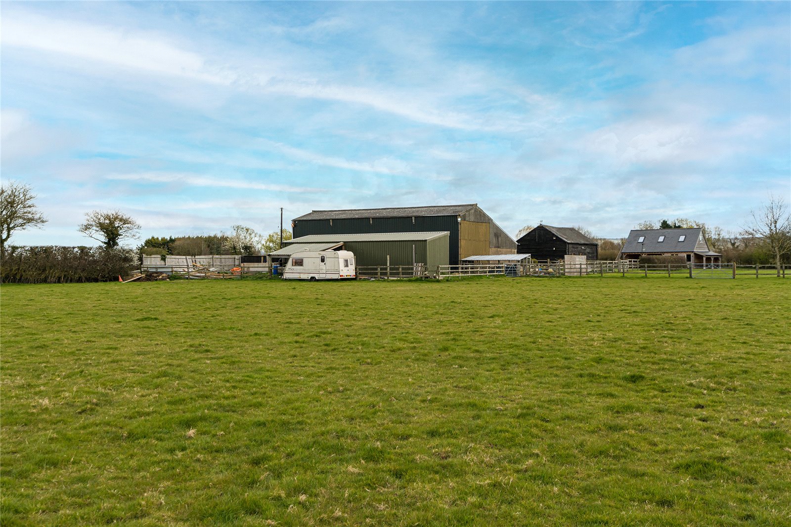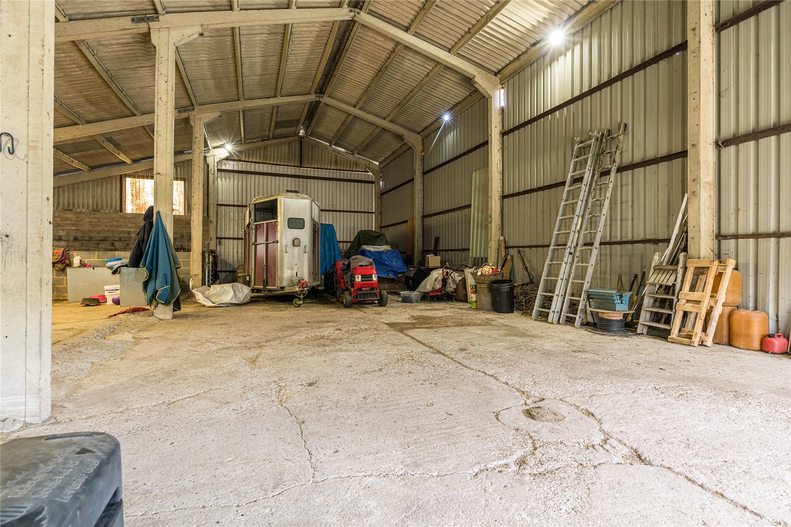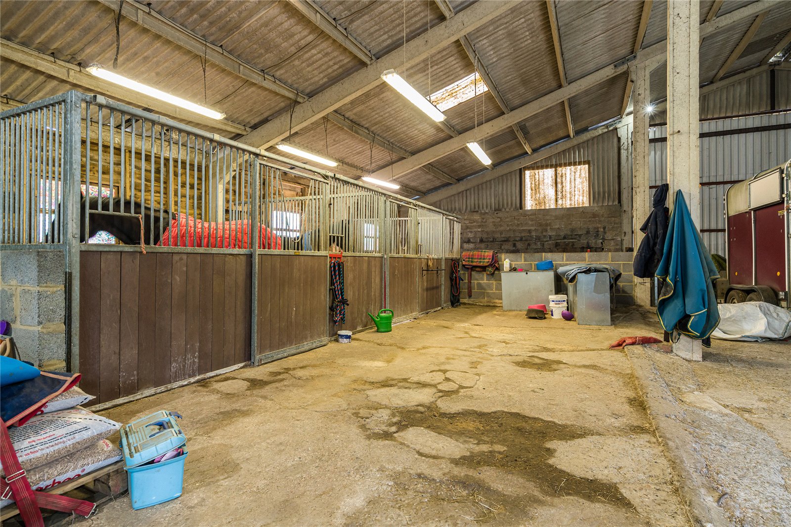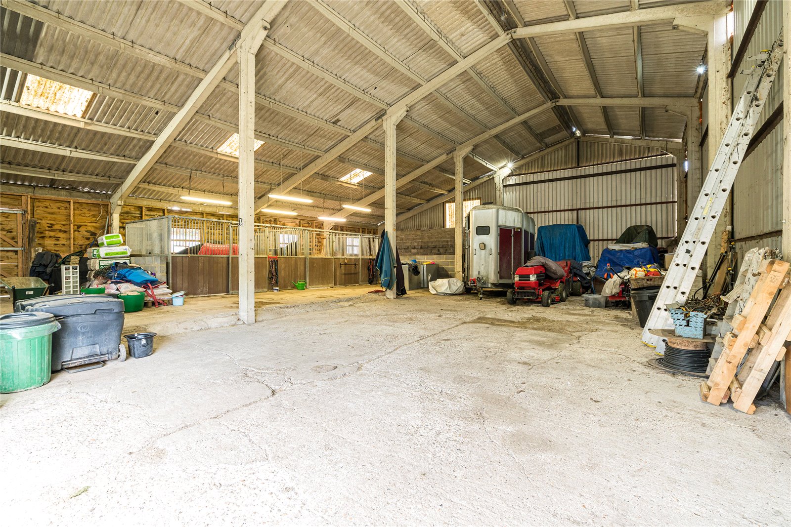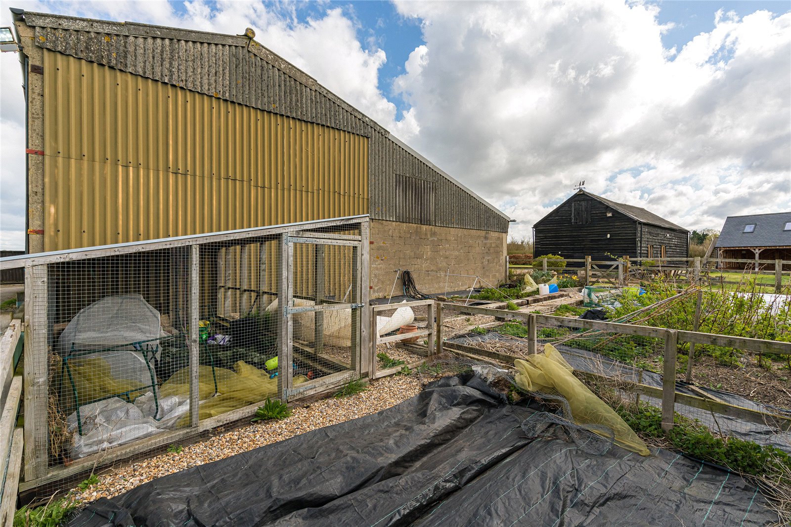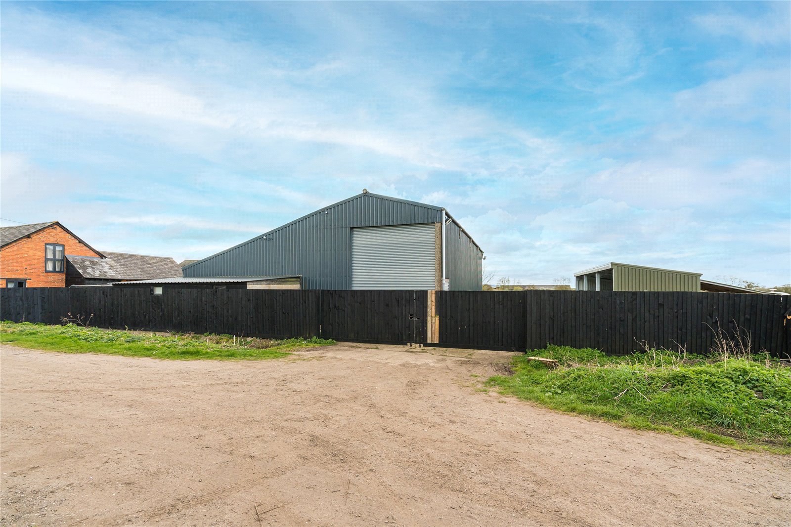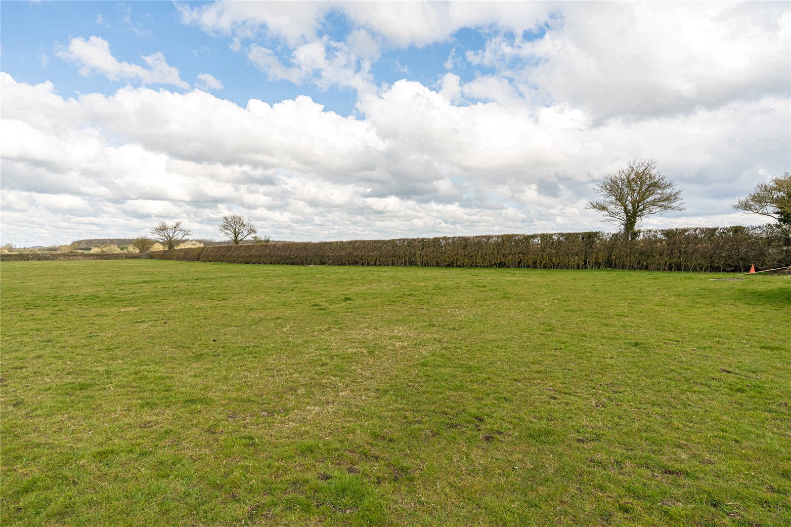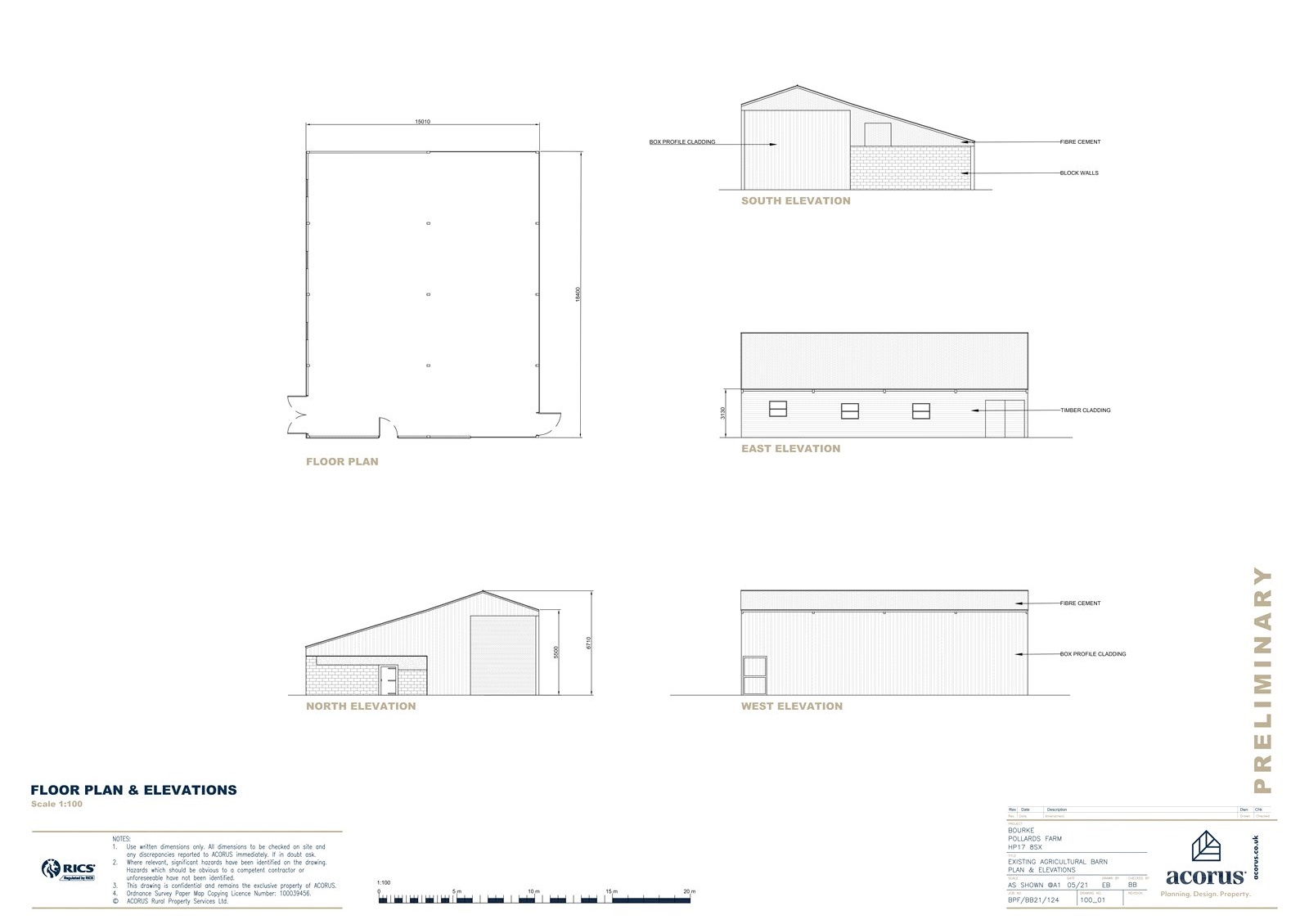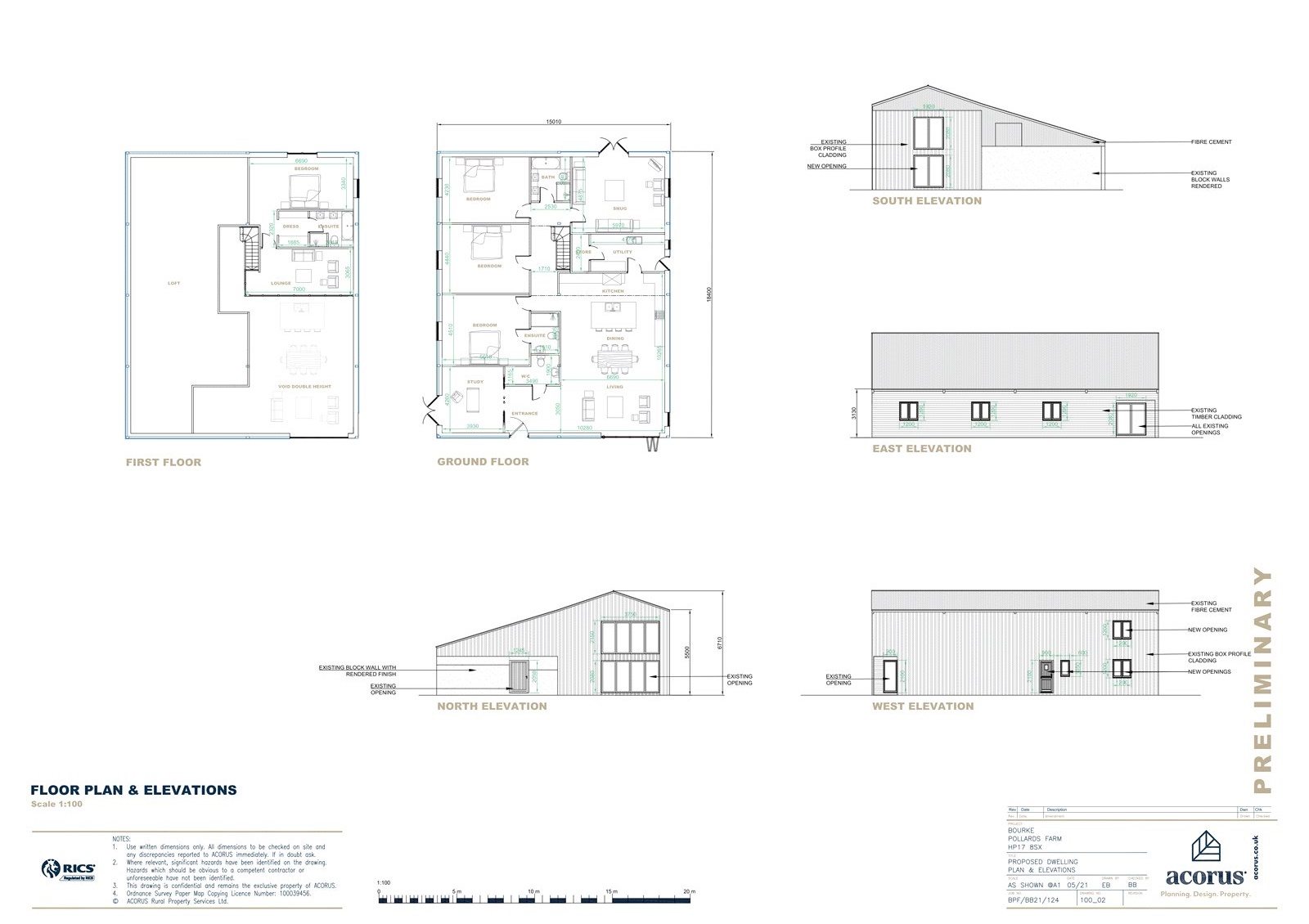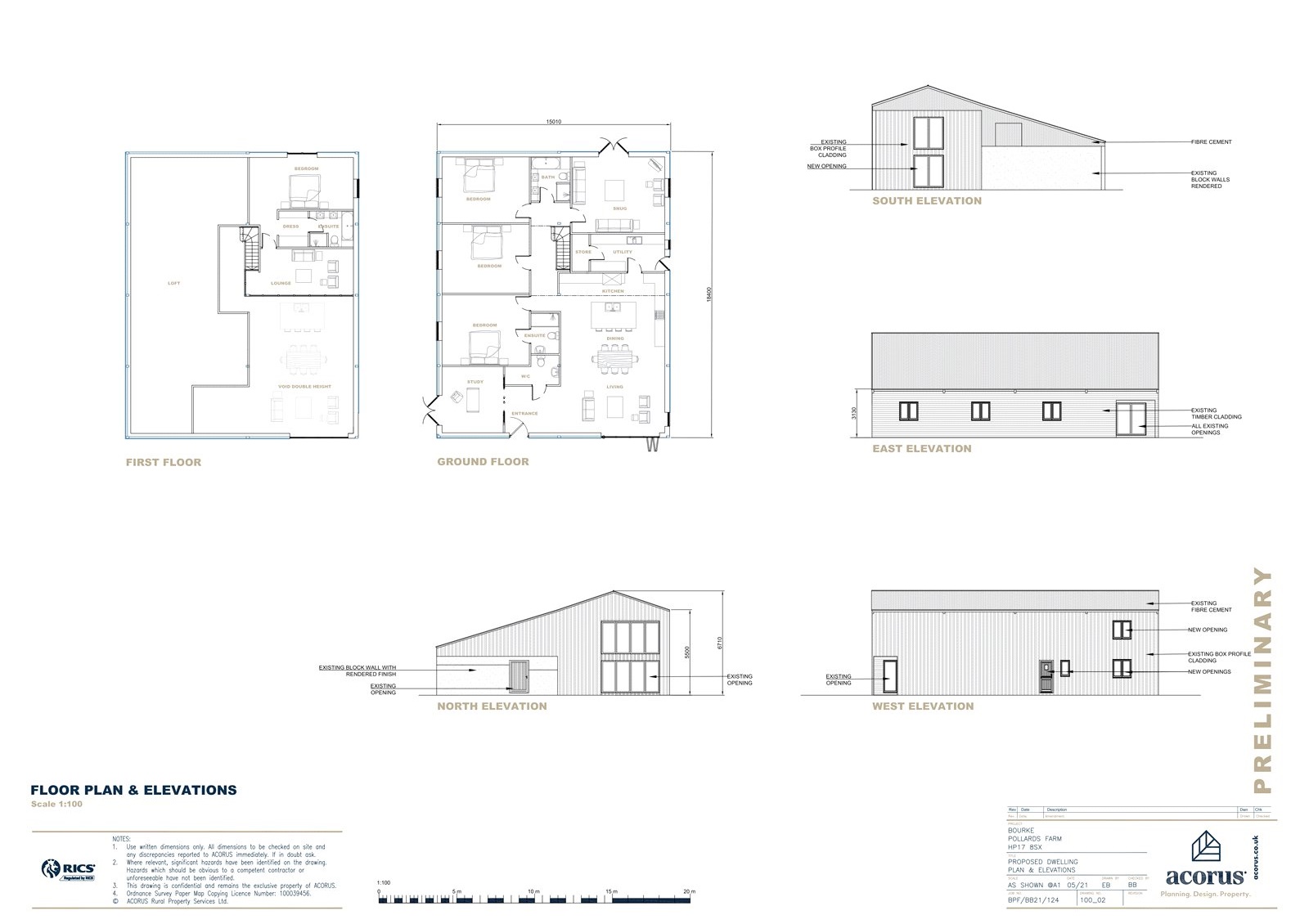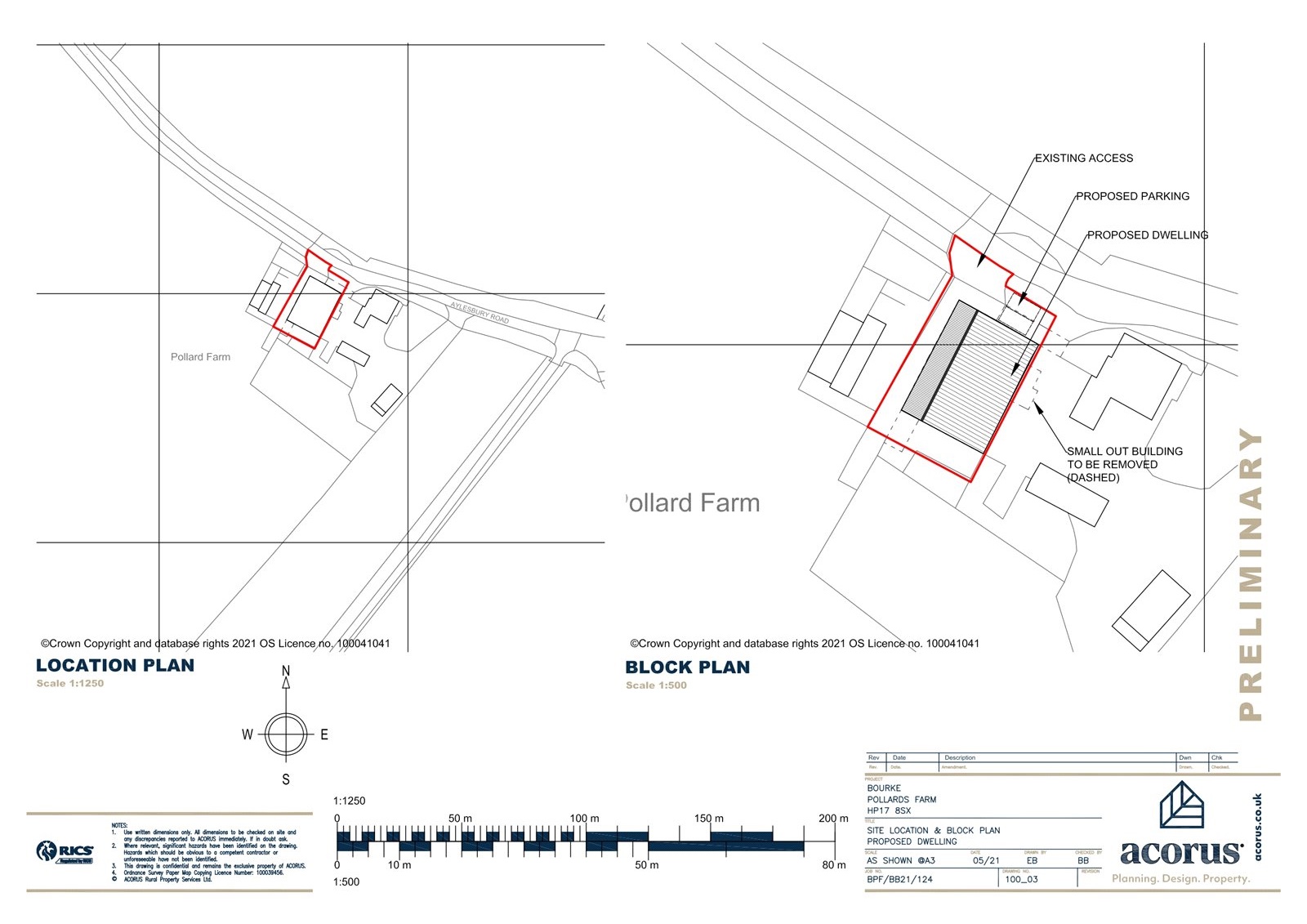Situation
Pollards Farm Barn is perfectly situated to enjoy the delights of country living, together with the benefits of the nearby towns of Princes Risborough and Thame. The market town of Princes Risborough is less than two miles away, offering an array of restaurants, boutiques, and high street shops as well as a library, bank and pharmacy.
The nearby town of Thame offers further opportunities for entertainment and sports, with a theatre, music and art groups, library, fitness centre and many sports clubs including cricket and golf. Kimblewick is ideally situated to access local schools. St Andrew’s School, Great Kimble Church of England School, Haddenham St Mary’s Church of England School, Sir Henry Floyd Grammar School, Aylesbury High School & Aylesbury Grammar. All have an ‘outstanding’ Ofsted rating and are within a short commutable distance of Pollards Farm Barn. Other nearby schools include Longwick Church of England Combined School, Lord Williams School and John Colet School which are rated either ‘outstanding’ or ‘good’ by Ofsted.
A very good range of private schools are available throughout the area including Stowe School, Thornton College, Akeley Wood School and Ashfold School.
Description
Pollards Farm Barn is of a concrete framed construction with external materials of blockwork, timber, fibre cement and tin, and a concrete floor. The building measures approximately 18.5m x 15m.
Planning permission has been obtained under a “Prior notification application (Part 3, Class Q) for change of use and conversion of existing agricultural to form 1 x 4 bed dwelling and associated operational development.
The proposed new building will blend contemporary design with rural character and opportunities such as this are extremely rare. Externally, the new building will be finished in timber and render under a fibre cement roof. Internal accommodation will comprise to the ground floor an entrance hall with cloak room, a fantastic open plan kitchen / dining / living room, utility room, snug / media room, bedroom with en-suite, two further bedrooms and a bathroom. To the first floor is a stunning master suite with dressing room, en-suite bathroom, and mezzanine lounge area. Outside is a garden and area providing off road parking.
Terms of Sale
• Barns to be built out as per approved planning permission no: 21/07754/PNP3Q (elevation openings, all proposed materials, ridge heights etc). Any proposed alterations to these plans are to be approved by the vendors.
• All proposed materials, or any subsequent planning applications must be first approved in writing by the vendors prior to submission to the Local Authority (approval to not be unreasonably withheld).
• No photovoltaic panels on East Roof elevation
• All landscaping proposals must be approved in writing by the vendors. This includes boundary treatments, which must be 'soft landscaped' ie: no 6ft wooden fences.
• Any planning applications for garden buildings, including garages, car ports, stables, home offices etc must be approved in writing by the vendors. Subject to type, design and location such consent will not be unreasonably withheld.
• Buyers will be required to complete all works within a reasonable time period following legal completion. Timescale proposed is 24 months from build commencement.
• A non refundable reservation fee of £5000 will be required to lodged with the buyers chosen solicitor and an undertaking provided to the vendors solicitor that should the buyer withdraw for any reason this sum would be transferred within 48 hours. (note this sum would be refundable should the title be shown as defective)
• Exchange of contracts will be required within 8 weeks of receipt of papers at the buyers solicitors. A 10% deposit will be payable upon exchange.
• The vendor is not under any obligation to accept the highest or any offer which is made.
Public Rights of Way, Wayleaves and Easements
The property is sold subject to all rights of way, wayleaves and easements whether or not they are defined in this brochure.
Offers in Excess of £650,000 Sold
Sold
Building plot for sale Moreton Road, Kimblewick, Buckinghamshire, HP17
An amazing and incredibly rare opportunity to purchase a detached agricultural barn with planning permission in place for conversion to residential use.
- Agricultural Barn with PLANNING PERMISISON APPROVED
- Proposed Accommodation:
- Master suite with dressing room and mezzanine lounge
- Three further ground floor double bedrooms
- Open plan kitchen / dining / living room
- Snug / media room, study
- Cloakroom & separate utility room
- Semi-rural location with stunning views
- Approximately 337m2 (3626sq.ft)
- Additional land may be available

