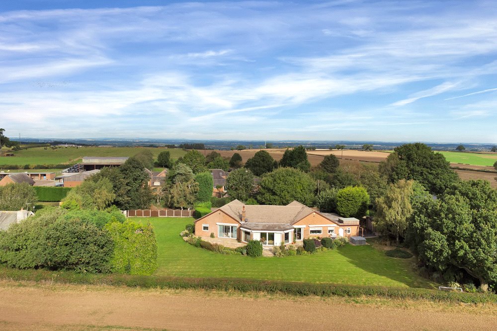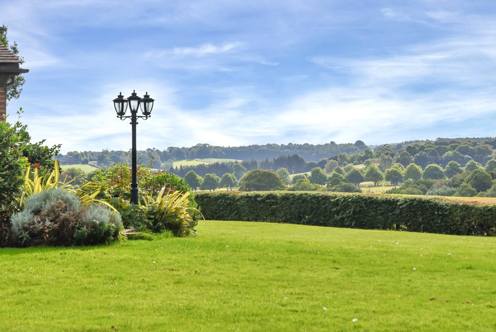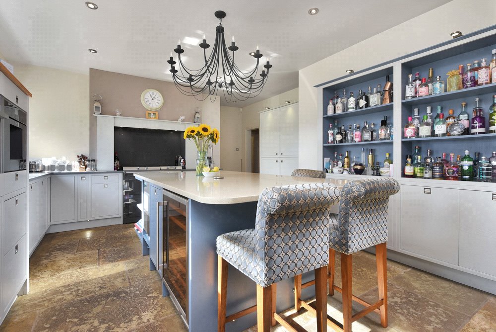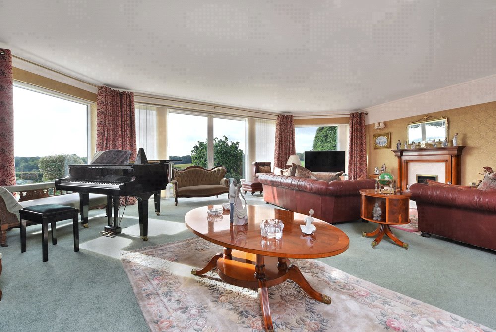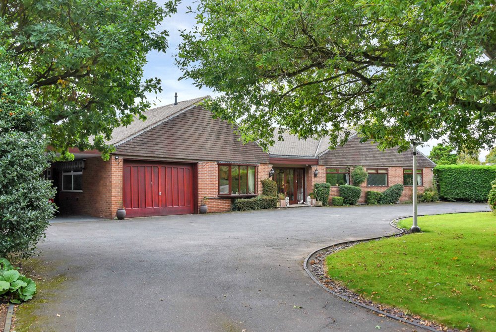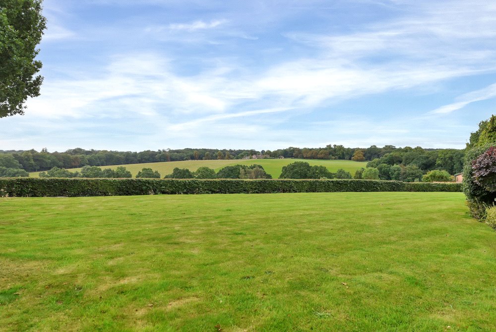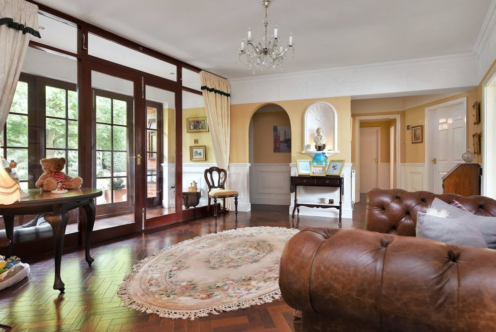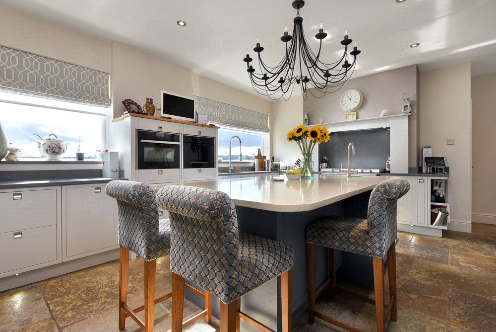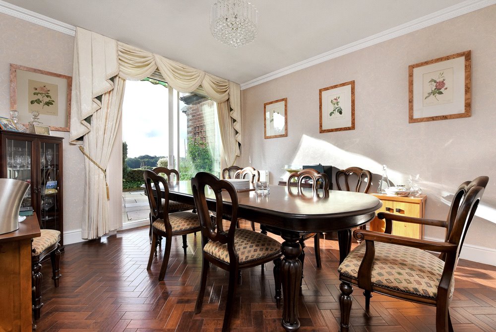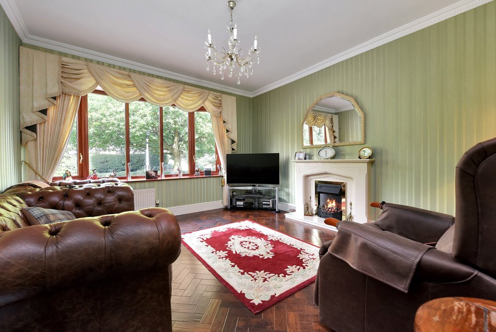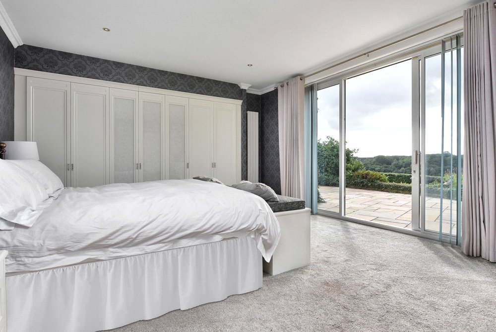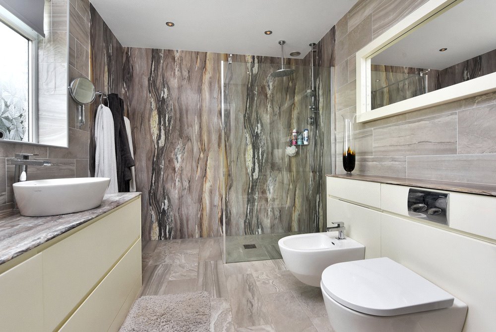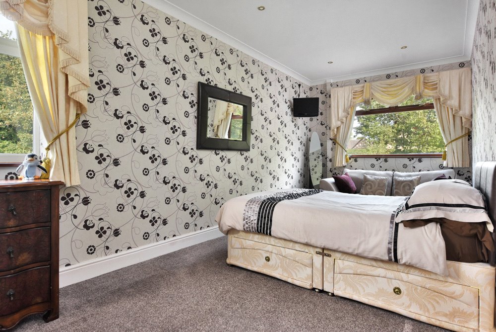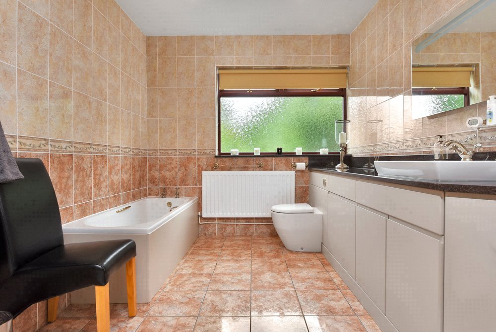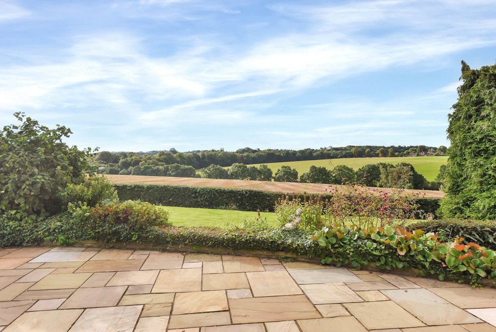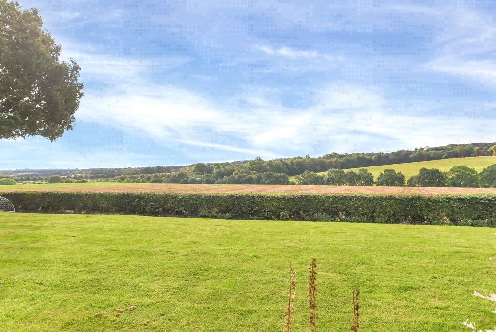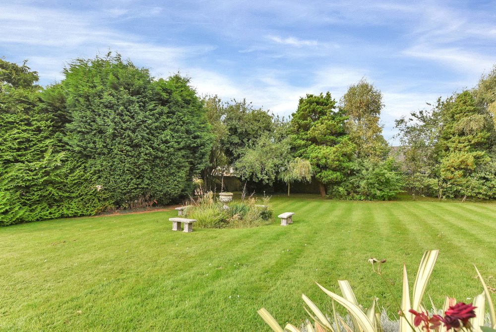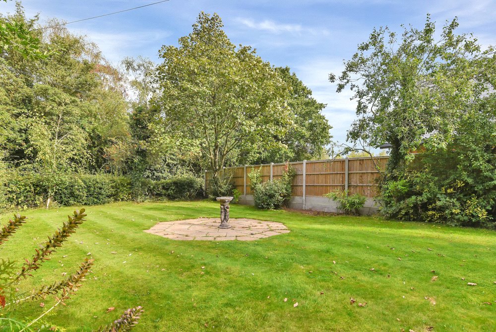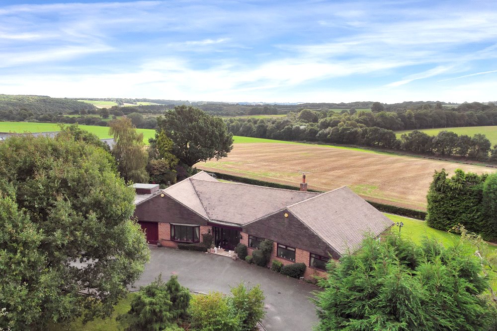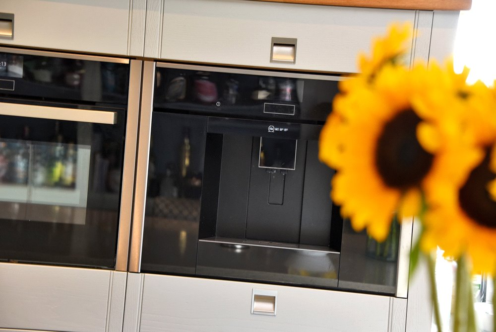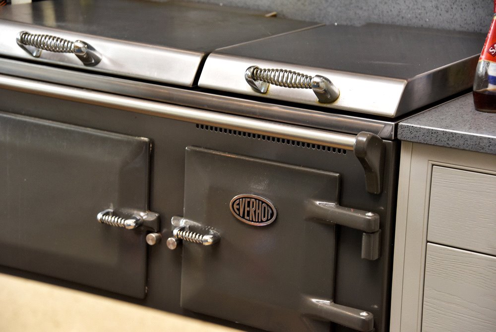Situation
New Lodge is situated on a no-through road on the edge of the delightful rural village of Bretby and enjoys fabulous southerly views over the surrounding fields and woodland towards Bretby Hall. Bretby is one of the most southerly villages in Derbyshire and is set in rolling Derbyshire countryside to the east of Burton upon Trent and to the north east of Ashby de la Zouch. The area forms part of the National Forest and so offers a range of opportunities for walking, cycling and riding. Foremark Reservoir is only five miles away and offers sailing. Burton Golf Club is less than two miles away. Bretby has a quiet, rural feel to it and yet has easy access to major roads, including the A50(T), A38(T) and A42(T) linking to the M1 and M6. The historic village of Repton is about 3.5 miles away and provides everyday facilities including a supermarket, post office, doctors surgery, pubs and restaurants. The cities of Derby, Nottingham and Birmingham are within easy reach and stations at Derby and East Midlands Parkway provide fast links to London St Pancras.
There are a number of schools within the area and of particular note are Repton School, Repton Preparatory School and Derby Grammar.
Description
New Lodge is an extensive bungalow with very well presented accommodation designed to take full advantage of its position with its fabulous views. At the front of the house fully glazed double doors with full height windows on either side lead into and enclosed entrance porch with parquet effect flooring which continues through a further pair of glazed doors with glazing panels on either side into a fabulous and light reception/dining hall, having half height panelled walls with moulded display alcoves and a deep decorative frieze. This area could be utilised as an additional dining room if required.
Double doors lead through to a wonderful drawing room which measures 28’5” x 19’9” (max) and has wide full-height windows with two central sliding doors out to the rear, taking in fabulous views and creating a lovely light room. Features include a tall Adam style fireplace with coal effect gas fire, display alcoves with glass shelving and ceiling coving with a deep decorative frieze. There are two further reception rooms; a dining room which can be accessed from both the entrance hall and kitchen has parquet effect flooring and a sliding door out to the south facing patio. At the front of the house is a comfortable sitting/family room with a coal effect electric fire and a bay window overlooking the front of the house.
The kitchen is fitted out to a high standard and comprises a good range of fitted cupboards with granite work surfaces. Integrated appliances include a Neff microwave/combination oven, Neff coffee machine, full height fridge and freezer, a dishwasher and an Everhot electric range with induction hob and hot plate and hidden cupboards on either side with display mantle above. At the centre is a large island unit with built-in wine cooler, a recycling drawer and a breakfast bar. To one wall there are two dresser units with display shelving and cupboards below. The flooring is of natural stone. A door leads from the kitchen to a covered area which houses outdoor store and WC and provides easy access through to the car port.
A hallway from the reception hall leads through to three generous bedrooms, all having en suite facilities and two with built-in wardrobes. The master bedroom has sliding patio doors out to the rear, with full-height windows on either side bringing in plenty of light and providing wonderful views. Completing the accommodation is a WC and cloakroom off the hall and a door through to an integral double garage with electrically operated doors.
Outside
New Lodge is approached via a sweeping tarmac in-out driveway which provides car parking space for several vehicles, along with a large carport and the double garage. A lawned area at the front with stone walling and mature shrubs provide a good degree of screening and privacy from the road. To the east of the driveway is a lawned garden, being fully enclosed by hedging and fencing. This has formerly been used for a vegetable and fruit garden. Behind this area is a useful building which is currently used as a home office.
On the west side, wooden gates lead through to extensive lawned gardens which continue round to the rear, having a wide selection of mature shrubs and trees and a delightful circular seating area with ornamental urn and stone benches. A hedge on the southern boundary borders agricultural fields and is at a low level so as to be able to enjoy the stunning views. A wide semi-circular patio area with Egyptian stone paving adjoins the rear of the house and has wide selection of shrubs with stone wall, outside lighting and steps down to the lawn. Off the patio is a useful gardener’s WC. Overall the extensive plot extends to about 0.9 acres in all.
Guide price £950,000
- 3
- 3
- 0.82 Acres
3 bedroom house for sale New Lodge, Bretby, Burton on Trent, DE15
A large bungalow in a peaceful position with fabulous views and extensive lawned gardens of about 0.82 acres.
- Reception hallway
- Large sitting room, dining room, and snug
- Breakfast kitchen with Everhot range cooker
- Guest WC and cloaks area
- Large master bedroom suite with en suite shower room
- Two further en suite bedrooms
- An integral double garage and carport
- An outbuilding, currently utilised as a home office
- An in-out driveway with ample car parking and extensive lawned gardens, about 0.82 acres in all, fabulous rural views
