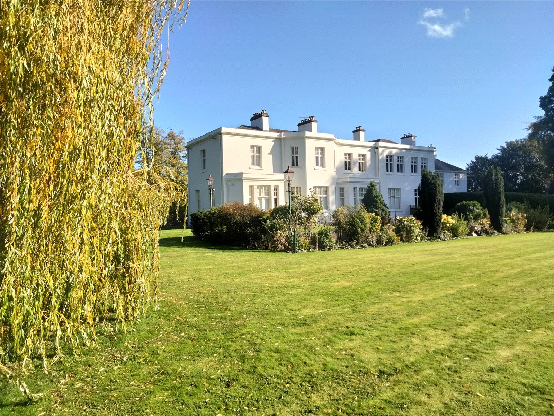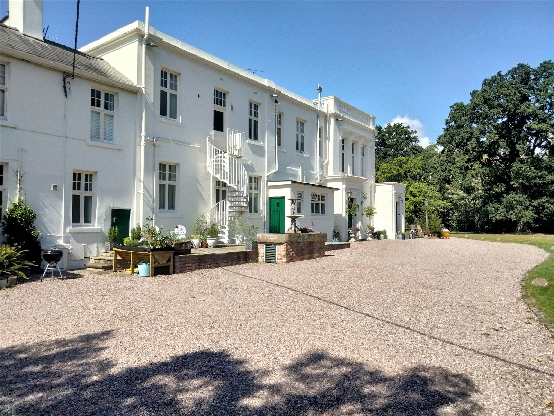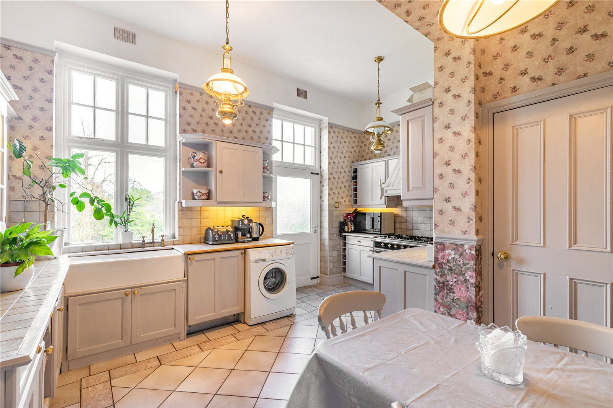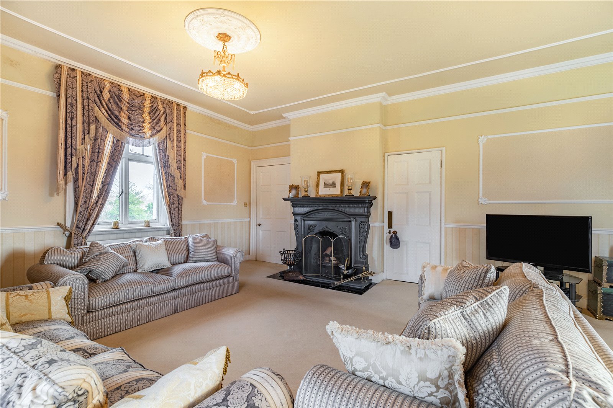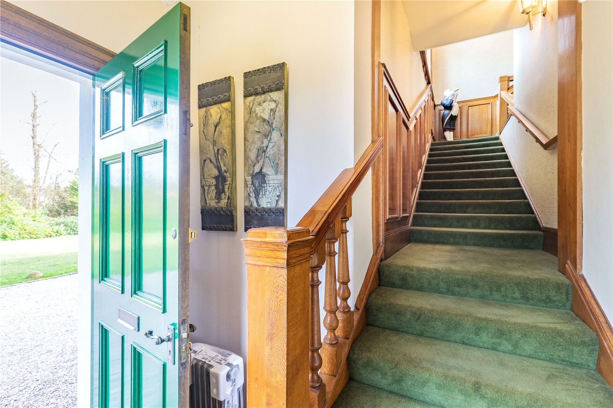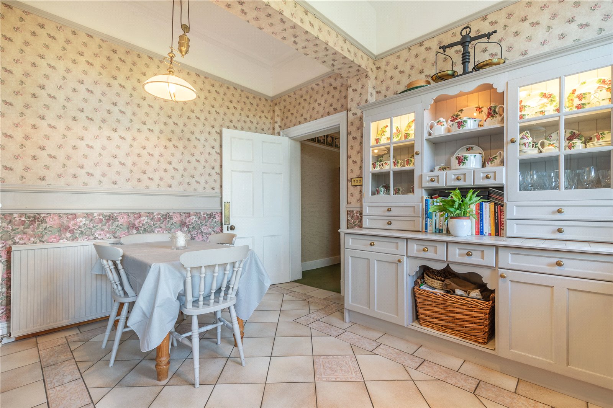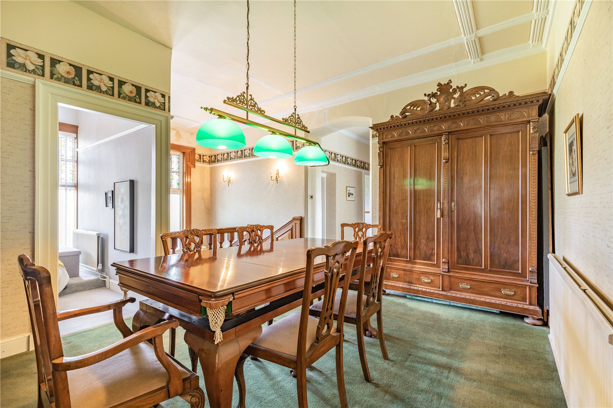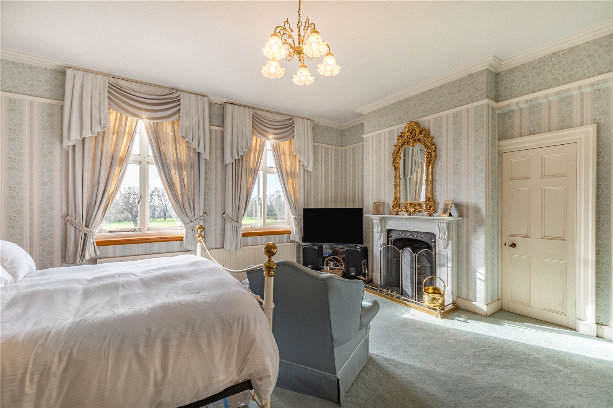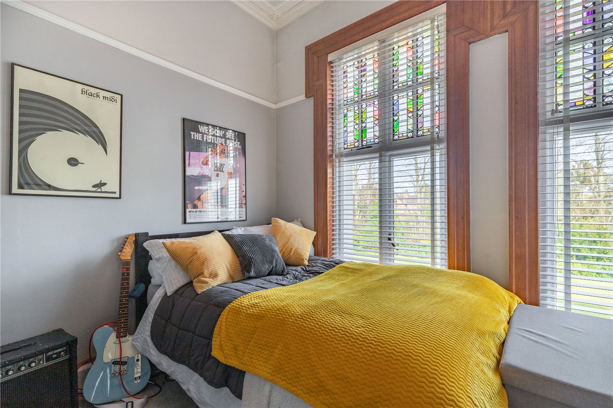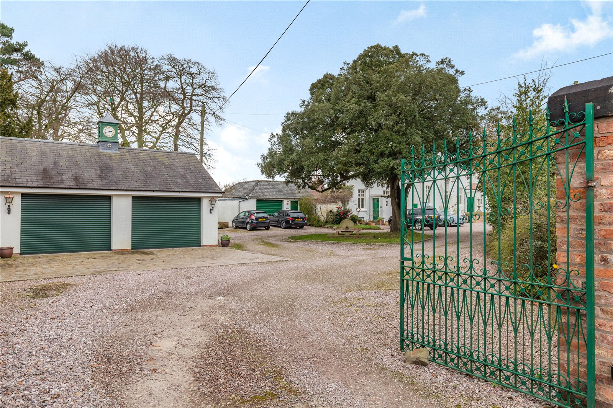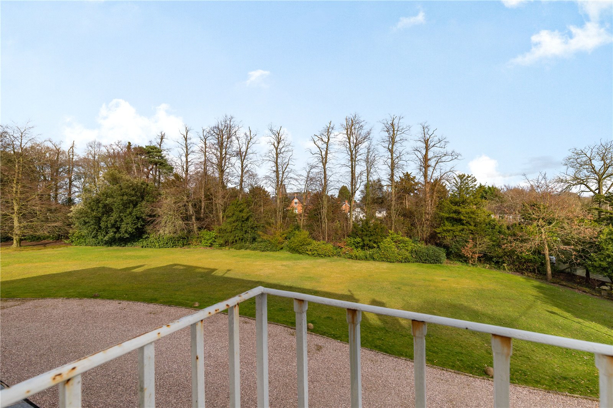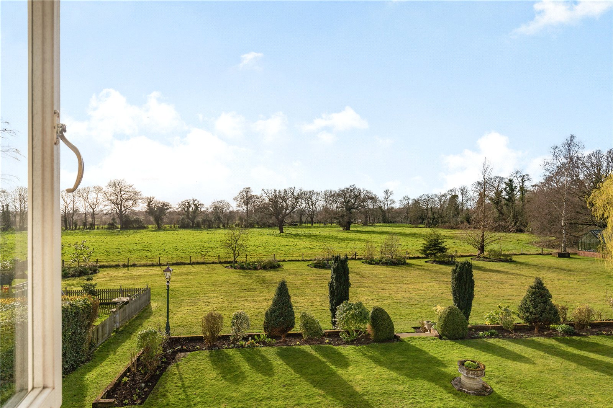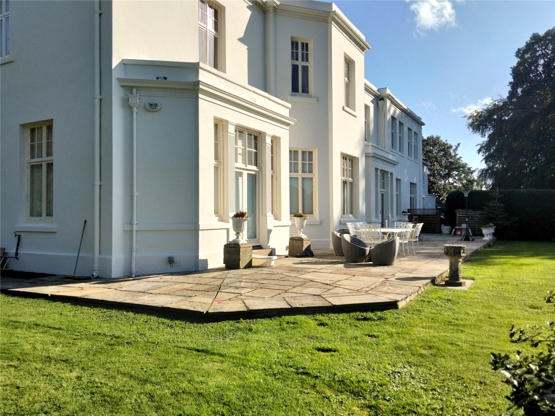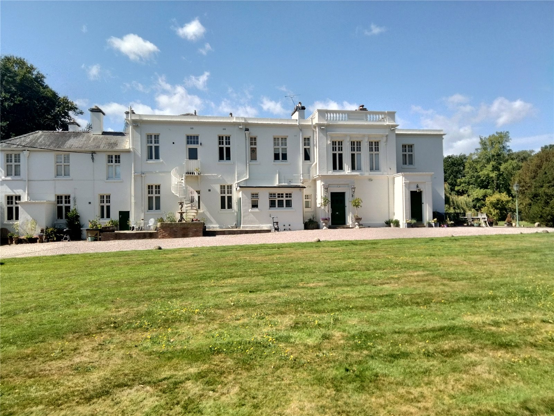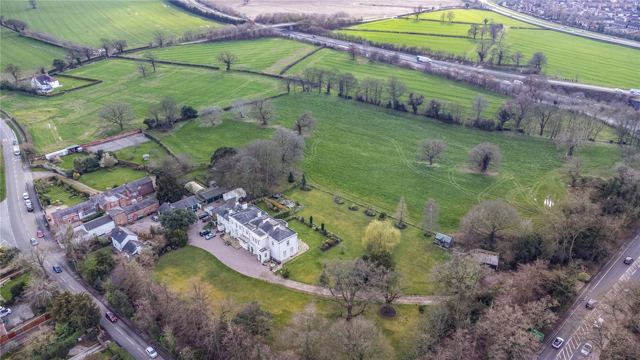Situation
This imposing penthouse apartment sits within a gated setting, comprising just four properties. Situated within a short walk of the sought-after village of Christleton, the village offers a broad range of local amenities, including a general store, hairdressers, dental practice, gastropub, village hall and local church. The historic Roman city of Chester provides a more comprehensive offering.
On the recreational front, Chester Rugby UFC is within a short walk, as is Vicar’s Cross Golf Club and Boughton Hall Cricket Club. Chester offers a broad array of recreational pursuits including rowing, sailing and canoeing on the River Dee.
On the educational front, Christleton enjoys highly regarded state schooling including Christleton Primary and Christleton High School, both deemed “outstanding” by Ofsted in 2014. Local independent schools include King’s and Queen’s Schools in Chester and Abbey Gate College in Saighton. Littleton Hall is well-placed for commuting to the commercial centres of the North West, with the A55 within half a mile connecting to the M53, M56 and M6 motorway networks. Chester railway station offers a direct service to London, Euston within 2 hours.
The Property
The property forms part of the redevelopment of an imposing Georgian Hall, believed to date circa 1784, once owned by the Dixon Family of Littleton (timber merchants and founders of the first bank in Chester, Dixon and Chilton Bank). The hall was converted into four properties circa 1972. The property is set within approximately 3 acres of established gardens of which a portion, to the east of the apartment, is for use by this property, on a communal basis
Accommodation
An imposing entrance with panelled front door gives access to a handsome oak staircase with wall-panelling, which rises to the apartment, at first floor level. At the heart of the property is a well-proportioned dining hall with a high plaster coved ceiling, which features throughout the apartment, providing space for a large dining table. Occupying the northern wing of the apartment is a grand drawing room with treble aspects across the gardens and features an ornate open cast-iron fireplace with slate hearth. The room enjoys many features including dado rails, ceiling roses, picture rails and some decorative wall panelling.
At the opposite end of the reception hall is the kitchen with space for a breakfast table. The kitchen is fitted with a range of hand-painted shaker style cabinets with tile work surfaces. The focal point of the kitchen is a Lacanche range cooker with extractor hood. The kitchen features a Belfast sink, integral fridge and freezer and space for a washing machine. A door off the kitchen leads down a spiral staircase, providing secondary access, to the front of the property.
The principal bedroom features a cast-iron open basket fireplace within an ornate marble surround and benefits from wonderful views across the paddock to the rear, owned by the residents. This bedroom enjoys a link to a neighbouring double bedroom which features a three-bay window, also having wonderful views. There are two further bedrooms, served by a family bathroom along with a separate WC.
Grounds and Gardens
The property is approached through an imposing gated entrance with twin ornate iron gates opening onto a sweeping gravel driveway which gives access to the front of the property, in addition to twin garages providing additional parking and storage.
Whilst Littleton Hall sits in mature and private gardens, the gardens belong to the ground floor apartment but Apartment 2 benefits from communal use of the front, east facing lawns.
Beyond the western boundary of Littleton Hall is a large single paddock, extending to approximately 7 acres (not measures). This property has a 13.3% share of the land, which was purchased by the owners of Littleton Hall, to ensure the land was never developed.
Guide price £525,000
- 4
- 2
4 bedroom flat for sale Littleton Lane, Littleton, Chester, Cheshire, CH3
A substantial penthouse apartment in a sought-after village setting with lovely views, along with a share of communal grounds and paddock. Current lease can be extended to 164 years.
- First floor penthouse apartment
- 4 bedrooms
- 2 reception rooms
- Breakfast kitchen
- Family bathroom and separate WC
- Extensive off road parking and twin garage
- Established communal gardens
- Approximately 194 sq m of living accommodation
- The current lease can be extended by an additional 90-years
- Attractive village setting
- EPC Rating D

