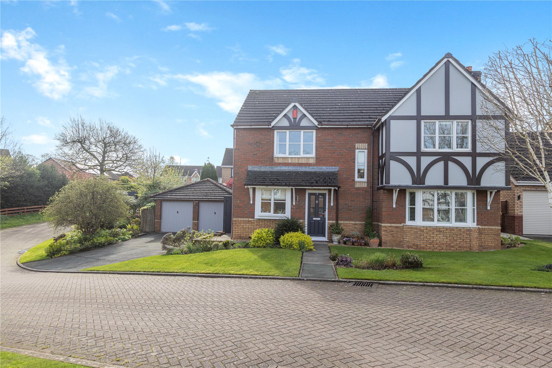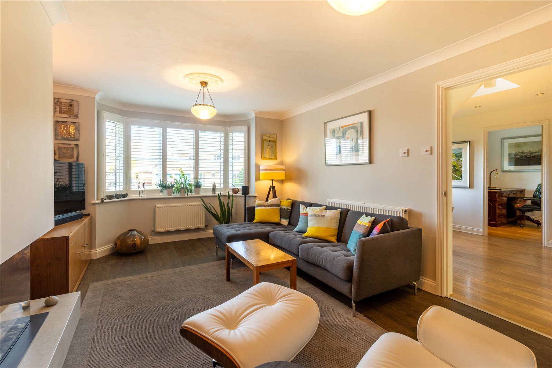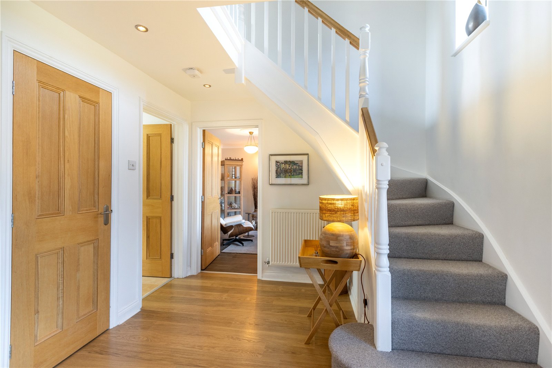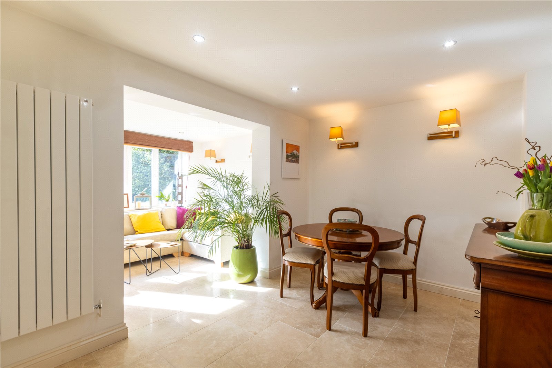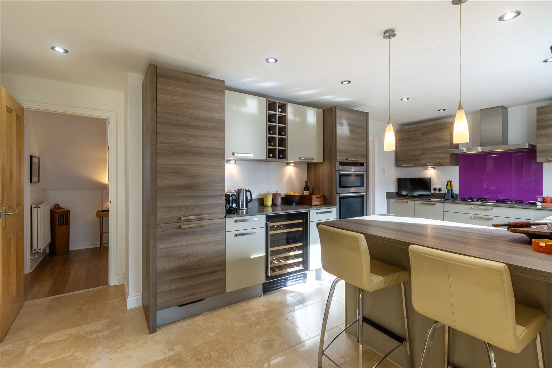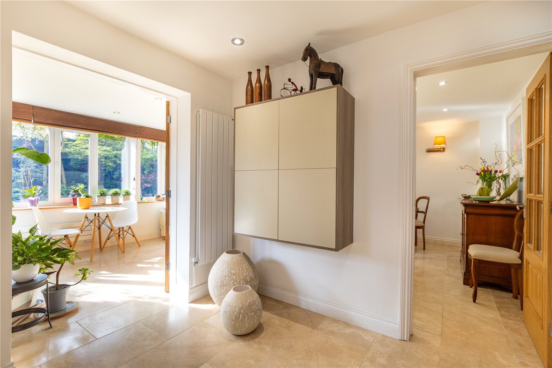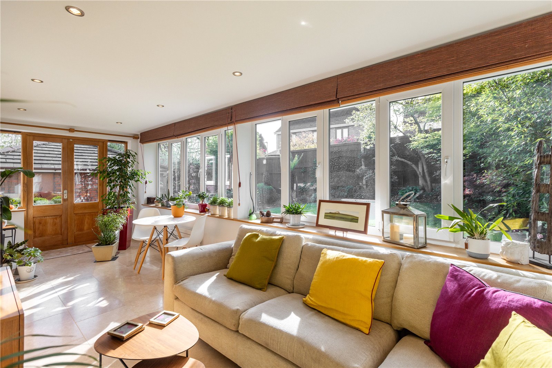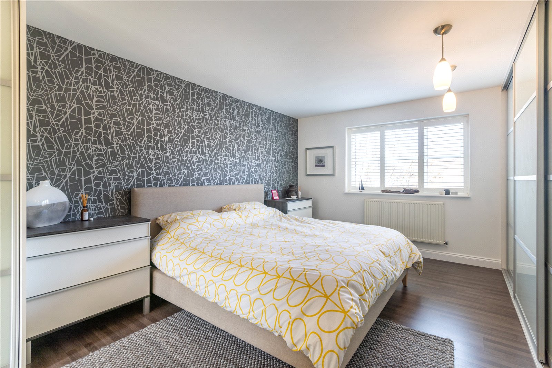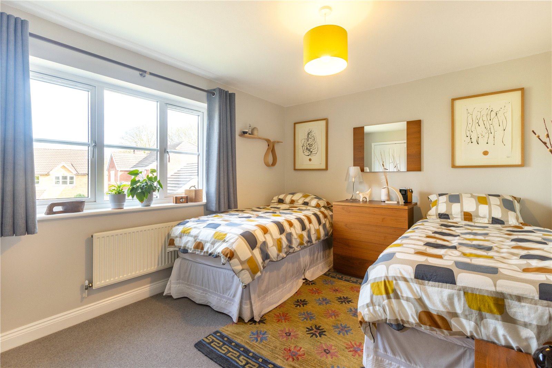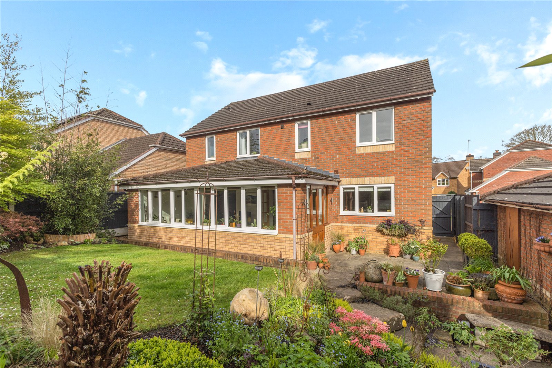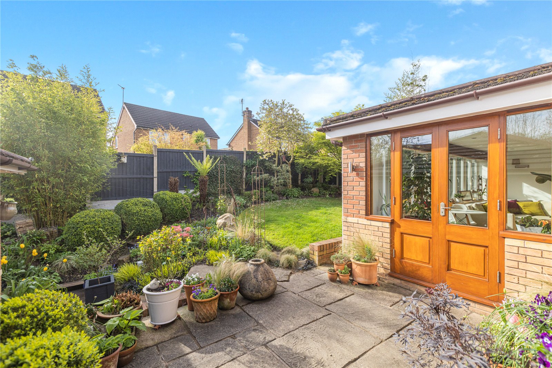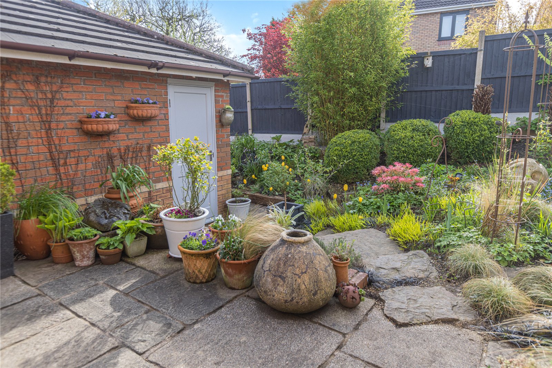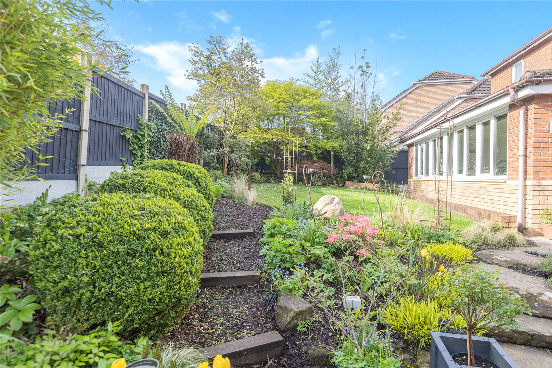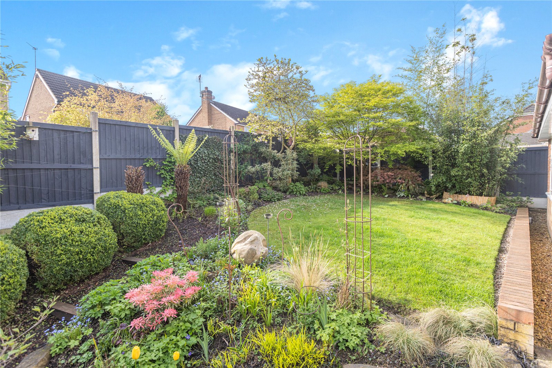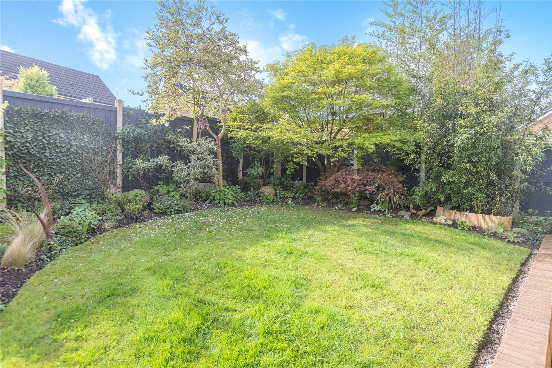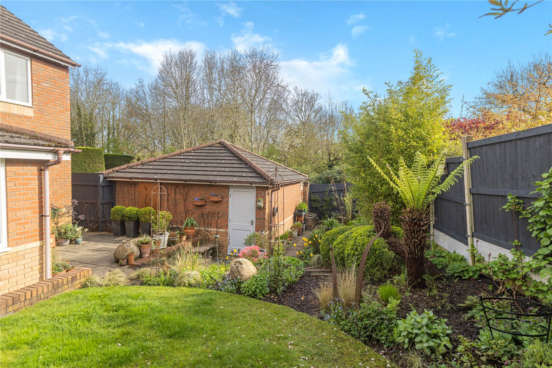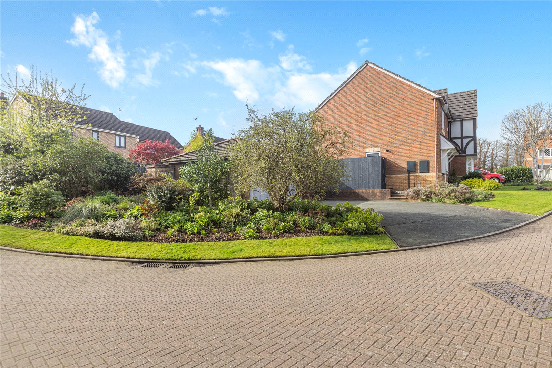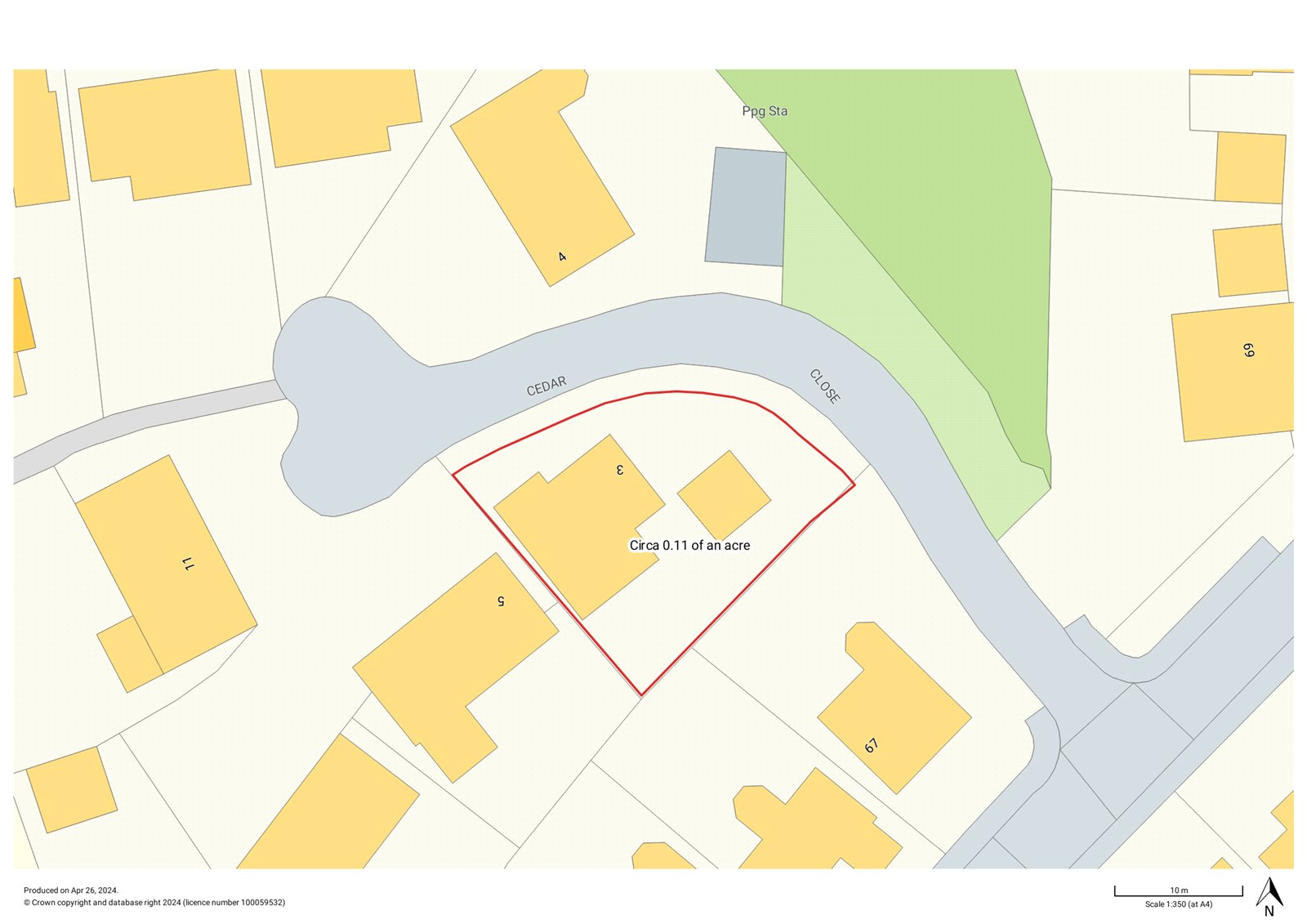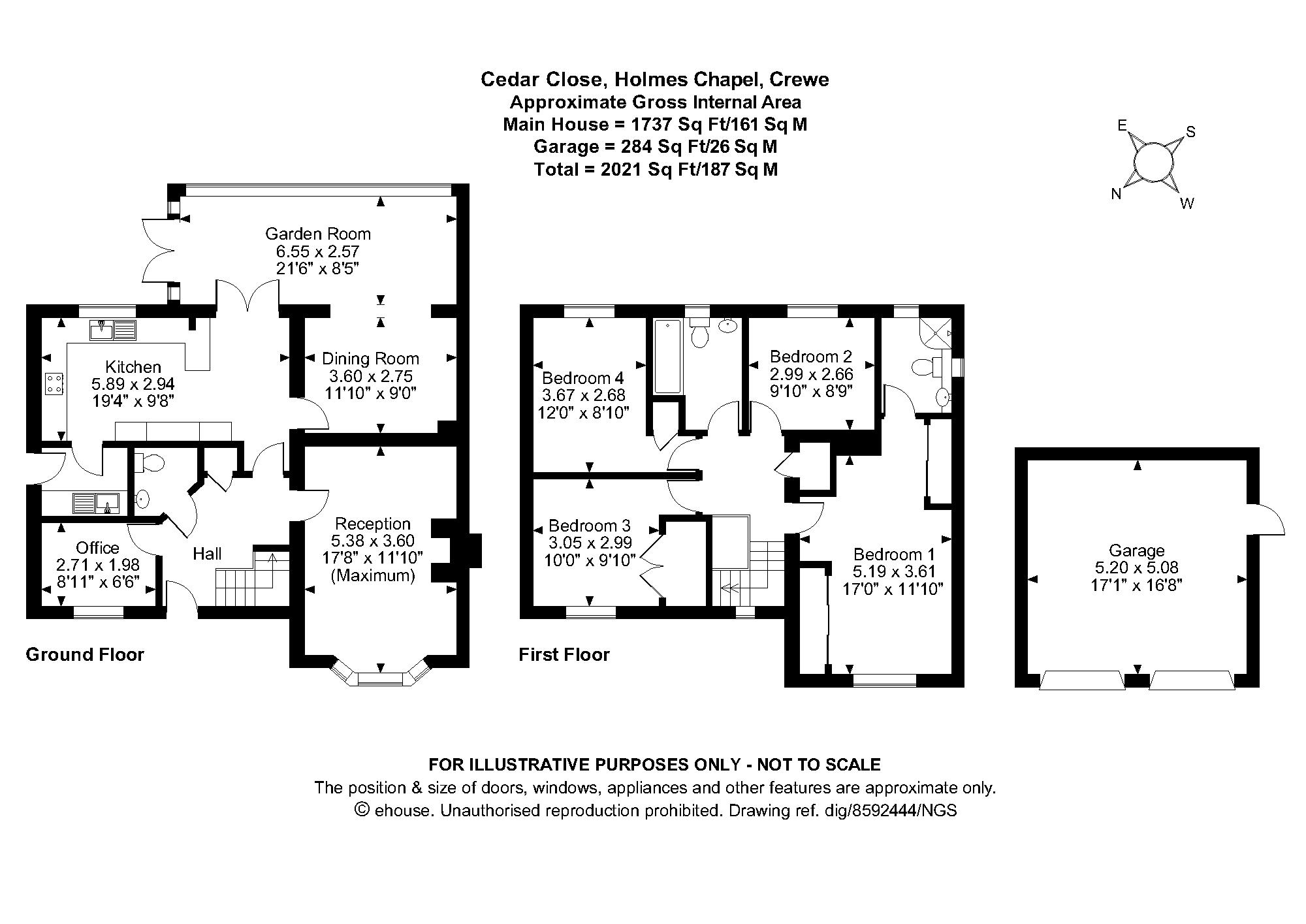3 Cedar Close offers superb family living and has been tastefully finished over two floors of living accommodation to approximately 1,737sq.ft. The general feel of the property is one of quality and style being meticulously designed throughout offering a fine blend of contemporary with a hint of country living.
Accommodation
Constructed to an exemplary and exacting standard, 3 Cedar Close is a stylish and character detached home built of brick under a tiled roof with timber and painted elevations. The light and airy internal décor gives the property a wonderful ambience and the comfortable layout is very much designed with modern day living in mind with no expense spared on oak flooring and doors throughout, modern feature fireplace, contemporary kitchen, and quality fittings throughout making No.3 stand out amongst its peers. There is no doubt that it will be of interest to a wide audience but with particular emphasis on the family buyer or indeed those looking to be close to local amenities and well serviced village.
The front door opens into a welcoming entrance hall with oak floors, off which is the downstairs WC, and access into the spacious family room. In addition, the office offers adaptable living space beyond which is access to the central living space. To the rear of the property is the tastefully designed open plan dining area and kitchen making this the perfect entertaining space in both summer and winter alike. The kitchen comprises a range of wall and base units incorporating integrated fridge and freezer, Neff 5 ring gas hob, extractor over, Neff oven and grill, drinks fridge, integrated dishwasher and sink unit with drainer. Adjoining the kitchen area is a utility room with a range of appliances including the central heating boiler and storage units. Opening to both the kitchen and breakfast room is a wonderful garden rooms enjoying a pleasant garden aspect and access through double doors to an enclosed patio.
The first-floor benefits from 4 good sized double bedrooms and a contemporary family bathroom finished to a superb standard. The principal suite is particularly impressive with dressing area and shower room.
Gardens and grounds
• Well stocked lawned gardens with flower beds including specimen trees and perennials to front, rear and side
• Ample parking for 2 to 3 vehicles
• 284sq.ft double garage with up and over doors and storage space
• Property overlooking a private cul-de-sac with views of the Dane Valley
Situation
Holmes Chapel, a charming village in east Cheshire, overlooks the Dane Valley which is popular with walkers and cyclists and boasts a range of amenities including shops, supermarkets, and leisure facilities. The village is home to several well-regarded schools, providing quality education for residents. Its road networks, including the nearby M6 motorway, offer convenient access to surrounding areas and major cities like Manchester and Liverpool.
The village railway station is on the Crewe to Manchester line and has direct links to Manchester Airport. Holmes Chapel features a variety of restaurants and pubs serving delicious cuisine to cater to diverse tastes. The village offers a balanced mix of amenities, educational and recreational opportunities, transportation links, and dining experiences, making it a desirable place to live for families and individuals alike.
Fixtures and Fittings
All fixtures, fittings and furniture such as curtains, light fittings, garden ornaments and statuary are excluded from the sale. Some may be available by separate negotiation.
Services
Mains gas, electric, water and drainage. None of the services or appliances, heating installations, plumbing or electrical systems have been tested by the selling agents.
We understand that the current broadband download speed at the property is around 74 Mbps], however please note that results will vary depending on the time a speed test is carried out. The estimated fastest download speed currently achievable for the property postcode area is around 65 Mbps (data taken from checker.ofcom.org.uk on 24/04/2024). Actual service availability at the property or speeds received may be different.
We understand that the property is likely to have current mobile coverage (data taken from checker.ofcom.org.uk on 24/04/2024). Please note that actual services available may be different depending on the particular circumstances, precise location and network outages.
Tenure
The property is to be sold freehold.
Local Authority
Cheshire East Council
Council Tax Band: F
Public Rights of Way, Wayleaves and Easements
The property is sold subject to all rights of way, wayleaves and easements whether or not they are defined in this brochure.
Plans and Boundaries
The plans within these particulars are based on Ordnance Survey data and provided for reference only. They are believed to be correct but accuracy is not guaranteed. The purchaser shall be deemed to have full knowledge of all boundaries and the extent of ownership. Neither the vendor nor the vendor’s agents will be responsible for defining the boundaries or the ownership thereof.
Viewings
Strictly by appointment through Fisher German LLP.
Directions
Postcode – CW4 7QL
what3words ///gratitude.misfits.remarking
Offers Over £700,000
- 4
- 3
4 bedroom house for sale Cedar Close, Holmes Chapel, Cheshire, CW4
A fabulous family home finished to an exemplary standard with well-appointed accommodation throughout situated in a quiet cul-de-sac on the edge of the popular village of Holmes Chapel.
- Entrance Hall & Cloak Room
- Open Plan Kitchen and Breakfast Room
- Beautiful Garden Room with access to the rear garden
- Family Room and Adaptable Office
- Utility Room
- Principle bedroom suit with en suite shower room and dressing area
- 3 further double Bedrooms
- Family Bathroom
- Well stocked mature gardens
- Ample parking and double garage

