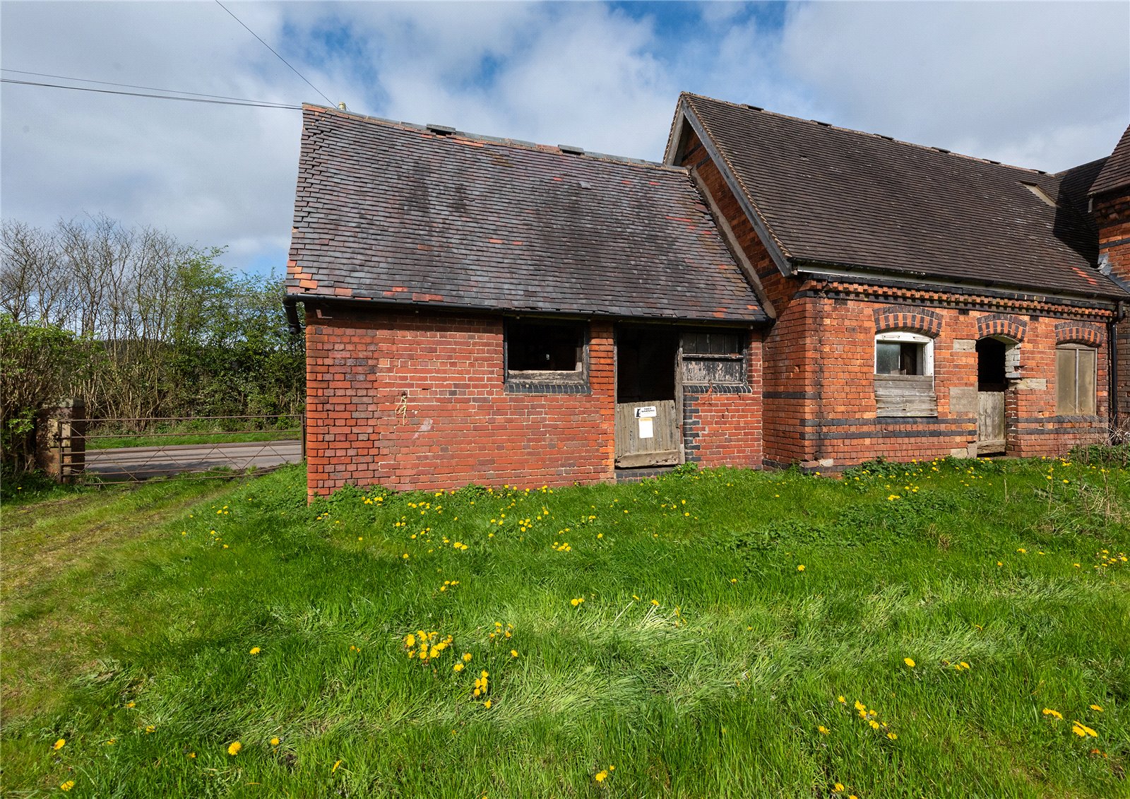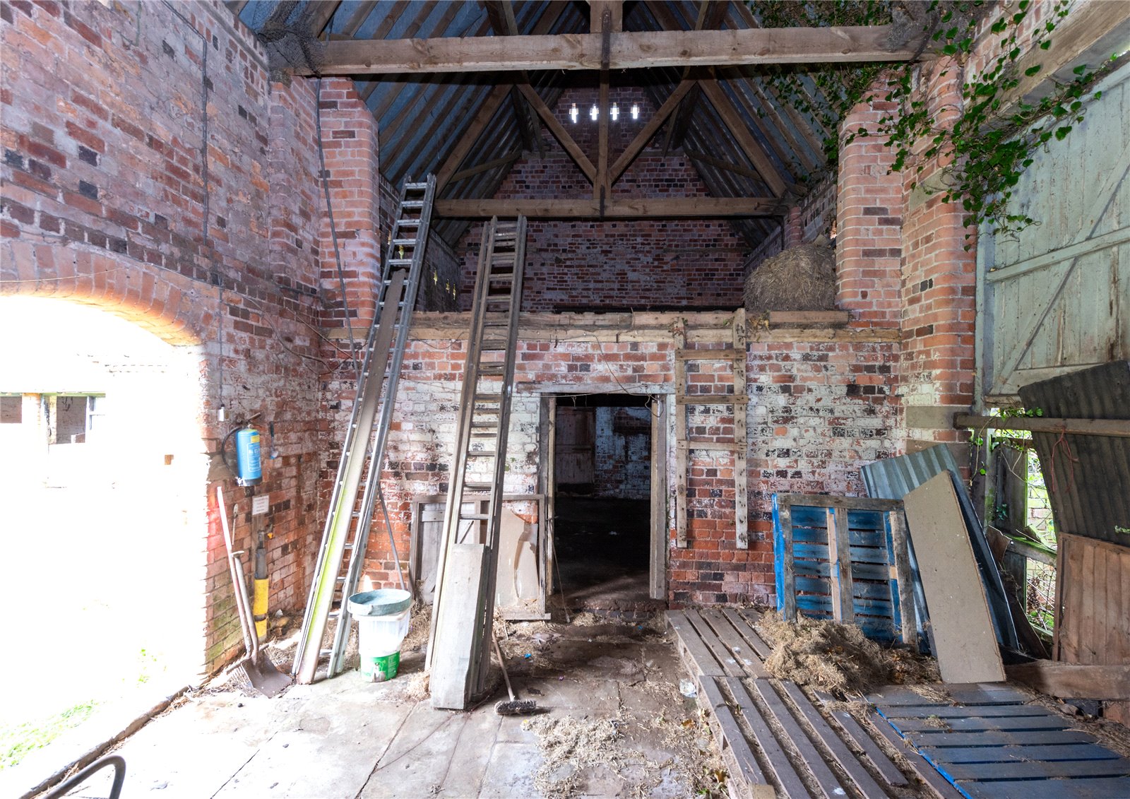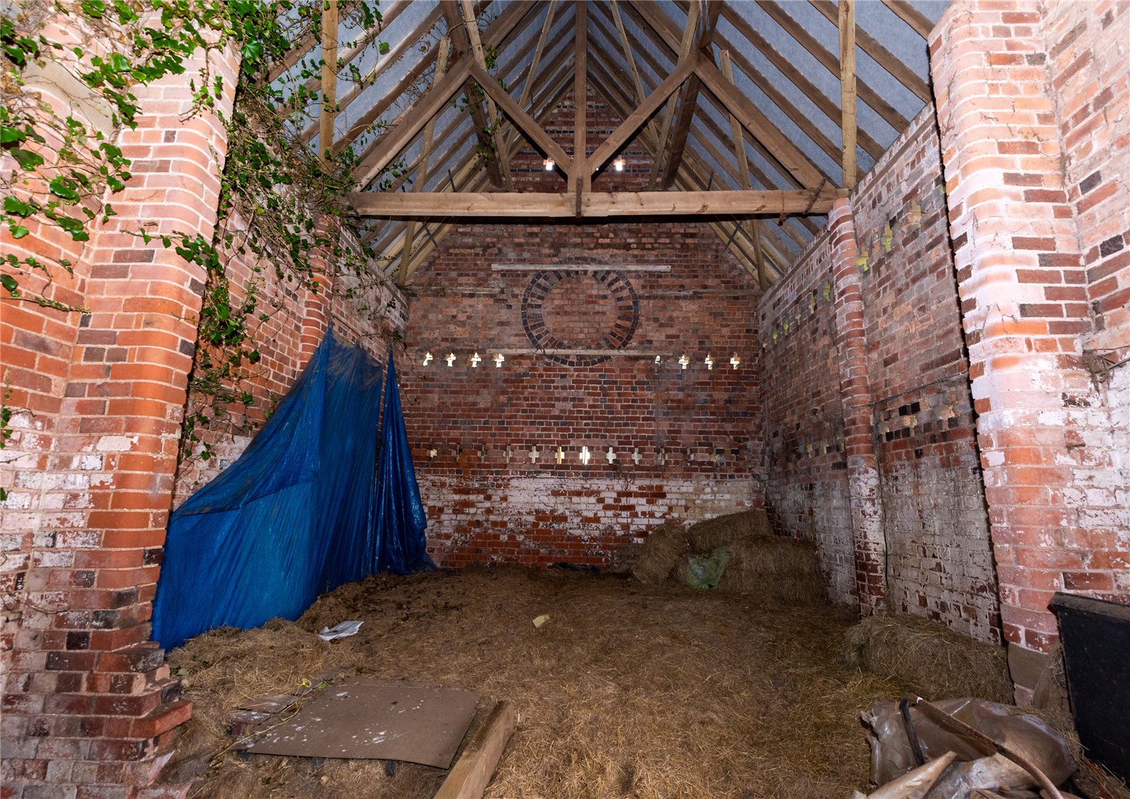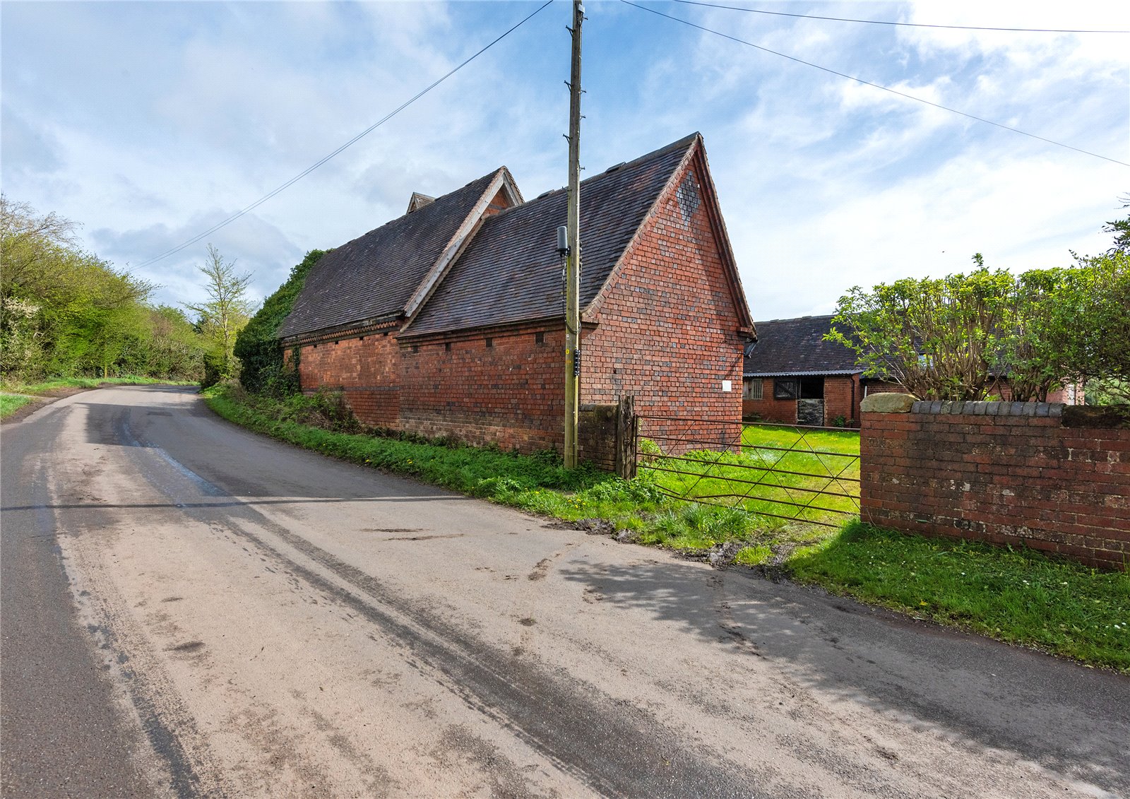Fantastic development opportunity in a convenient rural location with open views and situated in approximately 0.35 acres with additional land available by separate negotiation.
The Plot
• No onward chain
• Fantastic development opportunity
• Character features
• Planning permission for conversion to two dwellings both with three bedrooms
• Lovely location with open countryside views
• Grounds extending to 0.35 acres
• Landscaping potential
• Provision for carports
• Additional land extending to 1.61 acres available by separate negotiation
Situation
Fieldhouse Farm Barns occupies a delightful rural position enjoying stunning far-reaching views towards the Malvern Hills and over open countryside.
They are conveniently positioned close to Halesowen, Romsley and Hagley which provide comprehensive amenities, shopping facilities and schooling.
The area is also ideal for the commuter, with easy access to the motorway network with Junctions 3 and 4 of the M5 motorway nearby, together with rail services to Birmingham providing onward connections.
For those who love the outdoors, there is an abundance of countryside walks on the doorstep together with the nearby National Trust Clent Hills, Uffmoor woods and Waseley Hills Country Park. The North Worcestershire Equestrian Centre is nearby for any horse enthusiasts, and the popular golf clubs of both Hagley and Halesowen are only a short drive away.
Services
The purchaser is responsible for establishing the cost for the connection of the appropriate services/utilities to the property. We understand that the property is likely to have current mobile coverage (data taken from checker.ofcom.org.uk on 18/04/2024).
Please note that actual services available may be different depending on the particular circumstances, precise location and network outages.
Planning Permission
Fieldhouse Farm Barns have full planning approval for conversion to two 3 bedroom dwellinghouses, both set over two floors.
Planning permission was granted on the 13th March 2024 and provides for a 3 year period from this date for the development to be commenced.
The decision notice and approved plans can be found at the following link: https://publicaccess.bromsgroveandredditch.gov.uk/online-applications/22/01355/FUL
It is advised that the decision notice is reviewed in detail as it contains a number of dischargeable conditions that will require confirmation and approval with Bromsgrove District Council both prior to the commencement of the project and prior to the first occupation of the converted building.
Agent’s note: the purchaser is responsible for the stopping up of existing accesses and the creation of a new vehicular access with modified visibility splays and hedge planting.
The purchaser is also responsible for the erection of a post and rail fence along the eastern boundary and new brick wall to the southern boundary.
Tenure
The property is to be sold freehold with vacant possession.
Local Authority
Bromsgrove District Council.
Public Rights of Way, Wayleaves and Easements
The property is sold subject to all rights of way, wayleaves and easements whether or not they are defined in this brochure.
Plans and Boundaries
The plans within these particulars are based on Ordnance Survey data and provided for reference only. They are believed to be correct but accuracy is not guaranteed. The purchaser shall be deemed to have full knowledge of all boundaries and the extent of ownership. Neither the vendor nor the vendor’s agents will be responsible for dening the boundaries or the ownership thereof.
Viewings
Strictly by appointment through Fisher German LLP.
,b>Directions
Postcode – B62 0NH
what3words ///news.museum.shares
Agent’s Note:
Additional land extending to 1.61 acres is available by separate negotiation highlighted red on the above plan.
Guide price £350,000
- 0.35 Acres
Building plot for sale Fieldhouse Lane, Romsley, Halesowen, Worcestershire, B62
A range of traditional brick and tiled buildings with planning permission for conversion to two dwellings
- ** DUE TO THE LEVEL OF INTEREST ONLY PROCEEDABLE PEOPLE TO VIEW**
- Fantastic development potential in a prime convenient location
- Permission for conversion to two 3 bedroom separate dwellings
- Grounds extend to about 0.35 acres
- Additional 1.61 acres available by separate negotiation











